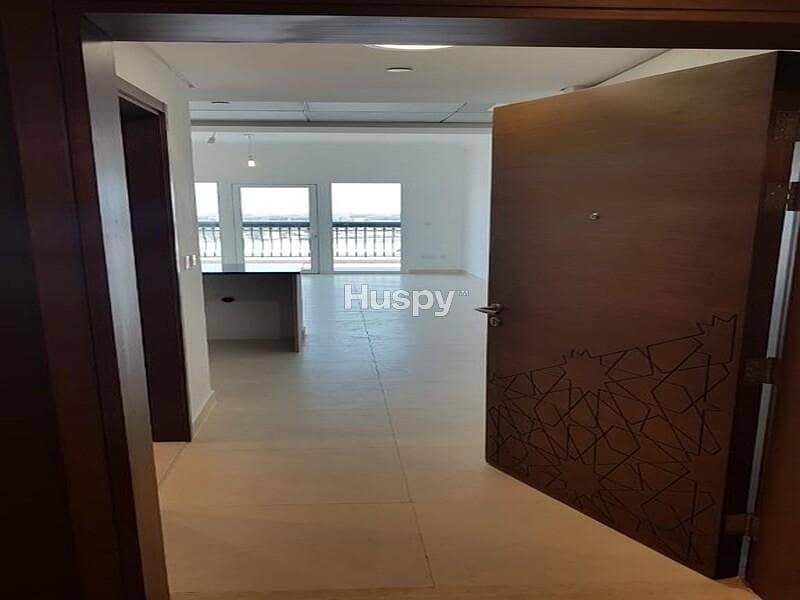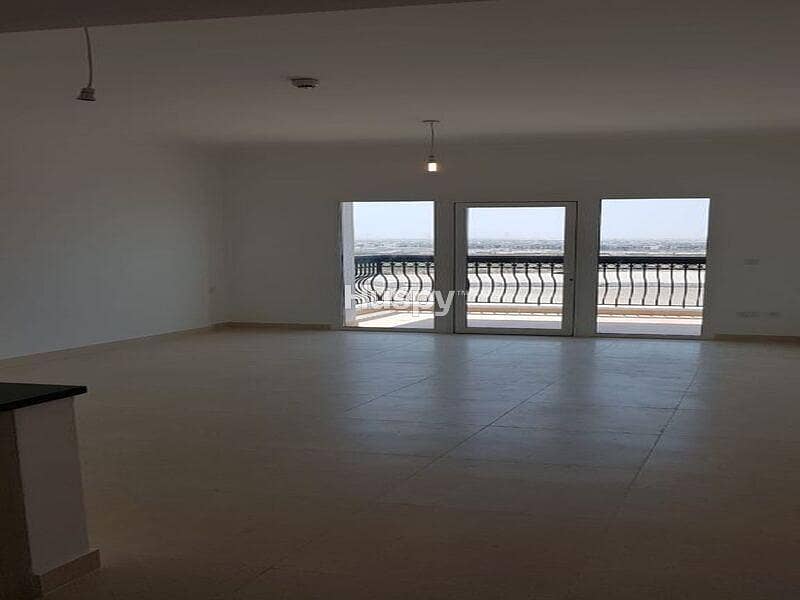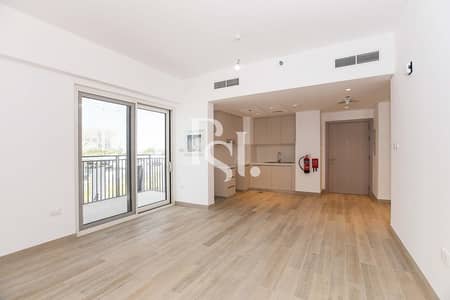



Stunning View | Big Balcony | High Floor
Huspy Abu Dhabi is thrilled to offer this exceptional Studio in Ansam 1 at Yas Island.
Features:
• Glorious Living/Dining Room
• Stylish Kitchen with Cabinets
• Built-in Wardrobes
• Stylish Bathroom
• Secured Car Parking
•View: Sea World-Golf-Community-City
Move into this exquisite studio and elevate your lifestyle with your loved ones. Bathed in natural light and warmth, this studio offers direct access to the balcony, where you can unwind and enjoy the serene surroundings. Situated in a pristine environment, it is part of a low-rise, high-end residential complex boasting extraordinary facilities and amenities. Immerse yourself in the resort lifestyle within an unparalleled setting.
Huspy Real Estate
A renowned innovative total solution provider with prominence in the UAE real estate industry.
Specializes in residential and commercial sales, leasing and corporate acquisitions with a group of dedicated and talented professional consultants.
Features:
• Glorious Living/Dining Room
• Stylish Kitchen with Cabinets
• Built-in Wardrobes
• Stylish Bathroom
• Secured Car Parking
•View: Sea World-Golf-Community-City
Move into this exquisite studio and elevate your lifestyle with your loved ones. Bathed in natural light and warmth, this studio offers direct access to the balcony, where you can unwind and enjoy the serene surroundings. Situated in a pristine environment, it is part of a low-rise, high-end residential complex boasting extraordinary facilities and amenities. Immerse yourself in the resort lifestyle within an unparalleled setting.
Huspy Real Estate
A renowned innovative total solution provider with prominence in the UAE real estate industry.
Specializes in residential and commercial sales, leasing and corporate acquisitions with a group of dedicated and talented professional consultants.
Property Information
- TypeApartment
- PurposeFor Sale
- Reference no.Bayut - huspy-11278146
- CompletionReady
- Average Rent
- Added on7 November 2024
Features / Amenities
Balcony or Terrace
Parking Spaces
Centrally Air-Conditioned
Lobby in Building
+ 3 more amenities
Trends
Mortgage
Location & Nearby
Location
Schools
Restaurants
Hospitals
Parks
This property is no longer available

Daniela Motta
No reviews
Write a review













