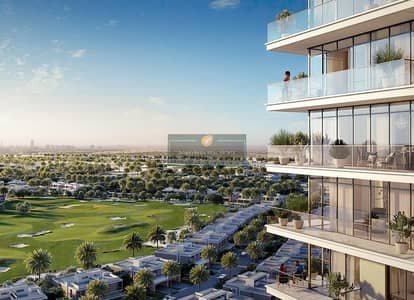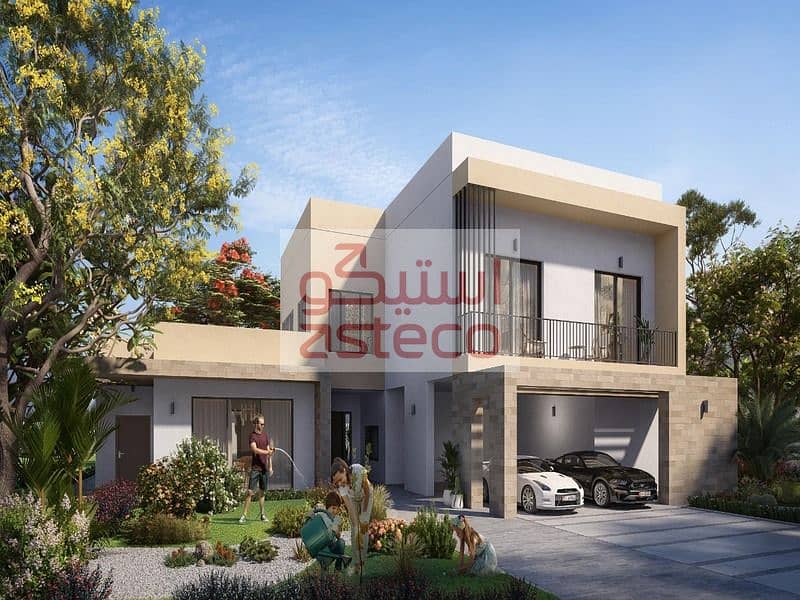
Off-Plan
Floor plans
Map
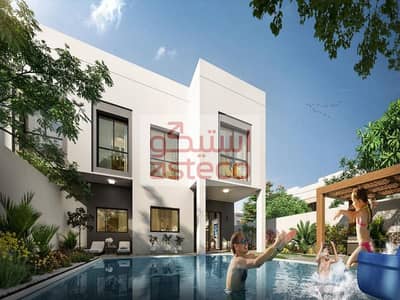
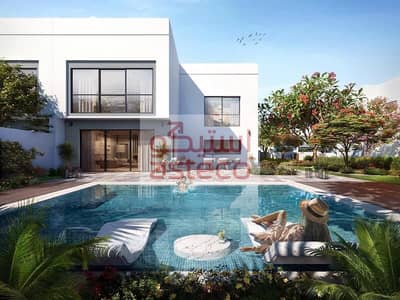
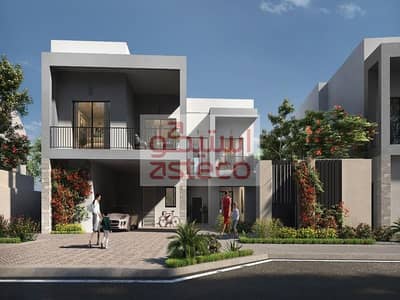
10
The Dahlias, Yas Acres, Yas Island, Abu Dhabi
3 Beds
4 Baths
Built-up:3,148 sqftPlot:4,494 sqft
Corner End Unit | Luxury Living | Prime Location
The Dahlias represents the final phase of the Yas Acres community, a project by Aldar. It envisions a seamless fusion of nature and modern living—where dahlia petals sway in the breeze and innovation thrives alongside natural beauty.
Yas Acres features contemporary architecture and design, with a focus on spacious layouts and natural surroundings. The design often emphasizes open spaces, greenery, and modern aesthetics.
Villa Features:
Corner End Unit
Spacious living and dining area
Balcony / Terrace
Laundry Room
Built-in wardrobes
Study Room
Modern Style Kitchen
Amazing Bedrooms
Parking Space
Amenities:
Gym
Park
Swimming Pool
Yas Acres Golf Course
About Asteco:
Asteco is the leading full-service realty company in the Middle East with a drive to deliver high quality, professional and value-add services. Ever since its inception in 1985, Asteco has been widely recognized for its involvement with many of the projects that have defined the landscape and physical infrastructure of the Emirates.
Yas Acres features contemporary architecture and design, with a focus on spacious layouts and natural surroundings. The design often emphasizes open spaces, greenery, and modern aesthetics.
Villa Features:
Corner End Unit
Spacious living and dining area
Balcony / Terrace
Laundry Room
Built-in wardrobes
Study Room
Modern Style Kitchen
Amazing Bedrooms
Parking Space
Amenities:
Gym
Park
Swimming Pool
Yas Acres Golf Course
About Asteco:
Asteco is the leading full-service realty company in the Middle East with a drive to deliver high quality, professional and value-add services. Ever since its inception in 1985, Asteco has been widely recognized for its involvement with many of the projects that have defined the landscape and physical infrastructure of the Emirates.
Property Information
- TypeVilla
- PurposeFor Sale
- Reference no.Bayut - 9486-aoHBrC
- CompletionOff-Plan
- FurnishingUnfurnished
- Added on6 November 2024
- Handover dateQ4 2024
Floor Plans
3D Live
3D Image
2D Image
- Ground Floor
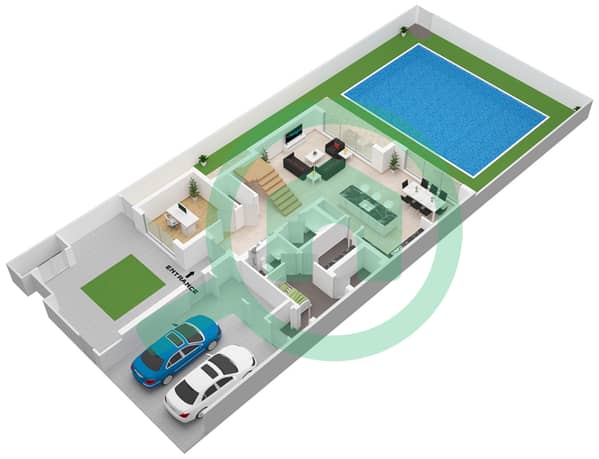
- First Floor
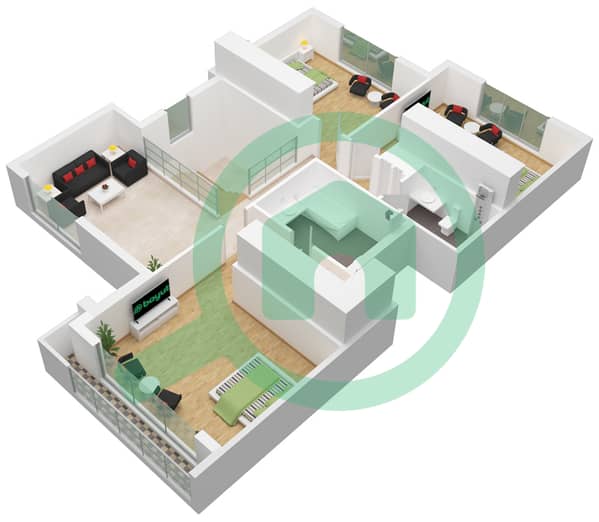
Features / Amenities
Balcony or Terrace
Parking Spaces: 2
Swimming Pool
Electricity Backup
+ 23 more amenities











