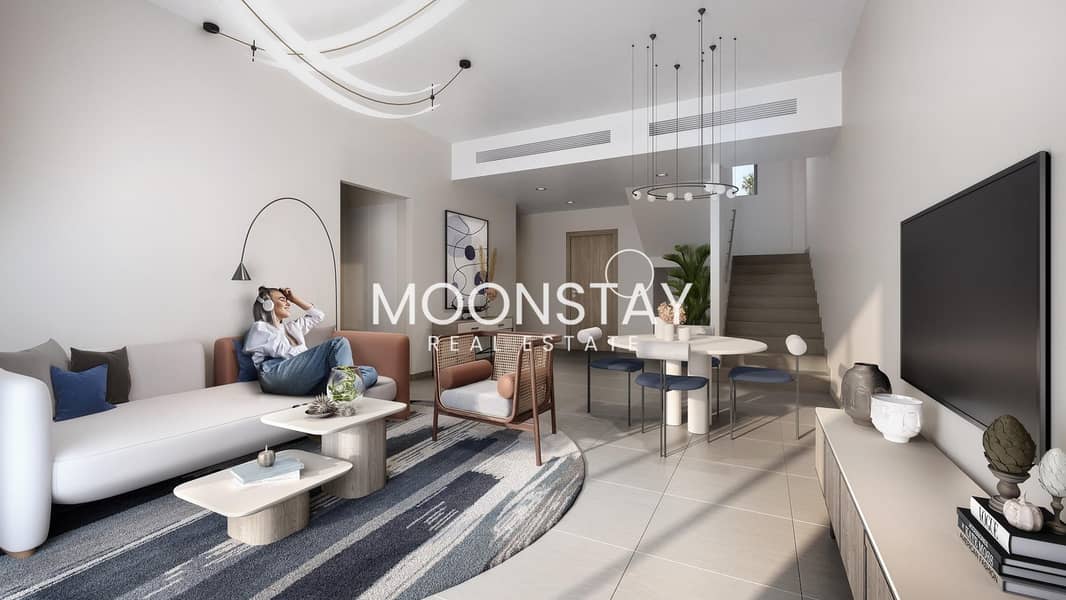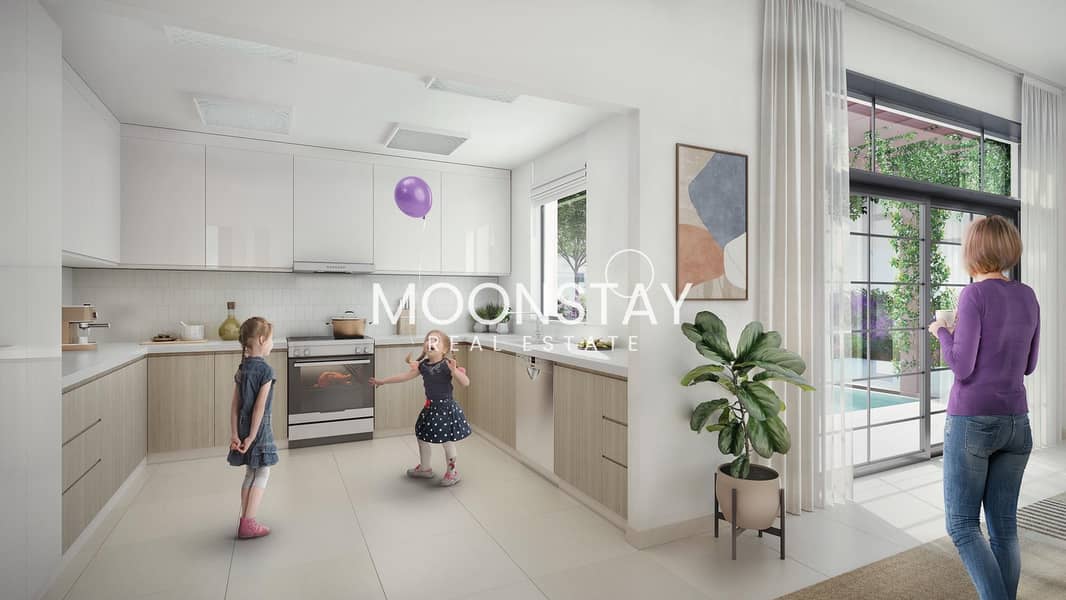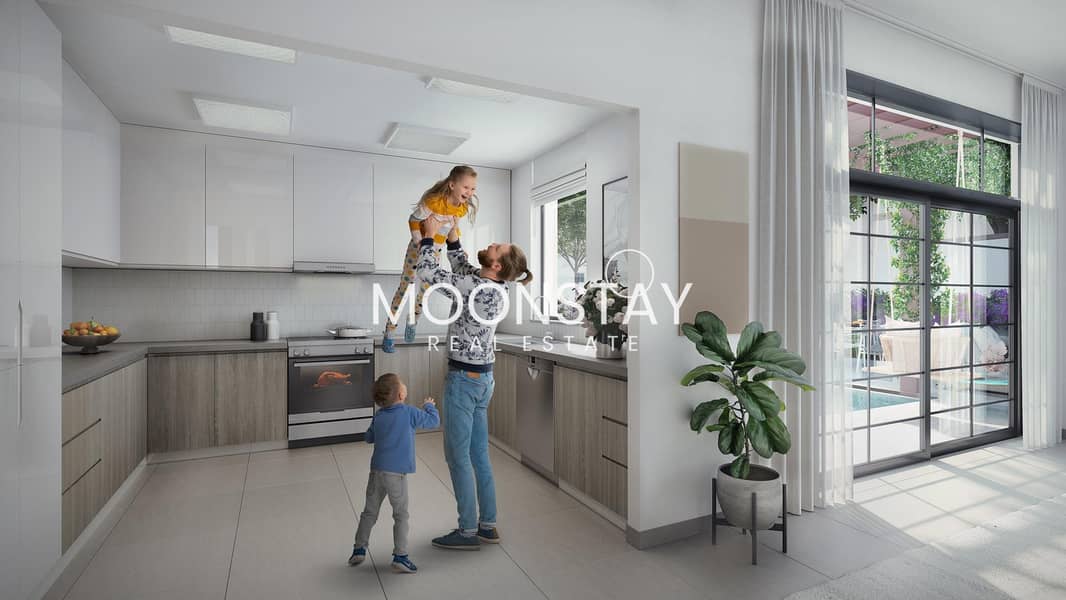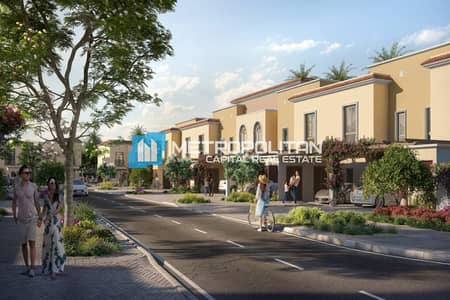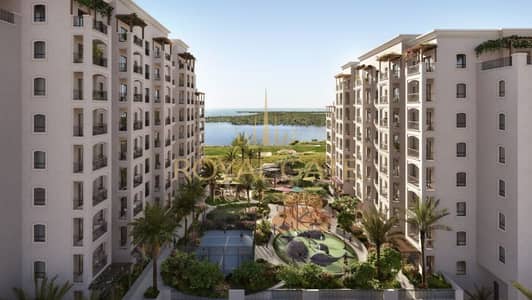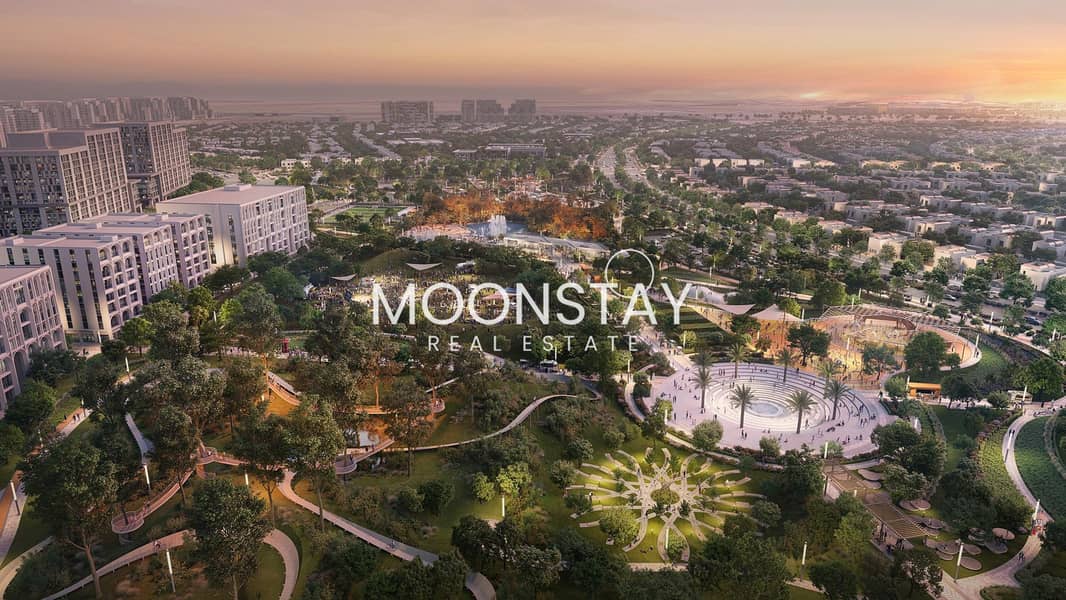
Off-Plan
Floor plans
Map
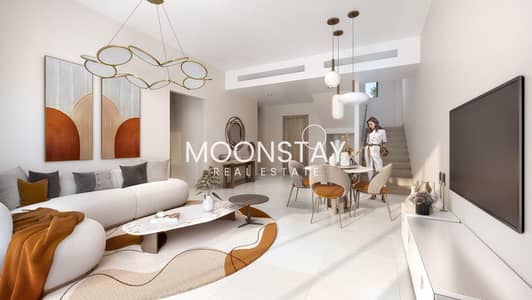
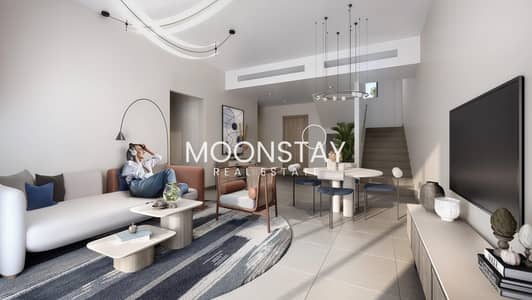
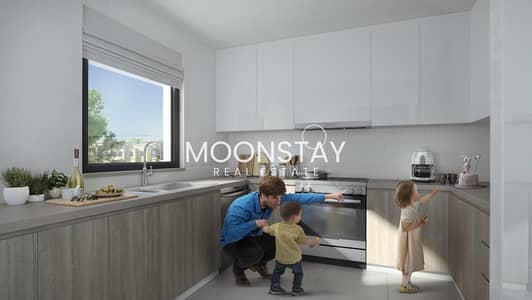
10
Single Row | High ROI | Invest Now
Yas Park Gate is a new residential development of 2, & 3 bedrooms Town Homes, and 4 bedrooms stand-alone Villas that features luxury design residences located at Yas Island .
Unit Features :
Townhouse 3BR+M
4 Bathrooms
1791 SQFT
Plot Area 2514 SQFT
Single row
Covered Car Parking
Fully Fitted Kitchen
Spacious Living / Dinning Area
High Quality Finishes
Handover Q1-2026
It is a perfect place for the ones who are wishing for a lifestyle filled with luxury and elegance. Also, residents are offered most beautiful interiors as well as exterior views along with a terrace and many enjoyable and exciting features. Residents can enjoy the benefits of various opportunities by becoming a part of the most glorious project. The development offers residences with the best quality material and contemporary design. Residents can also enjoy the breathtaking views of the environment along with the lush greenery and open spaces. Various exclusive amenities are also available for the residents to enjoy. Call Moonstay now for more details .
Unit Features :
Townhouse 3BR+M
4 Bathrooms
1791 SQFT
Plot Area 2514 SQFT
Single row
Covered Car Parking
Fully Fitted Kitchen
Spacious Living / Dinning Area
High Quality Finishes
Handover Q1-2026
It is a perfect place for the ones who are wishing for a lifestyle filled with luxury and elegance. Also, residents are offered most beautiful interiors as well as exterior views along with a terrace and many enjoyable and exciting features. Residents can enjoy the benefits of various opportunities by becoming a part of the most glorious project. The development offers residences with the best quality material and contemporary design. Residents can also enjoy the breathtaking views of the environment along with the lush greenery and open spaces. Various exclusive amenities are also available for the residents to enjoy. Call Moonstay now for more details .
Property Information
- TypeTownhouse
- PurposeFor Sale
- Reference no.Bayut - TH9254S
- CompletionOff-Plan
- FurnishingUnfurnished
- Added on17 April 2025
- Handover dateQ1 2026
Floor Plans
3D Live
3D Image
2D Image
- Ground Floor
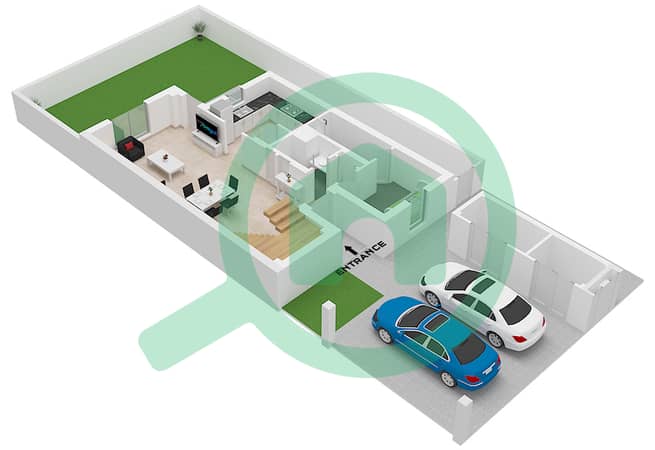
- First Floor
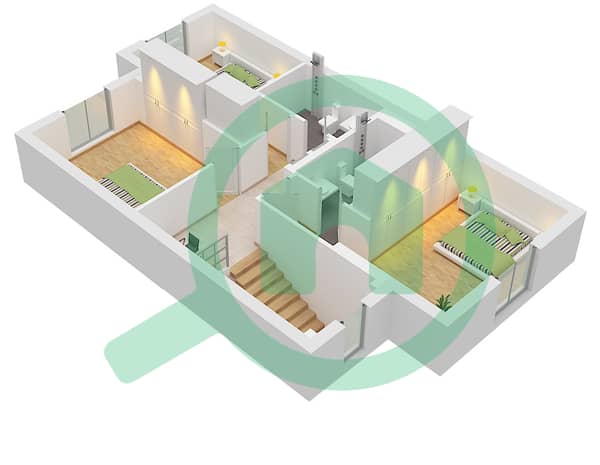
Features / Amenities
Balcony or Terrace
Parking Spaces
Centrally Air-Conditioned
Barbeque Area
+ 1 more amenities

