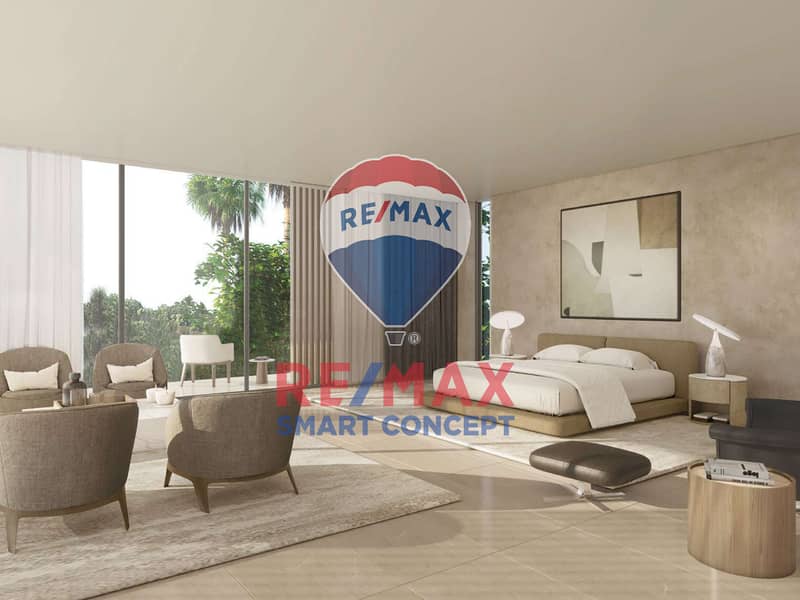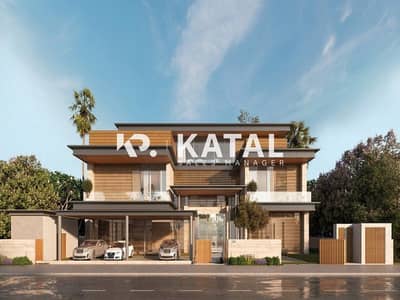
Off-Plan



10
Huge Plot|Stunning View|On The Hilltop | Top notch
Re/Max Smart Concept is happily offering you this remarkable hot deal of an amazing Villa with a breathtaking Community here at Al Reem Island !
Reem Hills phase 1
Cluster: Sierra Views
Number of BR : 7
Number of Baths : 12
Design : Minimal
Floor configuration: B+G+1+Roof
Total Sellable Area: 17,435 Sq. ft
Plot Size : 19,552 Sq. ft
Price : 19,459,496 M
Live the peak of sophisticated luxury villa spread over four floors overlooking natural splendor in every direction .
This luxurious property is a true masterpiece, spanning four floors: a basement, ground floor, first floor, and a rooftop. It boasts seven spacious bedrooms, each with its own walk-in closet and en-suite bathroom. The family living and dining area is expansive, seamlessly opening up to the garden and swimming pool, creating a perfect space for relaxation and entertainment.
Additionally, the property features a guest reception area and a dedicated office room. There are two kitchens: a main kitchen and a secondary one for added convenience. A private elevator ensures easy access to all floors.
The basement is designed for ultimate entertainment, with a cinema room, a recreational room, and the main kitchen. It also includes two maid's rooms.
The rooftop is a true retreat, featuring a rooftop deck and a multi-purpose room, perfect for gatherings or additional living space. This property offers unparalleled luxury and functionality, making it the perfect home for those seeking both comfort and elegance.
Reem Hills phase 1
Cluster: Sierra Views
Number of BR : 7
Number of Baths : 12
Design : Minimal
Floor configuration: B+G+1+Roof
Total Sellable Area: 17,435 Sq. ft
Plot Size : 19,552 Sq. ft
Price : 19,459,496 M
Live the peak of sophisticated luxury villa spread over four floors overlooking natural splendor in every direction .
This luxurious property is a true masterpiece, spanning four floors: a basement, ground floor, first floor, and a rooftop. It boasts seven spacious bedrooms, each with its own walk-in closet and en-suite bathroom. The family living and dining area is expansive, seamlessly opening up to the garden and swimming pool, creating a perfect space for relaxation and entertainment.
Additionally, the property features a guest reception area and a dedicated office room. There are two kitchens: a main kitchen and a secondary one for added convenience. A private elevator ensures easy access to all floors.
The basement is designed for ultimate entertainment, with a cinema room, a recreational room, and the main kitchen. It also includes two maid's rooms.
The rooftop is a true retreat, featuring a rooftop deck and a multi-purpose room, perfect for gatherings or additional living space. This property offers unparalleled luxury and functionality, making it the perfect home for those seeking both comfort and elegance.
Property Information
- TypeVilla
- PurposeFor Sale
- Reference no.Bayut - MJD-S-2112024
- CompletionOff-Plan
- FurnishingUnfurnished
- Added on4 November 2024
- Handover dateQ4 2025
Features / Amenities
Swimming Pool
Jacuzzi
Sauna
Steam Room
+ 16 more amenities
Trends
Mortgage
Location & Nearby
Location
Schools
Restaurants
Hospitals
Parks












