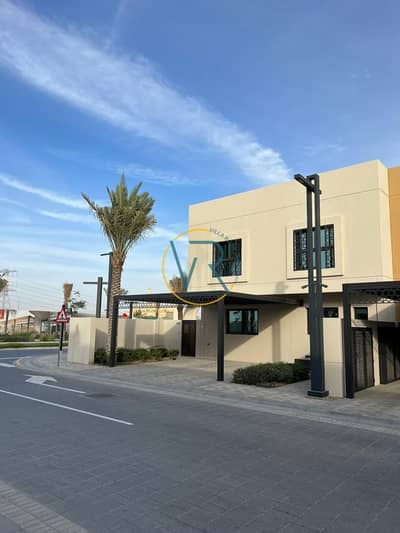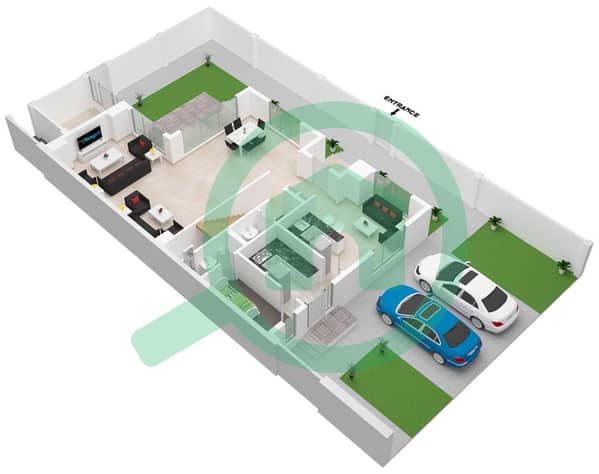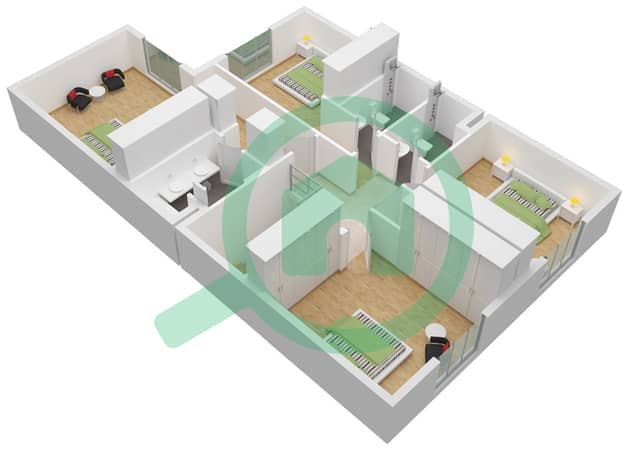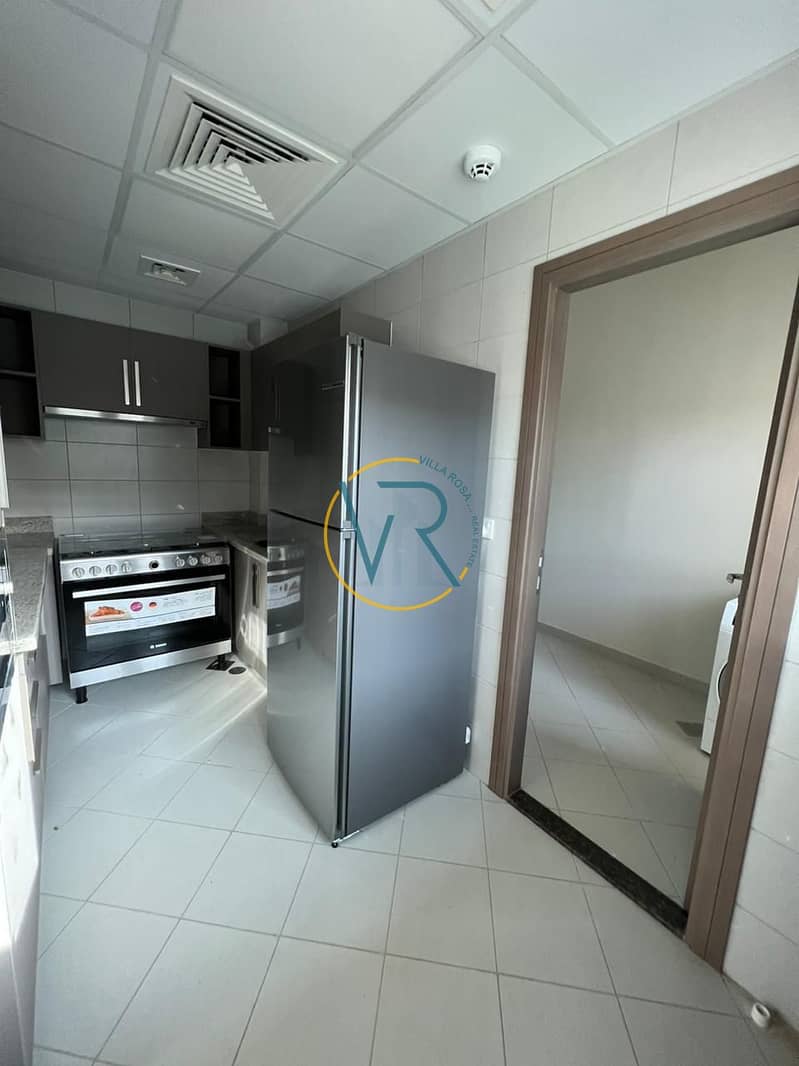
Floor plans
Map



10
Sharjah Sustainable City, Shaghrafa 1, Al Rahmaniya, Sharjah
4 Beds
5 Baths
Built-up:3,000 sqftPlot:3,300 sqft
Corner Villa for Sale in Al Rahmaniya, Sustainable City Project, Sharjah
✨ Details:
- Location: Al Rahmaniya, within the prestigious Sustainable City Project.
- Size:
- Land: 3,300 sq. ft.
- Built-up Area: 3,000 sq. ft.
- Interior Layout:
- Ground Floor: Spacious majlis, fully-equipped kitchen, maid’s room, service facilities, and two car parking spaces.
- First Floor: 4 large bedrooms, including two master suites designed for privacy and comfort.
- Annual Energy Savings of up to AED 25,000 thanks to the project’s sustainable energy model.
- Prime Location near key projects and vital centers in Sharjah.
- Freehold Ownership for All Nationalities, making this villa an excellent investment opportunity.
Property Information
- TypeVilla
- PurposeFor Sale
- Reference no.Bayut - 104922-CGk5a0
- CompletionReady
- FurnishingFurnished
- Average Rent
- Added on6 February 2025
Floor Plans
3D Live
3D Image
2D Image
- Ground Floor

- First Floor

Features / Amenities
Furnished
Balcony or Terrace
Shared Kitchen
Maids Room
+ 37 more amenities












