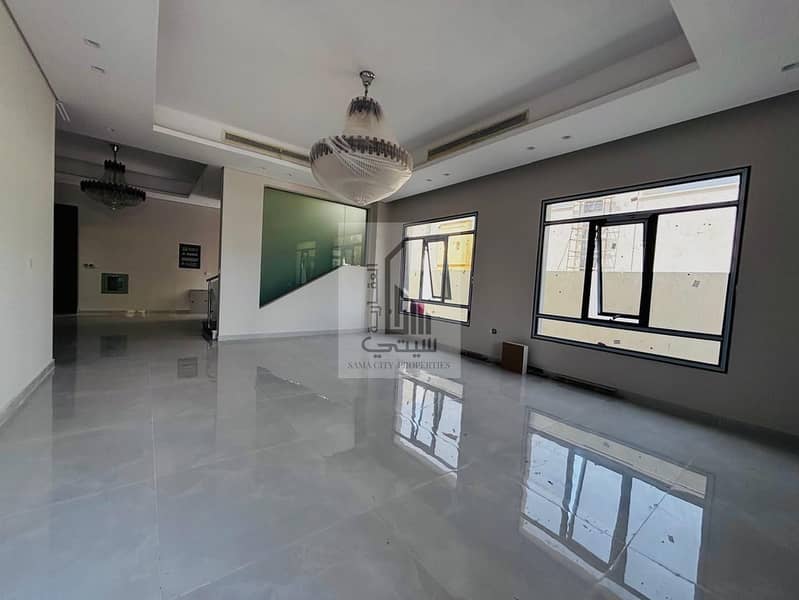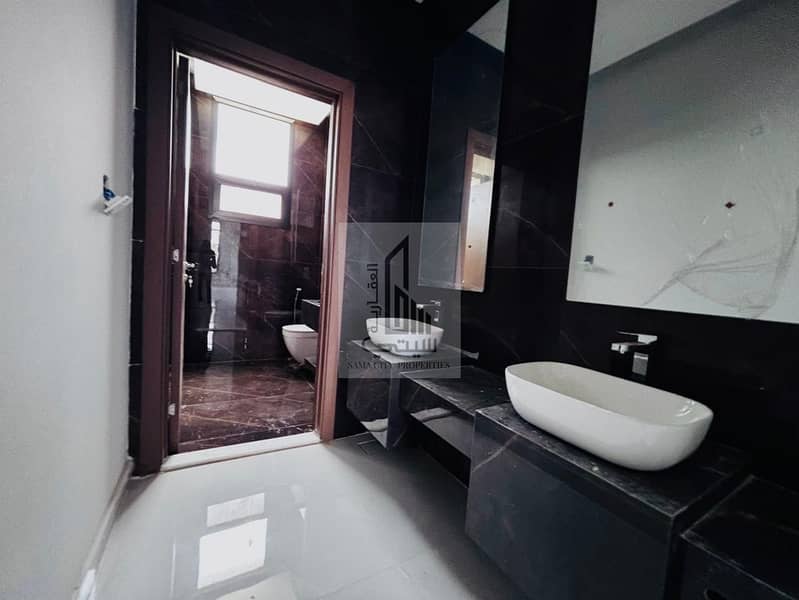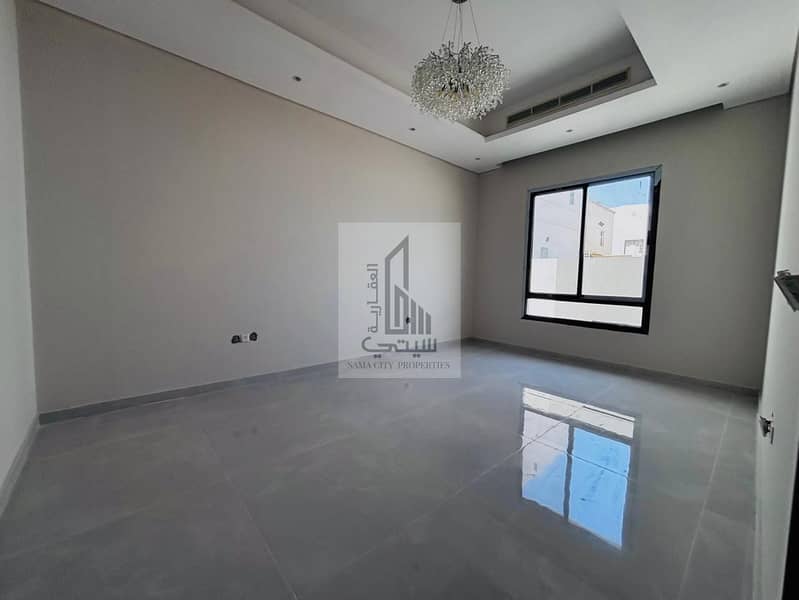



Luxury Villa for Sale in Al Jurf
Luxury Villa for Sale in Al Jurf
Ajman – Al Jurf 2, next to Al Jurf Primary School for Boys
Ownership available for Emiratis and GCC nationals
Land Area: 5000 sq. ft. (450 sq. m. )
Built-up Area: 6521 sq. ft. (605 sq. m. )
Features and Specifications:
• Fuji Elevator with 3 stops to the roof, 10-year motor warranty, and 2-year maintenance contract.
• O GENERAL Thai AC (41 tons) with galvanized ducts, 5-year motor warranty, and 1-year warranty on spare parts.
• 10 Fortis Italian Turbine Fans with 1-year warranty.
• Surveillance Camera Extensions for up to 11 cameras (Hungarian CAT. 6 cabling).
• Syrian Stone and Iranian Travertine facades.
• UPVC Doors and Entrances with 10-year quality warranty, AGB Italian locks with a 5-year handle warranty.
• Jaguar Bathroom Mixers with 10-year warranty.
• Internal Aluminum Car Awning for parking.
Villa Layout:
• Ground Floor: Men’s majlis with bathroom, large hall with dining lobby, 1 master bedroom, fully equipped kitchen, maid’s room with bathroom, and laundry room.
• First Floor: 4 master bedrooms (one with a balcony), a spacious hall, and a closed pantry.
• Roof: Large rooftop with high walls, prepared for an outdoor garden and seating area.
Ajman – Al Jurf 2, next to Al Jurf Primary School for Boys
Ownership available for Emiratis and GCC nationals
Land Area: 5000 sq. ft. (450 sq. m. )
Built-up Area: 6521 sq. ft. (605 sq. m. )
Features and Specifications:
• Fuji Elevator with 3 stops to the roof, 10-year motor warranty, and 2-year maintenance contract.
• O GENERAL Thai AC (41 tons) with galvanized ducts, 5-year motor warranty, and 1-year warranty on spare parts.
• 10 Fortis Italian Turbine Fans with 1-year warranty.
• Surveillance Camera Extensions for up to 11 cameras (Hungarian CAT. 6 cabling).
• Syrian Stone and Iranian Travertine facades.
• UPVC Doors and Entrances with 10-year quality warranty, AGB Italian locks with a 5-year handle warranty.
• Jaguar Bathroom Mixers with 10-year warranty.
• Internal Aluminum Car Awning for parking.
Villa Layout:
• Ground Floor: Men’s majlis with bathroom, large hall with dining lobby, 1 master bedroom, fully equipped kitchen, maid’s room with bathroom, and laundry room.
• First Floor: 4 master bedrooms (one with a balcony), a spacious hall, and a closed pantry.
• Roof: Large rooftop with high walls, prepared for an outdoor garden and seating area.
Property Information
- TypeVilla
- PurposeFor Sale
- Reference no.Bayut - 102282-8VA2vl
- CompletionReady
- Average Rent
- Added on3 November 2024
Features / Amenities
Balcony or Terrace
Parking Spaces: 9
Maids Room
Swimming Pool
+ 9 more amenities






















































