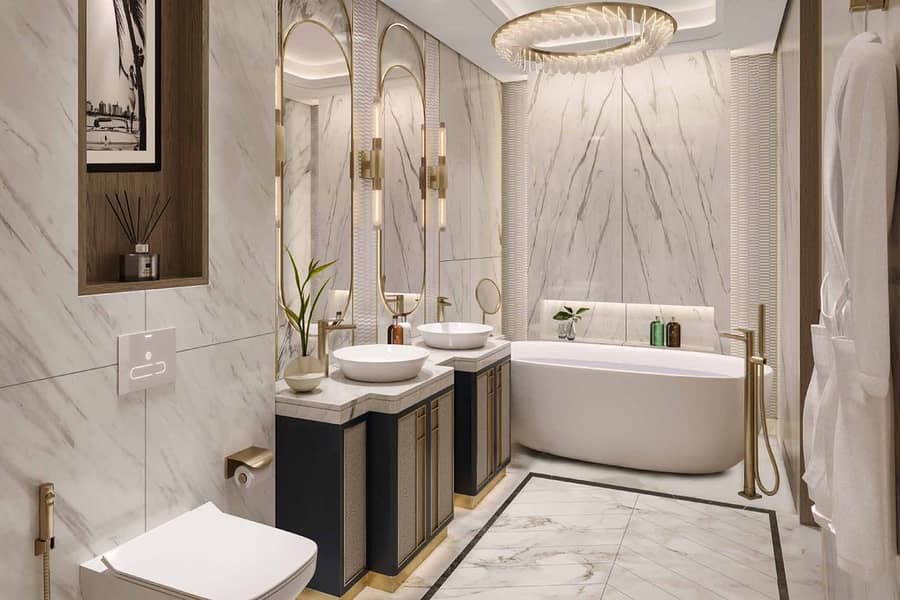



Off-plan Resale | Luxury Residences | Seafront
Introducing Harbour Lights, a premier offering from fäm Properties, presenting a sophisticated 2-bedroom apartment poised on an elevated floor, revealing a captivating panoramic city view destined to redefine your urban lifestyle.
Property Highlights:
- 2 Bedroom
- Well-designed 1232 sq ft. living space
- Contemporary kitchen with integrated appliances
- Generous walk-in closet and built-in wardrobes
- Inviting private balcony with sunshade
- Proximity to chic eateries, bars, and cafes
- Anticipated project completion in Q3 2027
This apartment features a spacious layout with three bedrooms, ensuring ample space for your family or guests. Benefit from the convenience of two designated parking spaces, providing secure accommodation for your vehicles. Notably, the interiors are curated in collaboration with LUXE LIVING Studios, ensuring a blend of luxury and contemporary style. Spanning 1,220 square feet, the thoughtfully designed layout of this apartment seamlessly integrates functionality with elegance. The kitchen is equipped with top-tier built-in appliances, fusing convenience with modern design. Indulge in the luxury of a walk-in closet and built-in wardrobes, offering ample storage solutions for your belongings. Step out onto the private balcony, shielded from the sun, and relish the breathtaking views of the city skyline. The anticipated completion date for this project is set for the third quarter of 2027, allowing you ample time to anticipate and plan for your new home. Take advantage of irresistible post-handover installment plans, making this property an even more enticing investment.
fäm Properties
¶ Property Features:
✅ Built In Wardrobes
✅ Kitchen Appliances
✅ Balcony
✅ Walk-In Closet
✅ Elevator
✅ High floor
✅ Waterfront View
✅ Landmark view
✅ Brand new
✅ Investment Property
✅ New Built
✅ Air Conditioning
✅ Open Kitchen
✅ Fitness Centre
✅ Shared Gym
♣
fam Properties
Contact Us -
Toll free: 800fam
Email:
Visit our website: famproperties. com
Office Registration no: 1858
RERA Broker ID: 8976
Permit No:71501259789
Property Highlights:
- 2 Bedroom
- Well-designed 1232 sq ft. living space
- Contemporary kitchen with integrated appliances
- Generous walk-in closet and built-in wardrobes
- Inviting private balcony with sunshade
- Proximity to chic eateries, bars, and cafes
- Anticipated project completion in Q3 2027
This apartment features a spacious layout with three bedrooms, ensuring ample space for your family or guests. Benefit from the convenience of two designated parking spaces, providing secure accommodation for your vehicles. Notably, the interiors are curated in collaboration with LUXE LIVING Studios, ensuring a blend of luxury and contemporary style. Spanning 1,220 square feet, the thoughtfully designed layout of this apartment seamlessly integrates functionality with elegance. The kitchen is equipped with top-tier built-in appliances, fusing convenience with modern design. Indulge in the luxury of a walk-in closet and built-in wardrobes, offering ample storage solutions for your belongings. Step out onto the private balcony, shielded from the sun, and relish the breathtaking views of the city skyline. The anticipated completion date for this project is set for the third quarter of 2027, allowing you ample time to anticipate and plan for your new home. Take advantage of irresistible post-handover installment plans, making this property an even more enticing investment.
fäm Properties
¶ Property Features:
✅ Built In Wardrobes
✅ Kitchen Appliances
✅ Balcony
✅ Walk-In Closet
✅ Elevator
✅ High floor
✅ Waterfront View
✅ Landmark view
✅ Brand new
✅ Investment Property
✅ New Built
✅ Air Conditioning
✅ Open Kitchen
✅ Fitness Centre
✅ Shared Gym
♣
fam Properties
Contact Us -
Toll free: 800fam
Email:
Visit our website: famproperties. com
Office Registration no: 1858
RERA Broker ID: 8976
Permit No:71501259789
Property Information
- TypeApartment
- PurposeFor Sale
- Reference no.Bayut - B-Aug-Eight-AS-105870
- CompletionOff-Plan
- TruCheck™ on1 November 2024
- Added on1 November 2024
- Handover dateQ2 2027
Features / Amenities
Balcony or Terrace
Centrally Air-Conditioned
Gym or Health Club
Trends
Mortgage
This property is no longer available

TruBroker™
No reviews
Write a review









