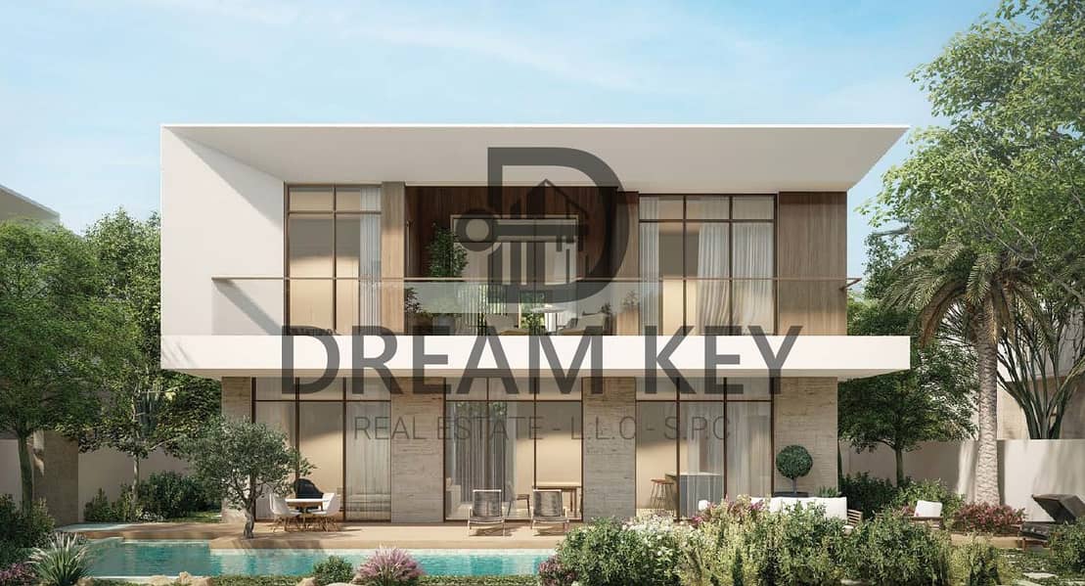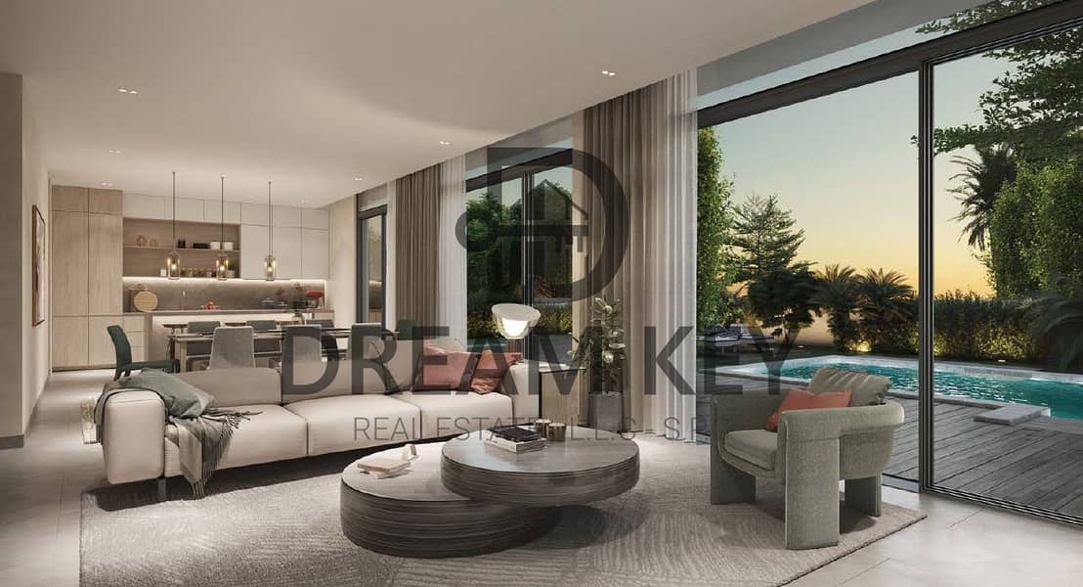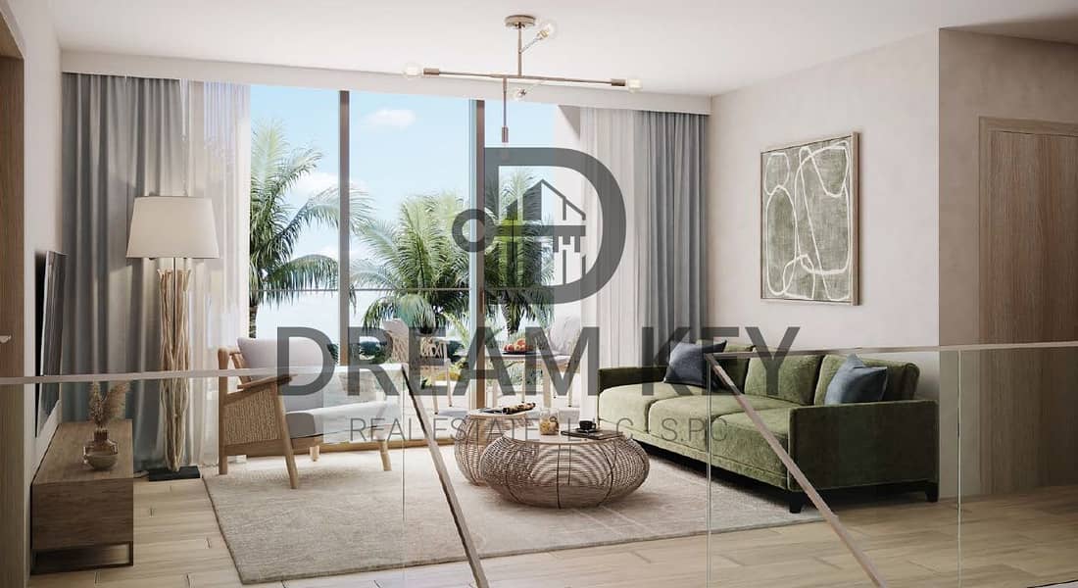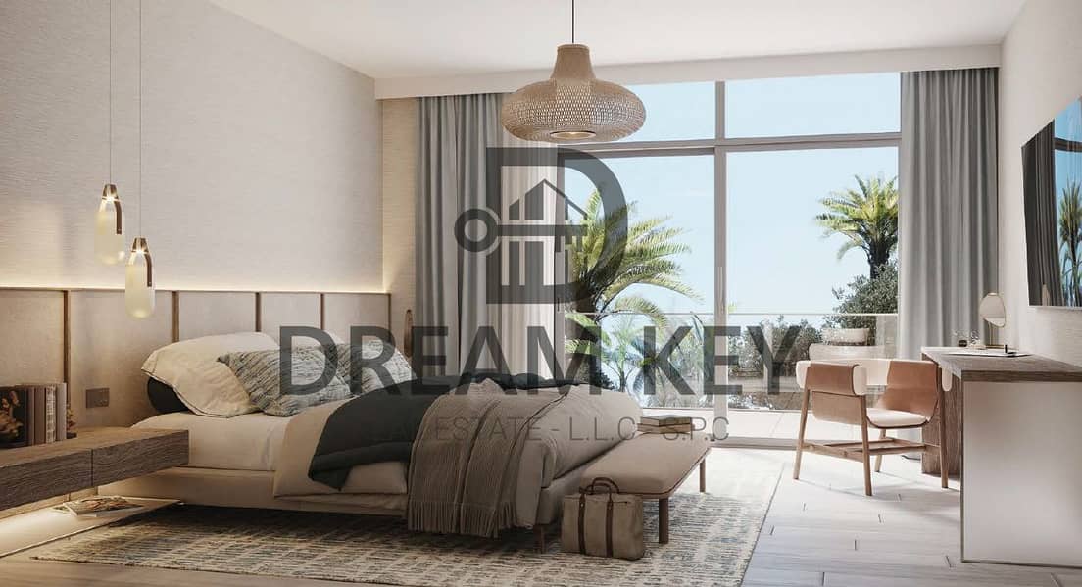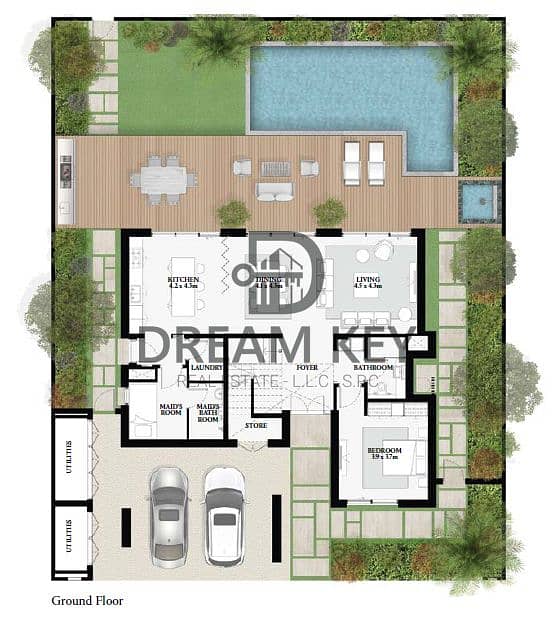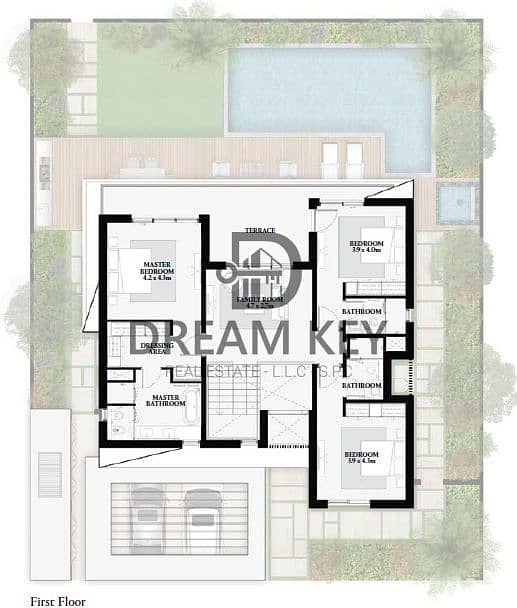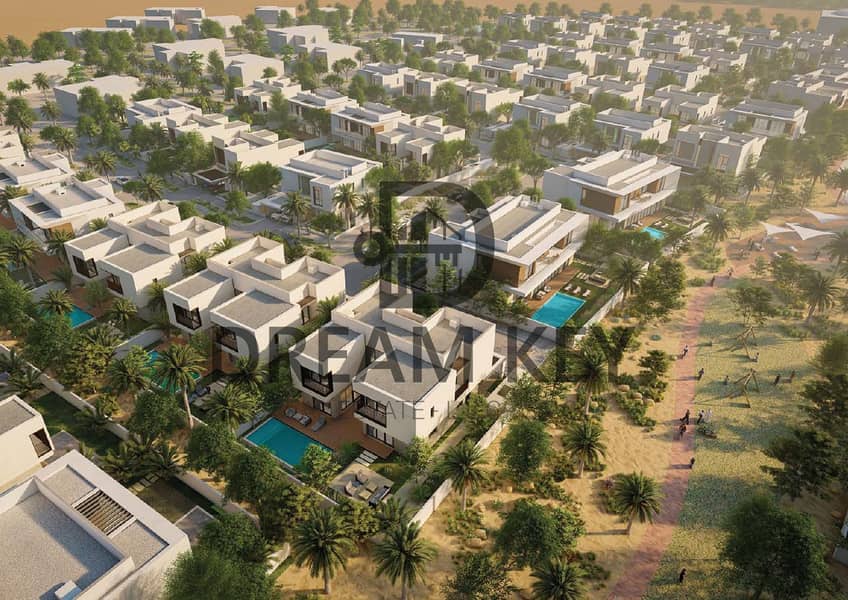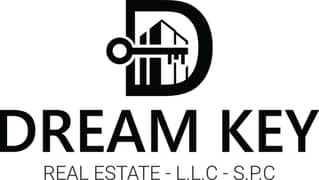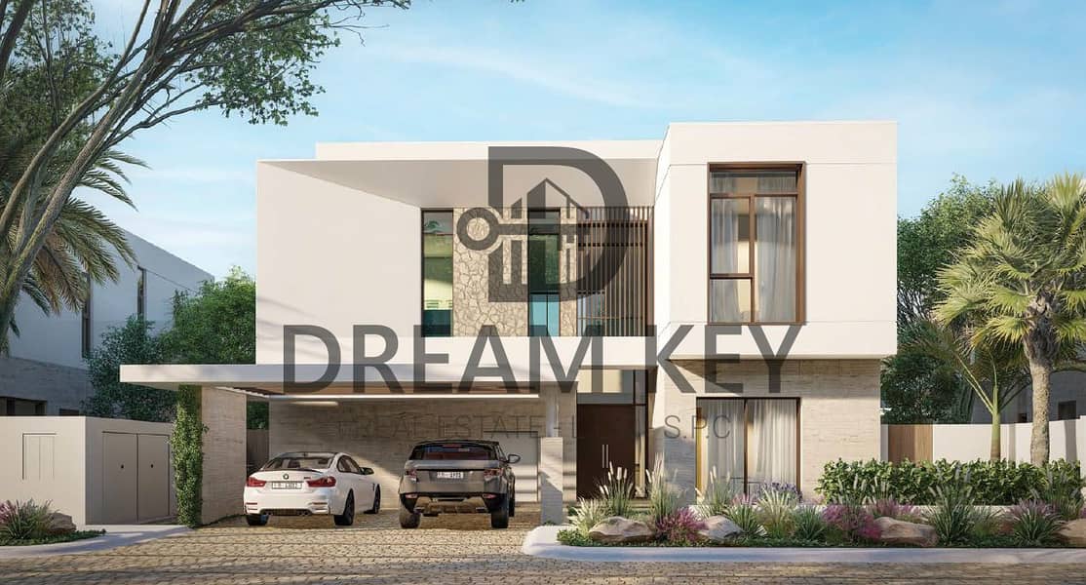
Off-Plan
Floor plans
Map
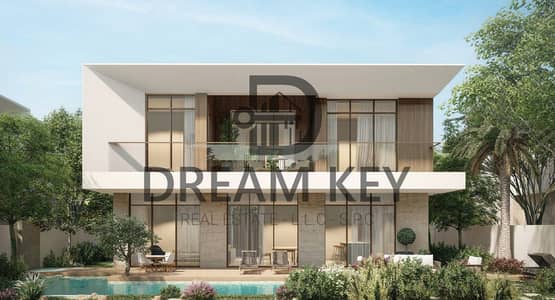
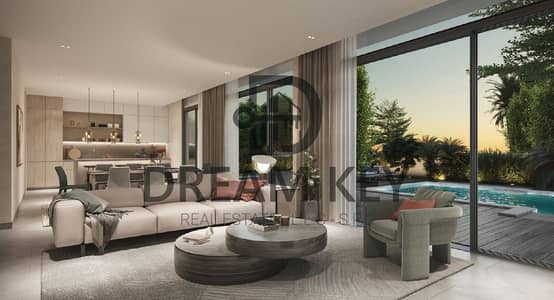
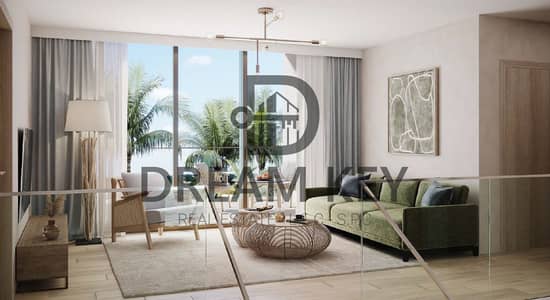
8
RAWYA A HOME OF MANY STORIES
Make yourself at home. Curate the life of your dreams. The gorgeous Rawya villa gives you the freedom to live a life enchanted. Yes, it’s luxury, but completely immersed with nature. Relaxed luxury. With its floor-to-ceiling windows, the design of the 4 and 5-bedroom villas blurs the separation between the interior and the great outdoors. This home feels like a retreat, but even more, it feels just right. An escape from the everyday, until you realise that every day can be an escape.
Sharp angles and rectilinear volumes create the modern architectural language of this typology, while the natural stone finishings allow the villas to merge beautifully with the natural environment of AlJurf.
On the ground floor, the double-height entrance foyer has direct views to the landscaped gardens, creating a feeling of openness. The versatile open-plan layout of the living spaces features expansive glazing that visually and physically connects to the scenery outside. On the first floor, a large terrace extends the full length of the villa – thoughtfully designed for gathering with loved ones and sharing stories.
This corner unit 4 BR + Maid closer to the beach has an extra ordinary view and a great opportunity.
Sharp angles and rectilinear volumes create the modern architectural language of this typology, while the natural stone finishings allow the villas to merge beautifully with the natural environment of AlJurf.
On the ground floor, the double-height entrance foyer has direct views to the landscaped gardens, creating a feeling of openness. The versatile open-plan layout of the living spaces features expansive glazing that visually and physically connects to the scenery outside. On the first floor, a large terrace extends the full length of the villa – thoughtfully designed for gathering with loved ones and sharing stories.
This corner unit 4 BR + Maid closer to the beach has an extra ordinary view and a great opportunity.
Property Information
- TypeVilla
- PurposeFor Sale
- Reference no.Bayut - 105805-JXJI32
- CompletionOff-Plan
- FurnishingUnfurnished
- Added on31 October 2024
- Handover dateQ1 2026
Floor Plans
3D Live
3D Image
2D Image
- Ground Floor
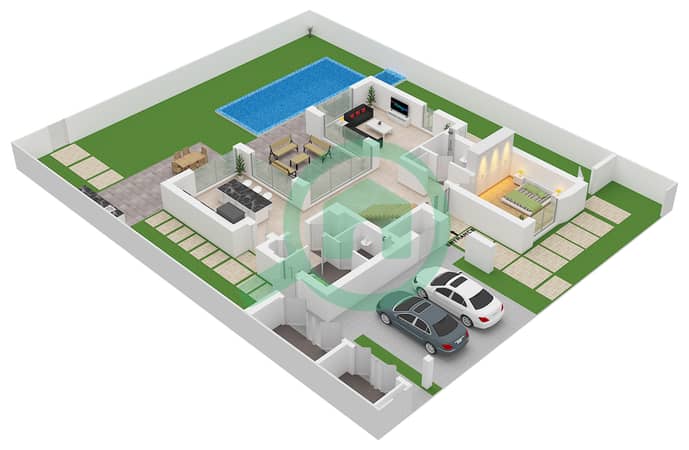
- First Floor
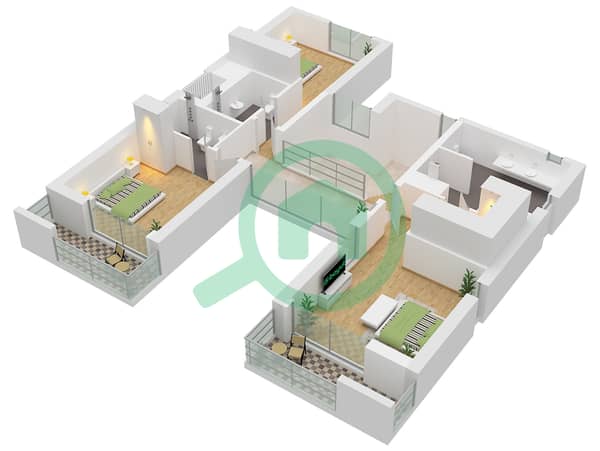
Features / Amenities
Balcony or Terrace
Maids Room
Swimming Pool
Jacuzzi
+ 17 more amenities
