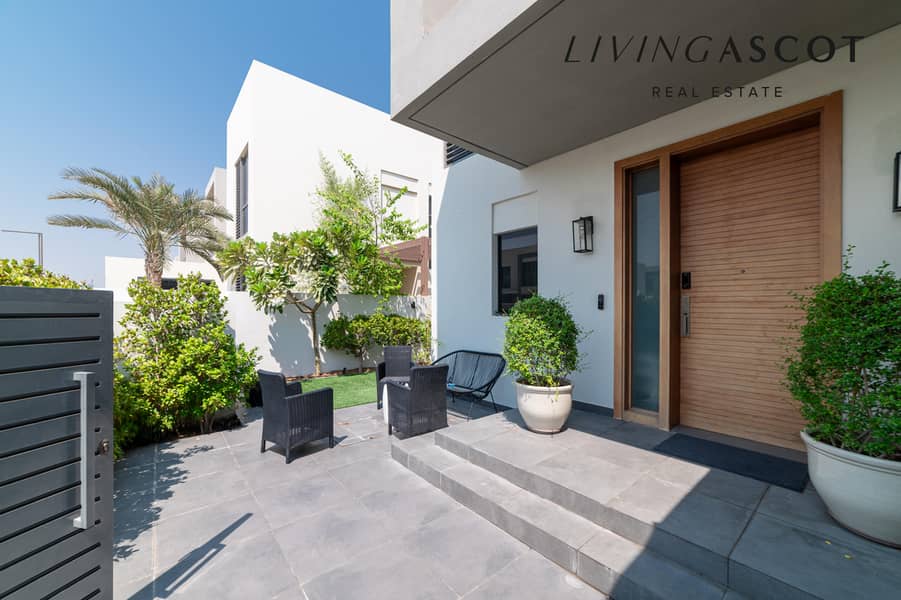



Fully Extended | Family Home | Must View
Kieran and Living Ascot Real Estate are proud to offer this vacant on transfer, fully extended 3 bedroom plus maids villa situated in one of the best locations across the whole of the Sidra community.
Key breakdown below:
- Fully Extended (Pre 10% Rule) Type E1
- Over 388 Sqft of Additional Space Added
- Downstairs Living Space Extended
- Downstairs Living Room Porch Extended
- Oak Flooring & Panelling Added Throughout
- Fully Integrated Semi Closed Kitchen
- Upstairs Multi Functional Room Added
- Extended Master Balcony with Dual Windows
- Professionally Landscaped Garden
- Closed Garage
- Single Row
- 1 Minute Walk from Pool, Park & Gym
Downstairs, the property benefits from a semi-closed TV area with multiple storage units and a feature wall, coupled with wooden panelling on the walls & columns. Oak flooring has been installed throughout, adding a mature feel to the villa.
The Kitchen has been semi-closed, with further storage units added alongside integrated appliances including an oven, hob and dishwasher. The Dining area has been extended bringing an abundance of natural light into the properties east facing side.
Upstairs, the additional extension space is being used as a children's TV room - but this could easily be converted into a professional office or a 4th bedroom if required. The master bedroom benefits from a fully enclosed balcony, coupled with dual windows on either side of the extension. The windows serve to amplify the natural light in the bedroom, creating the sense of a much larger space.
Outside, the property boasts a full professional mature landscape, grey slate tiles and large trees/bushes have been used to increase privacy and create a clean, sleek feel in the garden. The Garage has also been enclosed, with a side entrance at the front added - this space could be used as a gym with the provision of an AC unit.
Key breakdown below:
- Fully Extended (Pre 10% Rule) Type E1
- Over 388 Sqft of Additional Space Added
- Downstairs Living Space Extended
- Downstairs Living Room Porch Extended
- Oak Flooring & Panelling Added Throughout
- Fully Integrated Semi Closed Kitchen
- Upstairs Multi Functional Room Added
- Extended Master Balcony with Dual Windows
- Professionally Landscaped Garden
- Closed Garage
- Single Row
- 1 Minute Walk from Pool, Park & Gym
Downstairs, the property benefits from a semi-closed TV area with multiple storage units and a feature wall, coupled with wooden panelling on the walls & columns. Oak flooring has been installed throughout, adding a mature feel to the villa.
The Kitchen has been semi-closed, with further storage units added alongside integrated appliances including an oven, hob and dishwasher. The Dining area has been extended bringing an abundance of natural light into the properties east facing side.
Upstairs, the additional extension space is being used as a children's TV room - but this could easily be converted into a professional office or a 4th bedroom if required. The master bedroom benefits from a fully enclosed balcony, coupled with dual windows on either side of the extension. The windows serve to amplify the natural light in the bedroom, creating the sense of a much larger space.
Outside, the property boasts a full professional mature landscape, grey slate tiles and large trees/bushes have been used to increase privacy and create a clean, sleek feel in the garden. The Garage has also been enclosed, with a side entrance at the front added - this space could be used as a gym with the provision of an AC unit.
Property Information
- TypeVilla
- PurposeFor Sale
- Reference no.Bayut - VI182836S
- CompletionReady
- Average Rent
- Added on30 October 2024
Trends
Mortgage
This property is no longer available

Kieran Sheehan
No reviews
Write a review




















