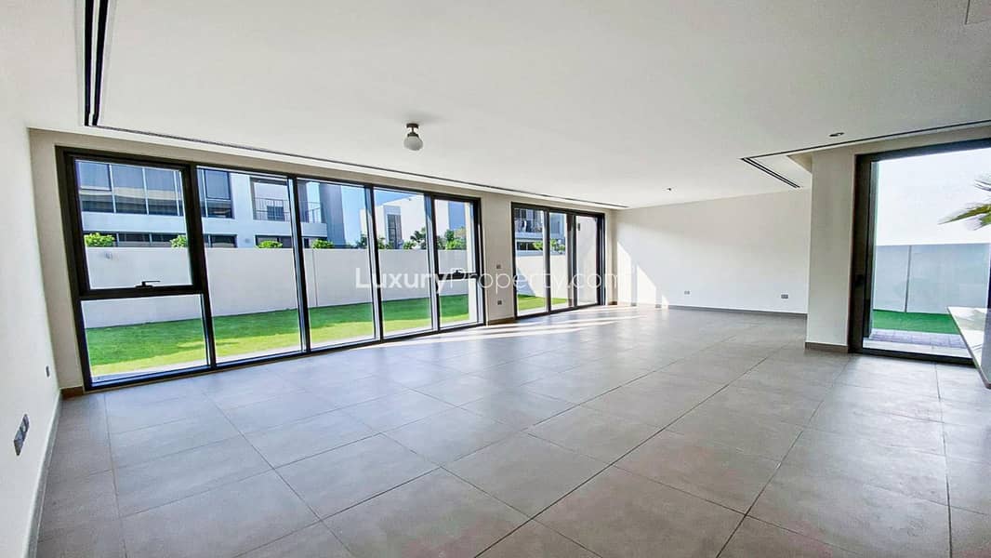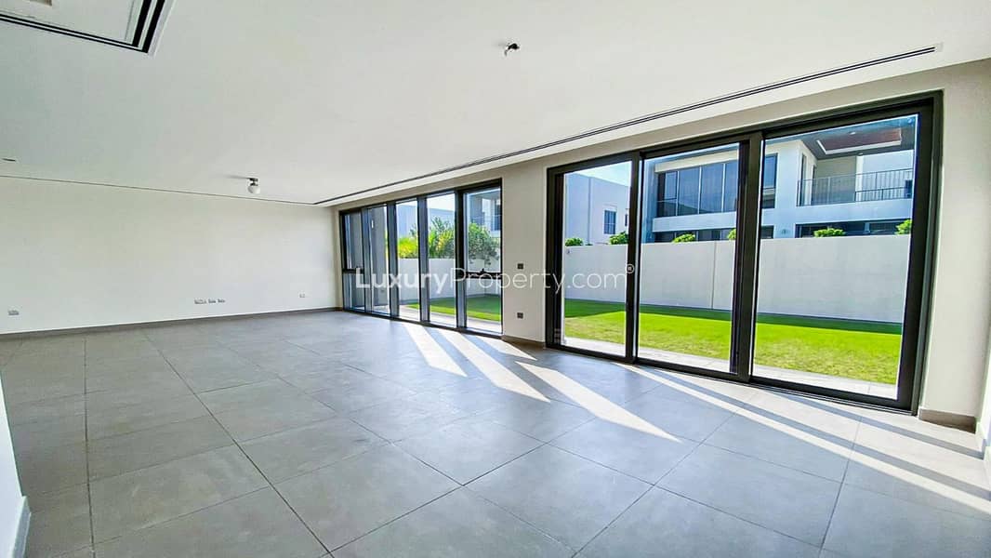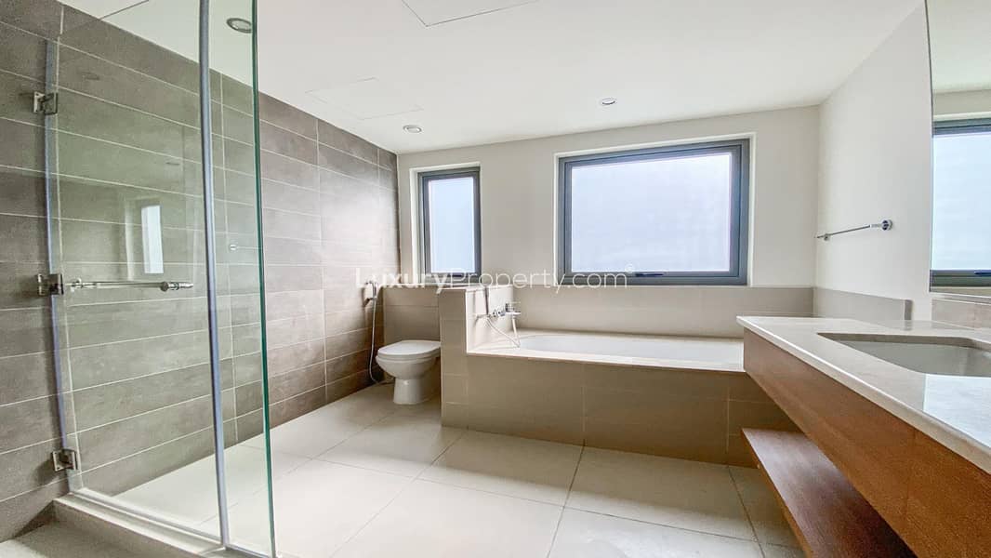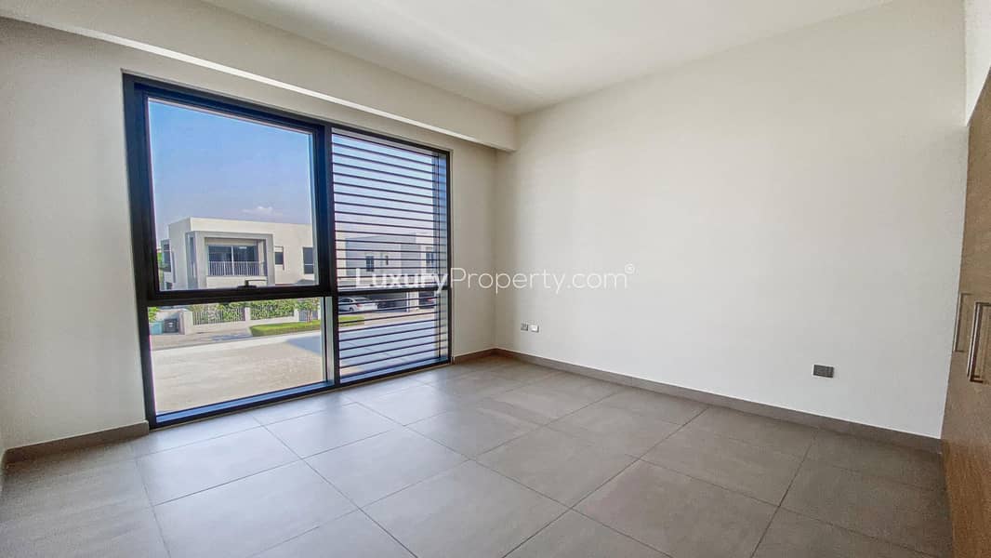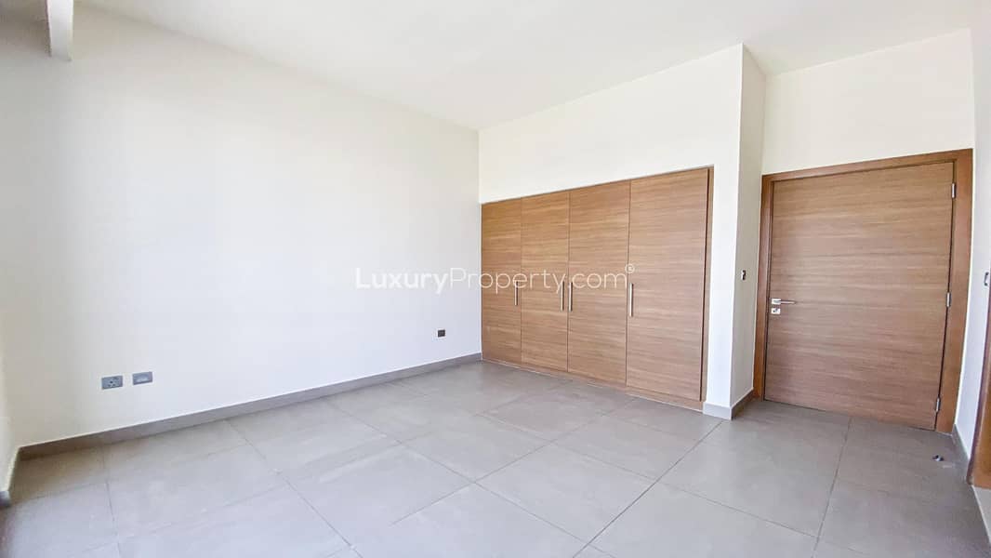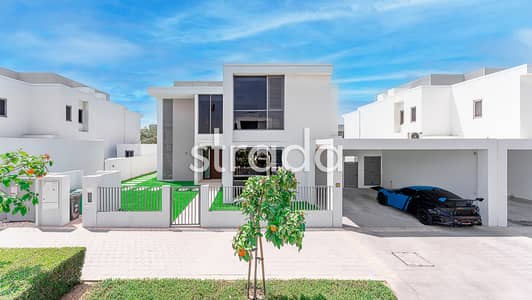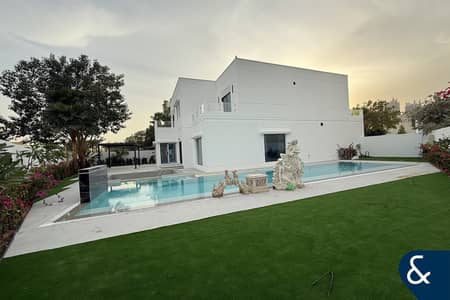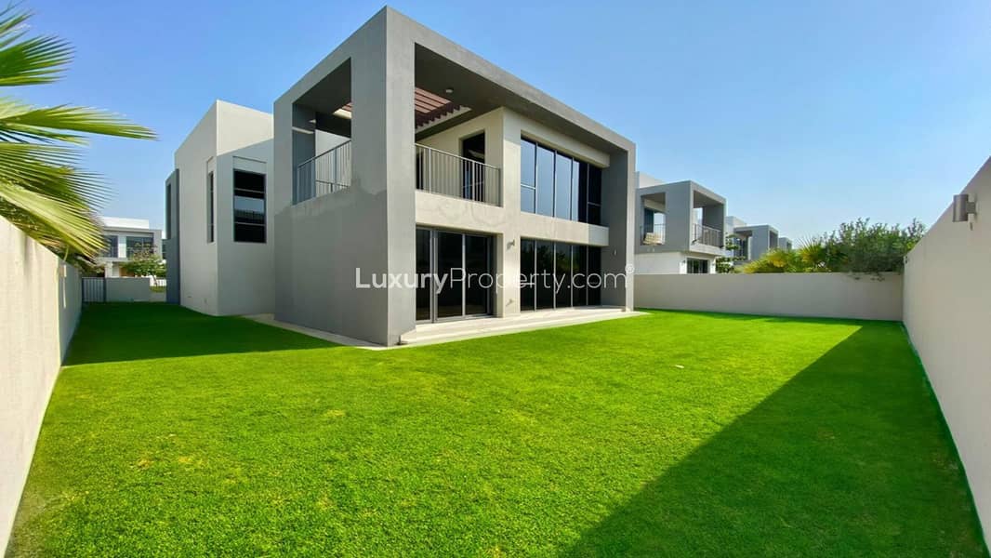
on 11th of March 2025
Floor plans
Map
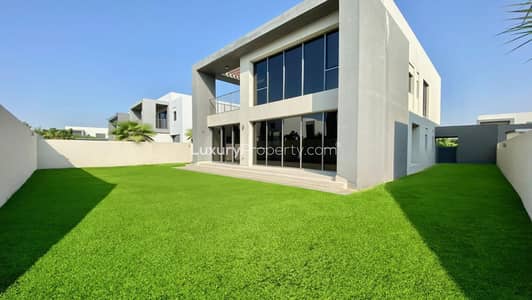
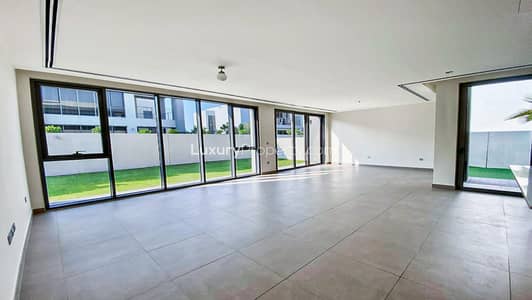
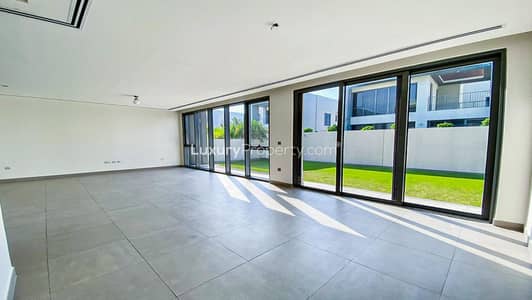
18
Sidra 2, Sidra Villas, Dubai Hills Estate, Dubai
4 Beds
4 Baths
Built-up:3,523 sqftPlot:4,714 sqft
Vacant Now | Largest Layout | Close To Pool
Introducing an exquisite 4-bedroom villa for rent in Sidra 2, Dubai Hills Estate, offering a generous built-up area of 3,523 sq. ft. and an expansive plot size of 4,713 sq. ft. This vacant property boasts the largest layout available for four-bedroom villas in the community, designed to provide ample space and comfort for families. With a thoughtful back-to-back layout, the villa ensures both privacy and easy access to nearby amenities.
Key Features:
4 spacious bedrooms
Built-up area: 3,523 sq. ft.
Plot size: 4,713 sq. ft.
Largest layout for four-bedroom villas
Vacant and viewable
Proximity to community pool and entrance gate
Access to a state-of-the-art gym
Landscaped surroundings
Children's play areas nearby
Location InformationNestled in the heart of Dubai Hills Estate, Sidra 2 offers an ideal blend of luxury and convenience. Residents enjoy a mere 3-minute drive to the mall, where shopping and dining experiences await. The community is designed with family living in mind, featuring numerous parks and play areas for children. Sidra 2 is not just a place to live; it's a lifestyle that combines comfort, connectivity, and an active community atmosphere. Dont miss the opportunity to experience this remarkable propertyarrange a viewing today!
Property Information
- TypeVilla
- PurposeFor Rent
- Reference no.Bayut - LP23465
- FurnishingUnfurnished
- TruCheck™ on11 March 2025
- Added on30 October 2024
Floor Plans
3D Live
3D Image
2D Image
- Ground Floor
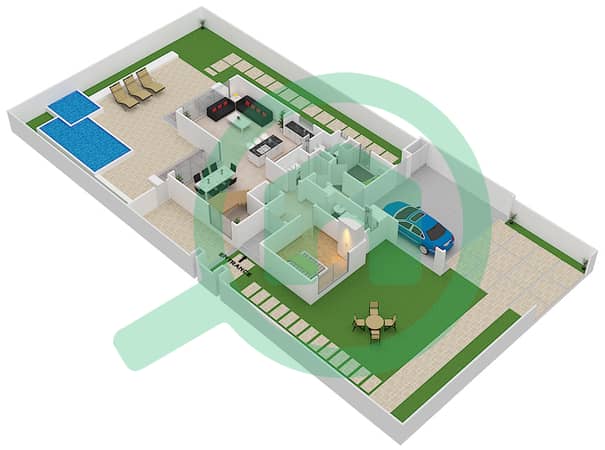
- First Floor
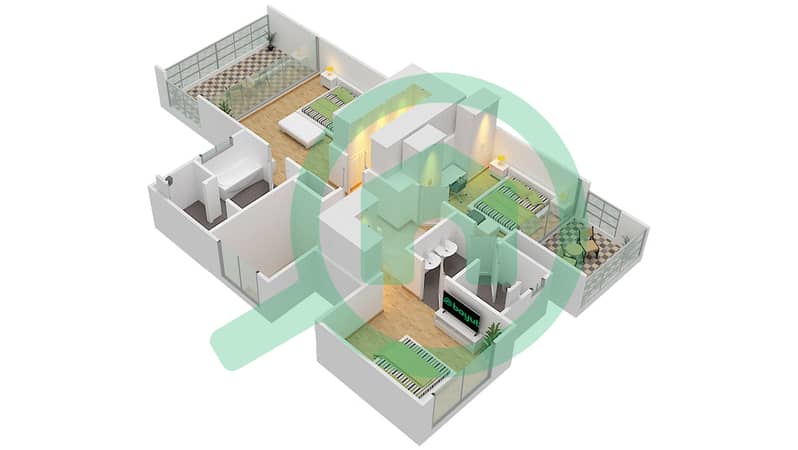
Trends

TruBroker™
No reviews
Write a review
