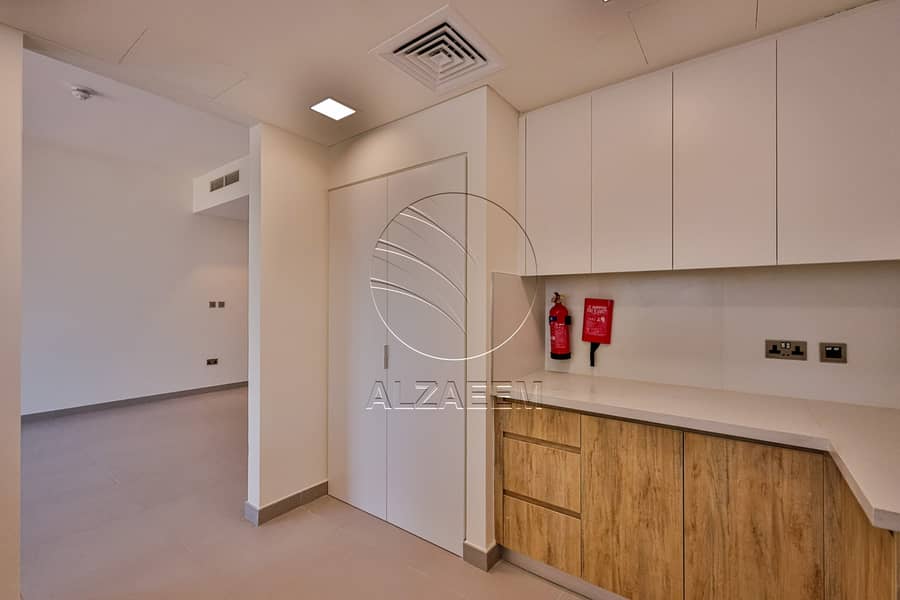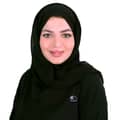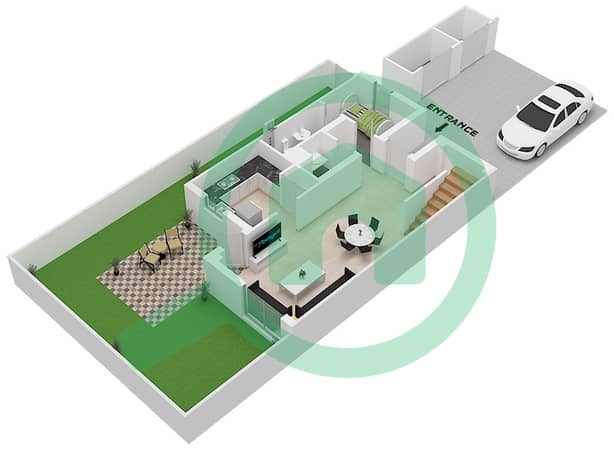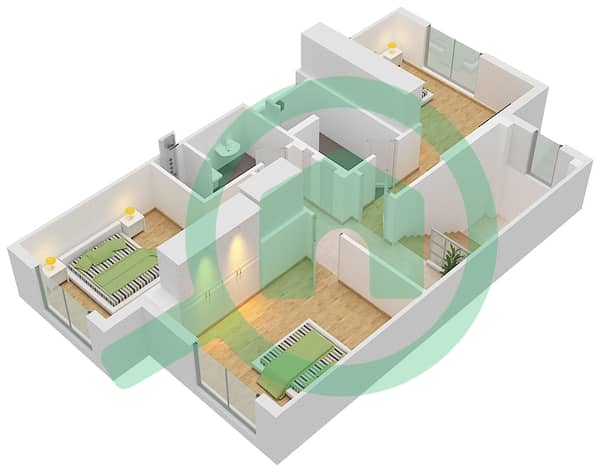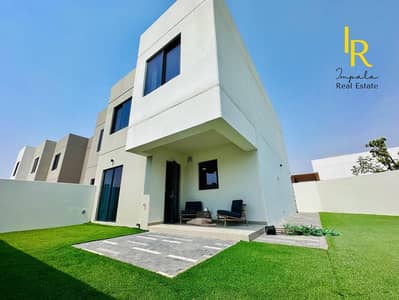
Floor plans
Map


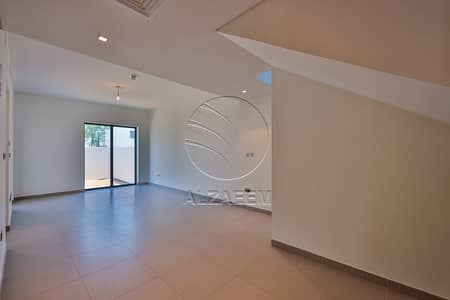
28
⚡ Single Row - Corner | Big Plot | 2 Payments ⚡
⚡ Single Row - Corner | Big Plot | 2 Payments ⚡
PHOTOS ARE FOR THE ACTUAL IMAGE OF THE PROPERTY
PROPERTY DETAILS:
- Living and Dining Area
- Private Garden
- 3 Bedroom
- Open Kitchen
- Maid’s Room
- Powder Room
- Laundry Room
- Terrace
- Storage Areas
- Private Parking
FACILITIES AND AMENITIES:
- Swimming Pools
- Barbecue/picnic areas
- Gymnasium
- Pedestrian and cycle network
- Playgrounds
- Edible gardens where residents can grow food
- Multi-purpose room
- Community Center
- Interactive Outdoor Spaces
- Sport Facilities
- Community Gardens
- Splash Pad
PROJECT SUMMARY:
Get a home with room to grow, in a sought-after but accessible destination on the north of Yas Island. Choose from a selection of sustainably designed townhouses and villas, set along wide, leafy street in a private, gated community. With smart fixtures, quality fittings and generous outdoor space, homes are designed to enhance every lifestyle, from the busy professional to the young family.
PHOTOS ARE FOR THE ACTUAL IMAGE OF THE PROPERTY
PROPERTY DETAILS:
- Living and Dining Area
- Private Garden
- 3 Bedroom
- Open Kitchen
- Maid’s Room
- Powder Room
- Laundry Room
- Terrace
- Storage Areas
- Private Parking
FACILITIES AND AMENITIES:
- Swimming Pools
- Barbecue/picnic areas
- Gymnasium
- Pedestrian and cycle network
- Playgrounds
- Edible gardens where residents can grow food
- Multi-purpose room
- Community Center
- Interactive Outdoor Spaces
- Sport Facilities
- Community Gardens
- Splash Pad
PROJECT SUMMARY:
Get a home with room to grow, in a sought-after but accessible destination on the north of Yas Island. Choose from a selection of sustainably designed townhouses and villas, set along wide, leafy street in a private, gated community. With smart fixtures, quality fittings and generous outdoor space, homes are designed to enhance every lifestyle, from the busy professional to the young family.
Property Information
- TypeTownhouse
- PurposeFor Rent
- Reference no.Bayut - AZRE-12326
- Added on30 October 2024
- Handover dateQ2 2024
Floor Plans
3D Live
3D Image
2D Image
- Lower Floor
![Lower Floor Lower Floor]()
- Upper Floor
![Upper Floor Upper Floor]()
Features / Amenities
Balcony or Terrace
Parking Spaces: 1
Swimming Pool
Centrally Air-Conditioned
+ 12 more amenities
Trends
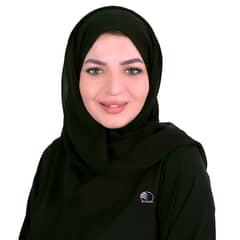
TruBroker™
No reviews
Write a review













