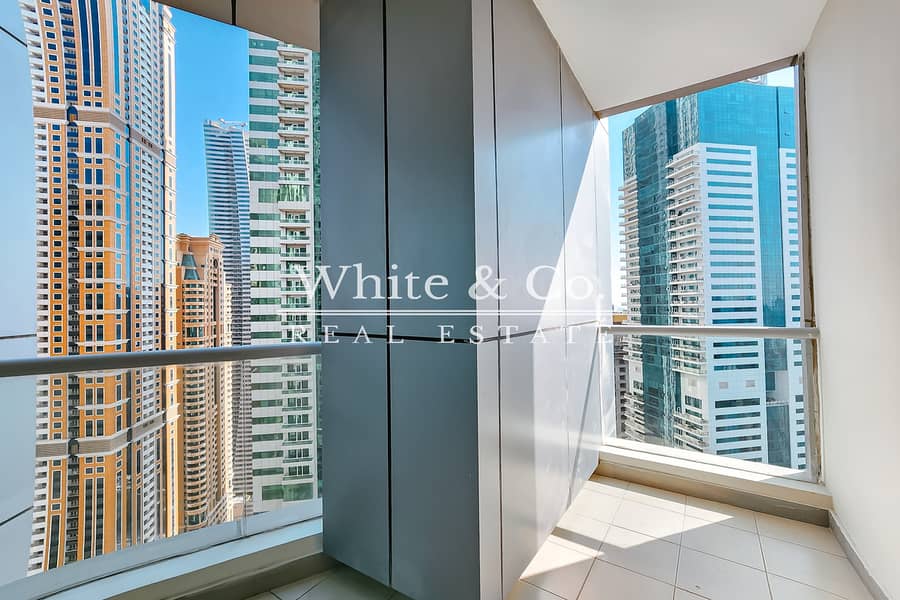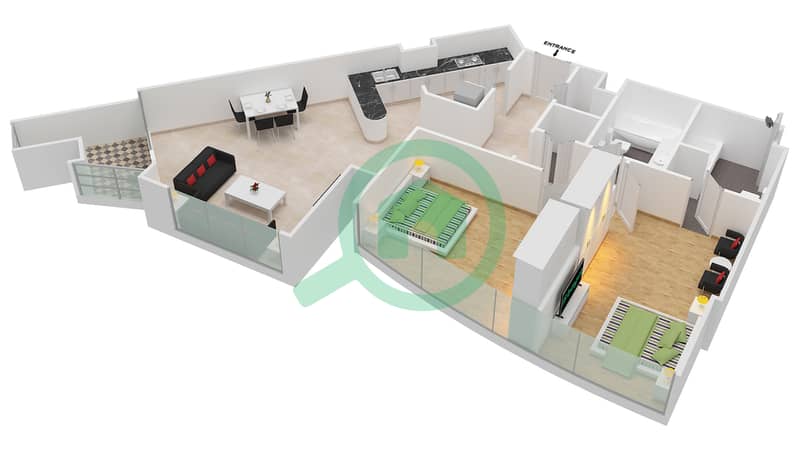
Floor plans
Map



17
High Floor | New To The Market | Upgraded
High Floor | New To The Market | Upgraded
Rebecca of White and Co Real Estate is pleased to offer this exclusive, fully upgraded and vacant 2BR apartment for sale in Torch Tower, Dubai Marina
PROPERTY SPECIFICATIONS:
2 Bedrooms, 2 Bathrooms (Remodeled)
1,258 sq. ft.
High Floor
1 Basement Parking Space
Partial Sea Views
Built-in Wardrobe
New Kitchen Appliances
Vacant
ABOUT THE TORCH TOWER:
The Marina Torch, a high-rise project by Select Group was completed in 2011. With a total built-up area of 1,458,200 sq. ft. It has six retail spaces and a mix of 682 apartments. Standing 86 floors above ground, it has an architectural height of 1,155 sq. ft. and four basement levels. The building's name is inspired by its swirled tip complementing the overall exterior in hues of blue and white. Torch Tower Marina's interiors feature marble flooring while the residential units are all tiled.
For more information contact the sellers exclusive agents-
Rebecca of White and Co Real Estate is pleased to offer this exclusive, fully upgraded and vacant 2BR apartment for sale in Torch Tower, Dubai Marina
PROPERTY SPECIFICATIONS:
2 Bedrooms, 2 Bathrooms (Remodeled)
1,258 sq. ft.
High Floor
1 Basement Parking Space
Partial Sea Views
Built-in Wardrobe
New Kitchen Appliances
Vacant
ABOUT THE TORCH TOWER:
The Marina Torch, a high-rise project by Select Group was completed in 2011. With a total built-up area of 1,458,200 sq. ft. It has six retail spaces and a mix of 682 apartments. Standing 86 floors above ground, it has an architectural height of 1,155 sq. ft. and four basement levels. The building's name is inspired by its swirled tip complementing the overall exterior in hues of blue and white. Torch Tower Marina's interiors feature marble flooring while the residential units are all tiled.
For more information contact the sellers exclusive agents-
Property Information
- TypeApartment
- PurposeFor Sale
- Reference no.Bayut - RL-104431
- CompletionReady
- FurnishingUnfurnished
- Average Rent
- Added on30 October 2024
Floor Plans
3D Live
3D Image
2D Image
- B1 / 2,4,6,8
![B1 / 2,4,6,8 B1 / 2,4,6,8]()
Features / Amenities
Centrally Air-Conditioned
Lobby in Building
Kids Play Area
Trends
Mortgage
Location & Nearby
Location
Schools
Restaurants
Hospitals
Parks

TruBroker™
No reviews
Write a review



















