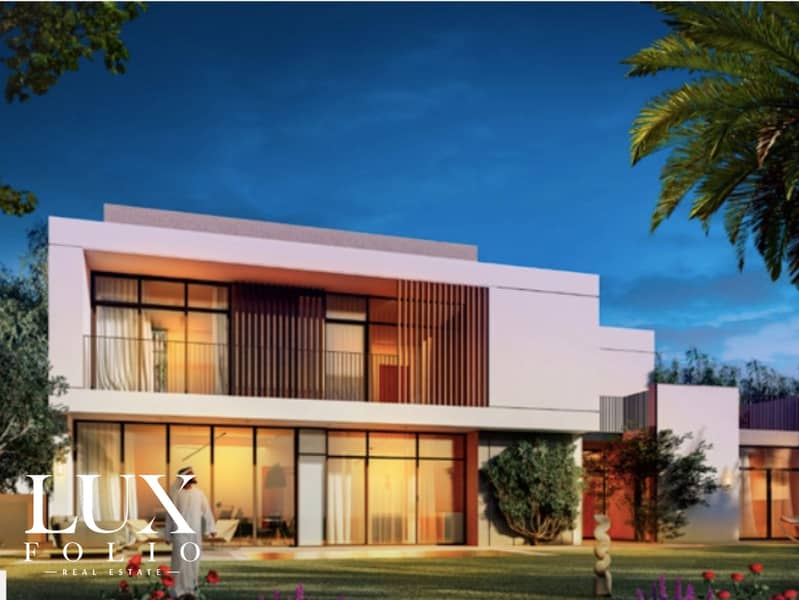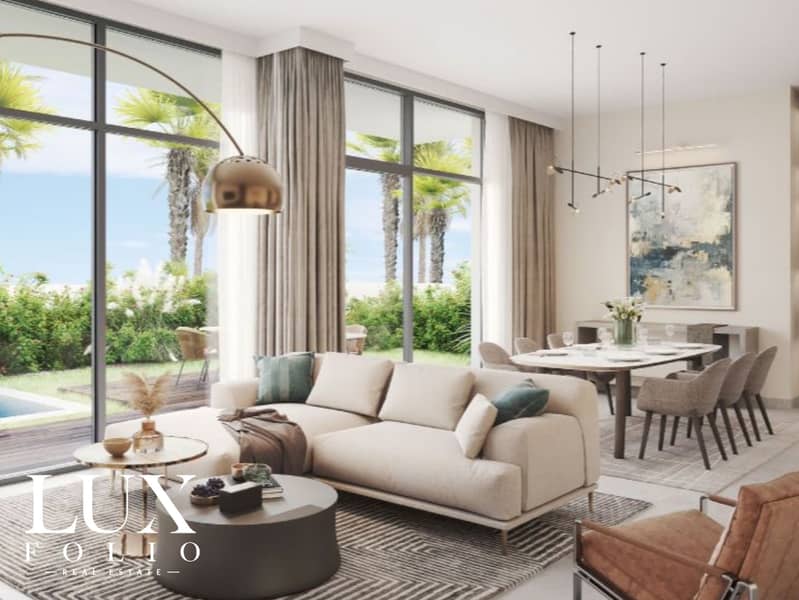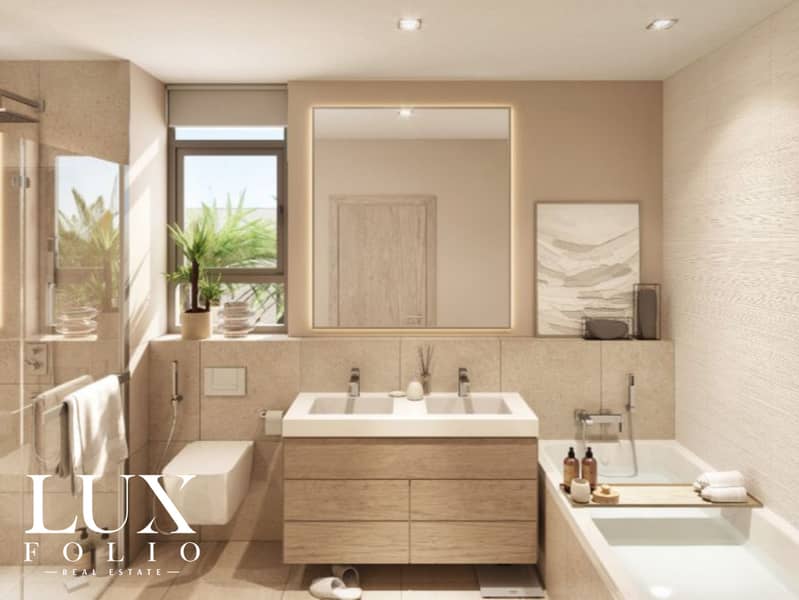



Est. Pay AED 29.7K/month
Tilal Al Furjan, Al Furjan West, Al Furjan, Dubai
4 Beds
5 Baths
5,287 sqft
4BD TYPE B | LARGE PLOT | PRIVATE POOL
Luxfolio proudly presents this stunning Type B 4-bedroom villa which offers an exquisite blend of luxury, comfort, and modern design. Spanning a generous total built-up area of 5,287 square feet, the villa boasts ample space for both relaxation and entertaining, making it perfect for families or those who love to host gatherings.
The interior of the villa features an open-concept layout that seamlessly connects the living, dining, and kitchen areas, creating a warm and inviting atmosphere. Large windows allow natural light to flood the space, enhancing the elegant finishes and contemporary architecture. The kitchen is a chef's dream, equipped with high-end appliances, stylish cabinetry, and plenty of counter space for culinary creations.
The four spacious bedrooms are designed with comfort in mind, each offering en-suite bathrooms and built-in wardrobes. The master suite serves as a tranquil retreat, featuring a private balcony overlooking the lush surroundings and the expansive green belt backing the property. This unique feature not only provides added privacy but also ensures a picturesque view and a serene atmosphere.
Step outside to discover your own private oasis. The villa features a beautifully landscaped garden, perfect for outdoor gatherings or quiet relaxation. The highlight is undoubtedly the private swimming pool, inviting residents to unwind and enjoy the warm Dubai climate. The expansive plot allows for additional outdoor features, whether it be a BBQ area, children's play zone, or simply a place to bask in the sun.
Residents of Tilal Al Furjan enjoy a well-planned community with easy access to a range of amenities, including parks, retail outlets, and school. In summary, this Type B 4-bedroom villa in Tilal Al Furjan represents the pinnacle of luxurious living in Dubai, combining spacious interiors, outdoor serenity, and a prime location, making it the perfect family home or investment opportunity.
The interior of the villa features an open-concept layout that seamlessly connects the living, dining, and kitchen areas, creating a warm and inviting atmosphere. Large windows allow natural light to flood the space, enhancing the elegant finishes and contemporary architecture. The kitchen is a chef's dream, equipped with high-end appliances, stylish cabinetry, and plenty of counter space for culinary creations.
The four spacious bedrooms are designed with comfort in mind, each offering en-suite bathrooms and built-in wardrobes. The master suite serves as a tranquil retreat, featuring a private balcony overlooking the lush surroundings and the expansive green belt backing the property. This unique feature not only provides added privacy but also ensures a picturesque view and a serene atmosphere.
Step outside to discover your own private oasis. The villa features a beautifully landscaped garden, perfect for outdoor gatherings or quiet relaxation. The highlight is undoubtedly the private swimming pool, inviting residents to unwind and enjoy the warm Dubai climate. The expansive plot allows for additional outdoor features, whether it be a BBQ area, children's play zone, or simply a place to bask in the sun.
Residents of Tilal Al Furjan enjoy a well-planned community with easy access to a range of amenities, including parks, retail outlets, and school. In summary, this Type B 4-bedroom villa in Tilal Al Furjan represents the pinnacle of luxurious living in Dubai, combining spacious interiors, outdoor serenity, and a prime location, making it the perfect family home or investment opportunity.
Property Information
- TypeVilla
- PurposeFor Sale
- Reference no.Bayut - LXF-S-68152
- CompletionOff-Plan
- Added on29 October 2024
- Handover dateQ4 2024
Features / Amenities
Balcony or Terrace
Trends
Mortgage
This property is no longer available

TruBroker™
No reviews
Write a review








