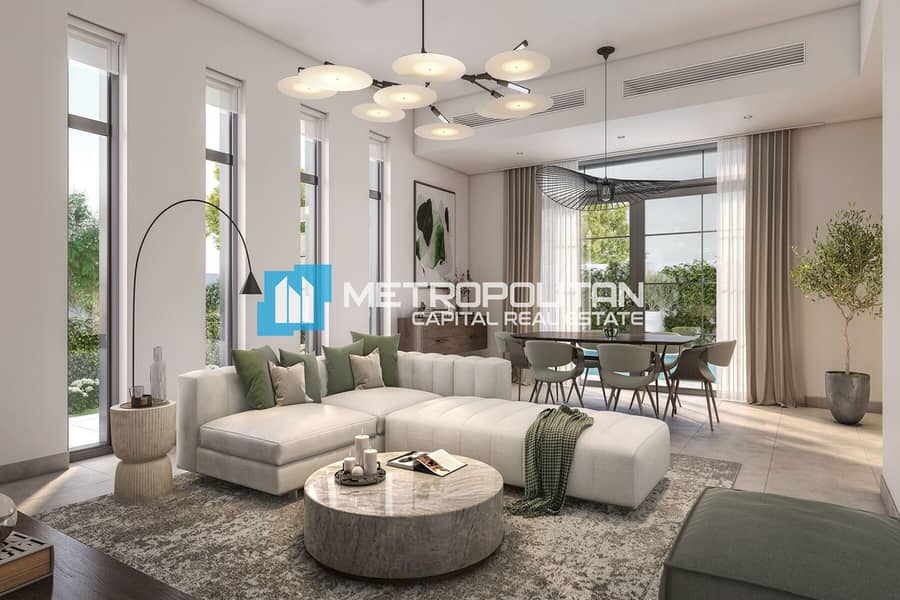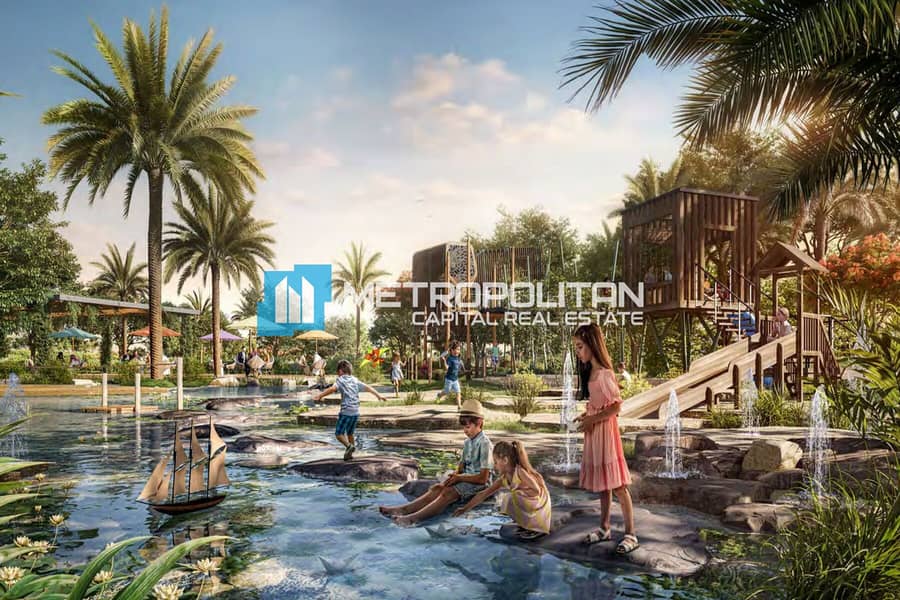



Est. Payment AED 15.9K/mo
Get Pre-Approved
Yas Park Views, Yas Island, Abu Dhabi
3 Beds
4 Baths
2,073 sqft
Single Row | Payment Plan | Next To Corner | West
On behalf of Metropolitan Capital Real Estate it gives me immense pleasure to bring you this villa at Yas Park Views, Yas Island.
Features:
- Payment Plan 40/60
- Single Row | Mid
- 3 Bedroom
- BUA: 2,073 sq. ft
- PLOT: 3,747 sq. ft
- Paid 25%
- 2% ADM
- Closed kitchen
- Living room
- 2 stores
- Laundry room and maid's room
- Built-in wardrobes and floor-to-ceiling windows
- A family-friendly garden
- 3 car parking
Amenities:
- Swimming Pools | Gym
- Nearby Legends Park
- Sports Courts | Event Area
- Interactive Area with Bounce Parks
- Oasis Adventure
- Café and Restaurant Space
- Tranquil Green Spaces
Call me for more details.
Metropolitan Capital Real Estate (MCRE) is dedicated to delivering our clients a wide array of services in terms of sales, rentals, property management, consulting services, mortgage brokerage and many more. It is an accredited agency for all licensed developers across the UAE and a leader in the UAE market and considered one of the top Abu Dhabi’s real estate agencies.
Features:
- Payment Plan 40/60
- Single Row | Mid
- 3 Bedroom
- BUA: 2,073 sq. ft
- PLOT: 3,747 sq. ft
- Paid 25%
- 2% ADM
- Closed kitchen
- Living room
- 2 stores
- Laundry room and maid's room
- Built-in wardrobes and floor-to-ceiling windows
- A family-friendly garden
- 3 car parking
Amenities:
- Swimming Pools | Gym
- Nearby Legends Park
- Sports Courts | Event Area
- Interactive Area with Bounce Parks
- Oasis Adventure
- Café and Restaurant Space
- Tranquil Green Spaces
Call me for more details.
Metropolitan Capital Real Estate (MCRE) is dedicated to delivering our clients a wide array of services in terms of sales, rentals, property management, consulting services, mortgage brokerage and many more. It is an accredited agency for all licensed developers across the UAE and a leader in the UAE market and considered one of the top Abu Dhabi’s real estate agencies.
Property Information
- TypeVilla
- PurposeFor Sale
- Reference no.Bayut - MCSB-12743
- CompletionOff-Plan
- Added on28 October 2024
- Handover dateQ2 2026
Features / Amenities
Parking Spaces
Maids Room
Centrally Air-Conditioned
Study Room
+ 5 more amenities
Trends
Mortgage
This property is no longer available

TruBroker™
No reviews
Write a review















