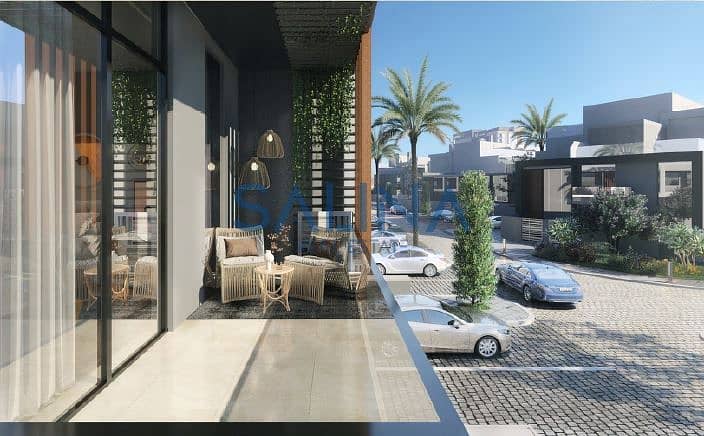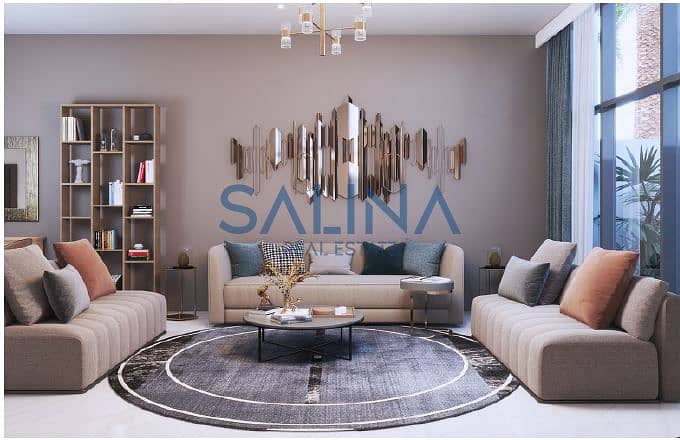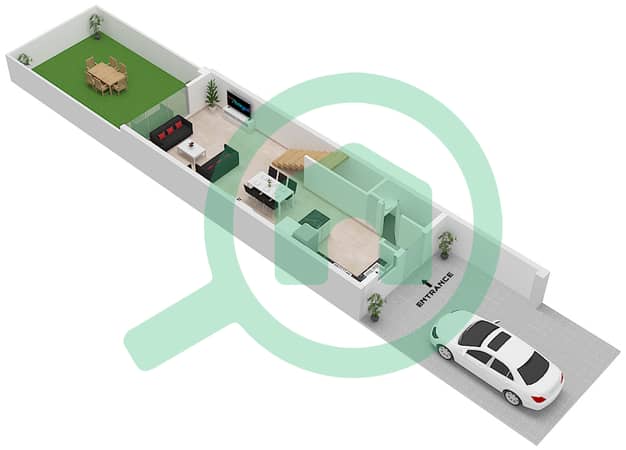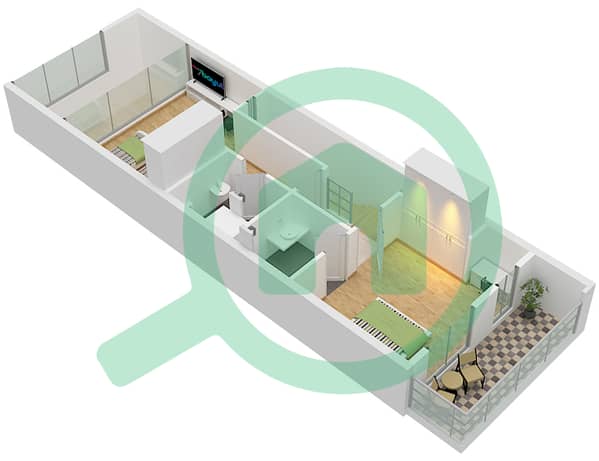
Off-Plan|
Initial Sale
Floor plans
Map



5
Verdana 2, Dubai Investment Park (DIP), Dubai
2 Beds
3 Baths
Built-up:2,142 sqftPlot:1,492 sqft
At the best price in Dubai, own a 2-bedroom corner townhouse
This two-storey home offers an ideal layout, with a private garden to enjoy the outdoors.
The ground floor features a well-designed living space, starting with a welcoming hall and a dining area that is ideal for family meals or entertaining guests. The kitchen is equipped with modern appliances and ample storage space. A bathroom is conveniently located on this floor, as well as two dedicated parking spaces for your convenience.
On the first floor, you will find two large bedrooms with en-suite bathrooms, a private balcony where you can relax and enjoy the fresh air.
This home offers the perfect balance between indoor comfort and outdoor living, making it ideal for families looking for both functionality and style in a tranquil environment.
plot Area 1492 sq. ft.
Built-up Area 2143 sq. ft.
2 Bedrooms
Hall with Dining Room
Semi-detached Kitchen
Storage and Laundry Room
Parking
Community View with Direct Access to Entertainment Area
Services and Amenities
Large Swimming Pool
Children's Pools
Gym
Children's Play Area
Shaded Sitting Areas
2 Large Elevators
Barbecue Areas
Green Spaces
Private Parking
The ground floor features a well-designed living space, starting with a welcoming hall and a dining area that is ideal for family meals or entertaining guests. The kitchen is equipped with modern appliances and ample storage space. A bathroom is conveniently located on this floor, as well as two dedicated parking spaces for your convenience.
On the first floor, you will find two large bedrooms with en-suite bathrooms, a private balcony where you can relax and enjoy the fresh air.
This home offers the perfect balance between indoor comfort and outdoor living, making it ideal for families looking for both functionality and style in a tranquil environment.
plot Area 1492 sq. ft.
Built-up Area 2143 sq. ft.
2 Bedrooms
Hall with Dining Room
Semi-detached Kitchen
Storage and Laundry Room
Parking
Community View with Direct Access to Entertainment Area
Services and Amenities
Large Swimming Pool
Children's Pools
Gym
Children's Play Area
Shaded Sitting Areas
2 Large Elevators
Barbecue Areas
Green Spaces
Private Parking
Property Information
- TypeTownhouse
- PurposeFor Sale
- Reference no.Bayut - KHA-Rep2BTHVer
- CompletionOff-Plan
- FurnishingUnfurnished
- Added on28 October 2024
- Handover dateQ4 2025
Floor Plans
3D Live
3D Image
2D Image
- Type A Floor Ground
![Type A Floor Ground Type A Floor Ground]()
- Type A Floor First
![Type A Floor First Type A Floor First]()
Features / Amenities
Swimming Pool
Jacuzzi
Sauna
Steam Room
+ 8 more amenities









