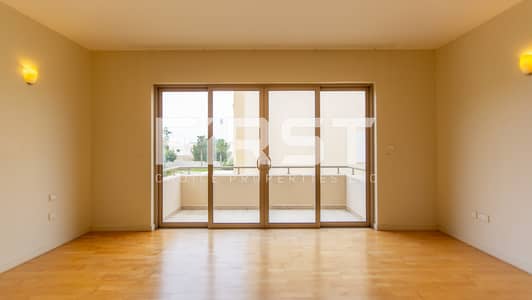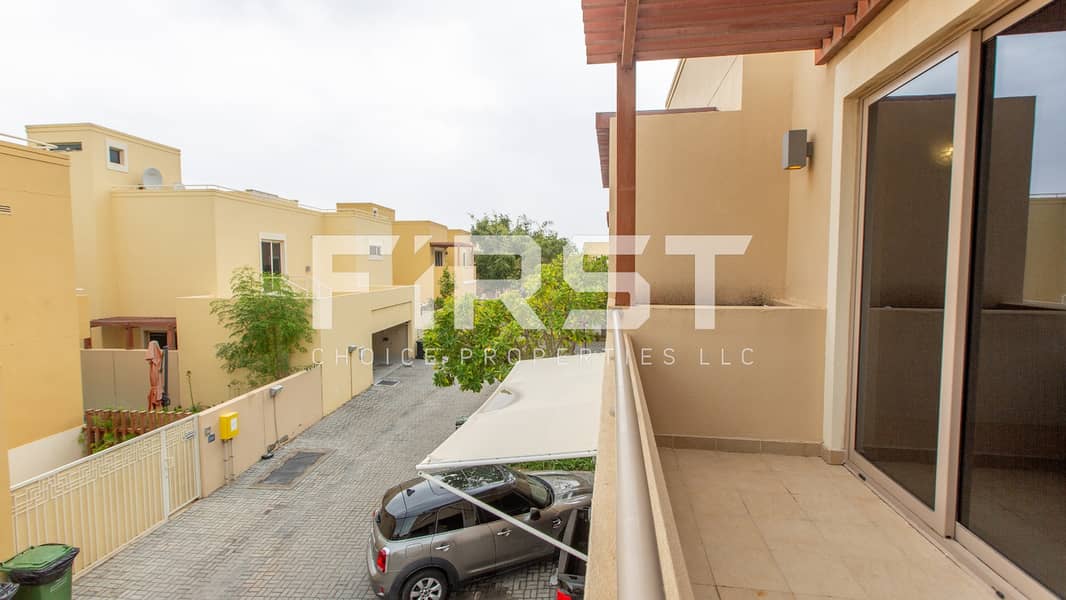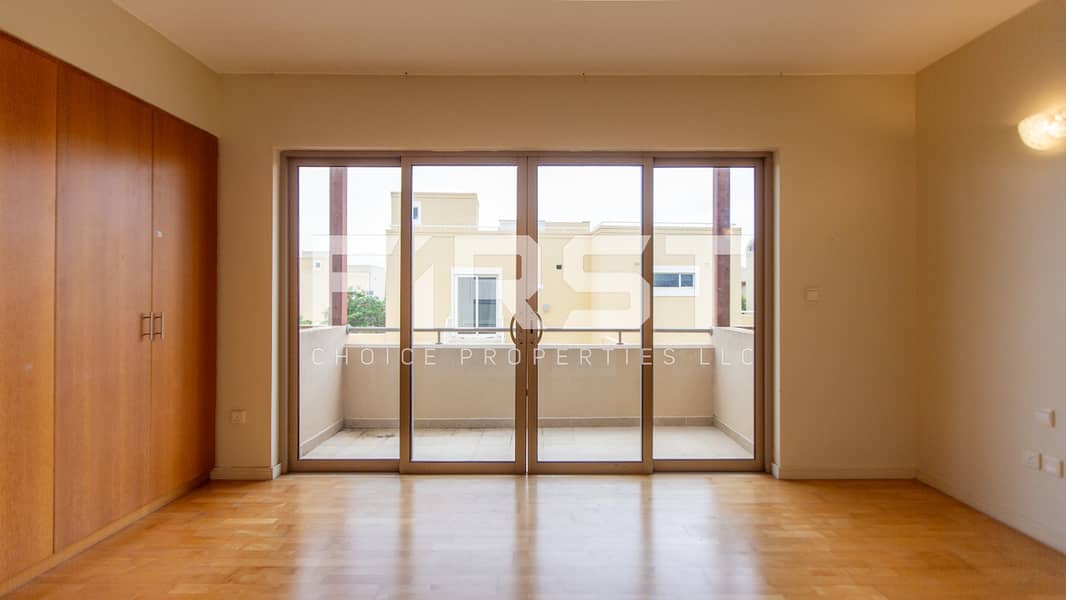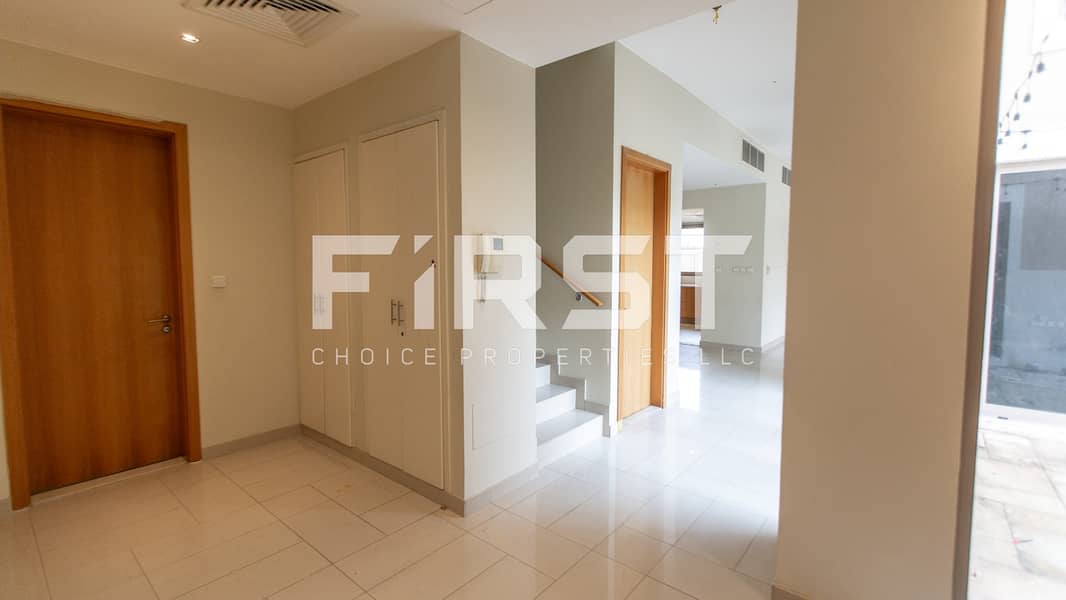



Upcoming | Type S | Ground & First Floor
In Al Raha Gardens, a gated community renowned for its upscale homes and family-friendly vibe, Samra is a highly sought-after development. Samra is ideally situated in the well-known Al Raha Gardens neighborhood, providing quick access to a range of amenities and attractions. Approximately 17 kilometers from the heart of Abu Dhabi, the project's location offers easy access to major highways and transit hubs.
Townhouse Details:
• Master Bedroom
• Master Bathroom
• Walk-in Closet
• Balcony
• Built-in Wardrobes
• Dining Area
• Living Area
• Family/Study Area
• Maids Room
• Maids Bathroom
• Driver Room
• Electrical Room
• Storage/Utility Room
• Powder Room
• Car Parking
Facilities & Amenities:
• Gymnasium
• Jogging Tracks
• Community Hall
• Private Swimming Pools
• Secure Entrances
• Landscaped Gardens
• Children’s Play Area
• 24-Hour Security
• 24-Hr Customer Service Centre
• Community Management
• Leasing and Sales
• Community Events
Contact us now to schedule a viewing and make your dream home a reality!
Townhouse Details:
• Master Bedroom
• Master Bathroom
• Walk-in Closet
• Balcony
• Built-in Wardrobes
• Dining Area
• Living Area
• Family/Study Area
• Maids Room
• Maids Bathroom
• Driver Room
• Electrical Room
• Storage/Utility Room
• Powder Room
• Car Parking
Facilities & Amenities:
• Gymnasium
• Jogging Tracks
• Community Hall
• Private Swimming Pools
• Secure Entrances
• Landscaped Gardens
• Children’s Play Area
• 24-Hour Security
• 24-Hr Customer Service Centre
• Community Management
• Leasing and Sales
• Community Events
Contact us now to schedule a viewing and make your dream home a reality!
Property Information
- TypeTownhouse
- PurposeFor Rent
- Reference no.Bayut - FC-R-19958
- Added on27 October 2024
Features / Amenities
Balcony or Terrace
Maids Room
Swimming Pool
Electricity Backup
+ 15 more amenities
Trends
This property is no longer available

Mohamad Lakki
No reviews
Write a review















