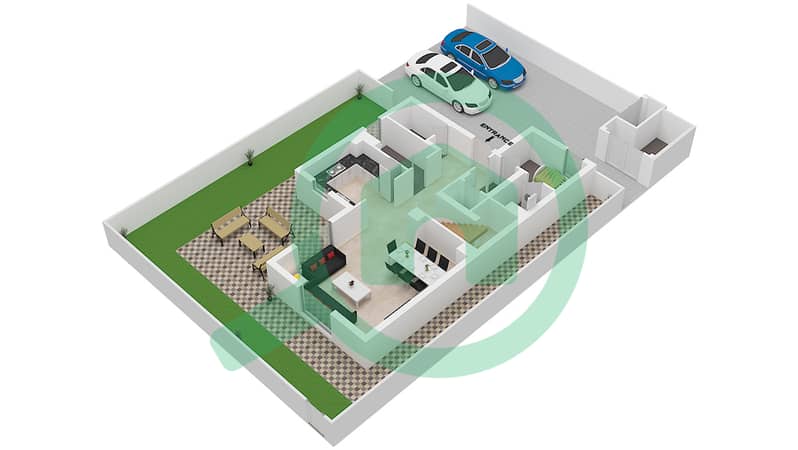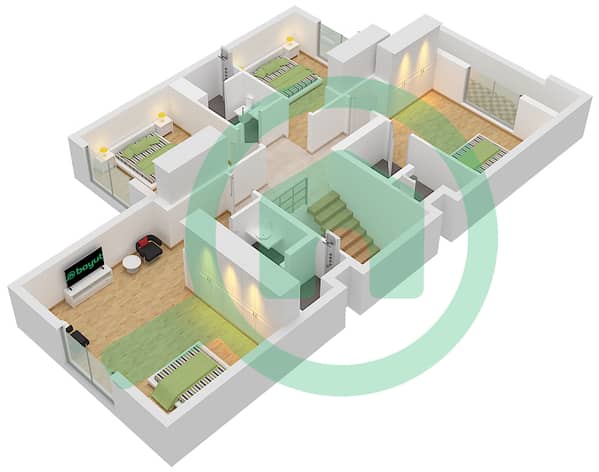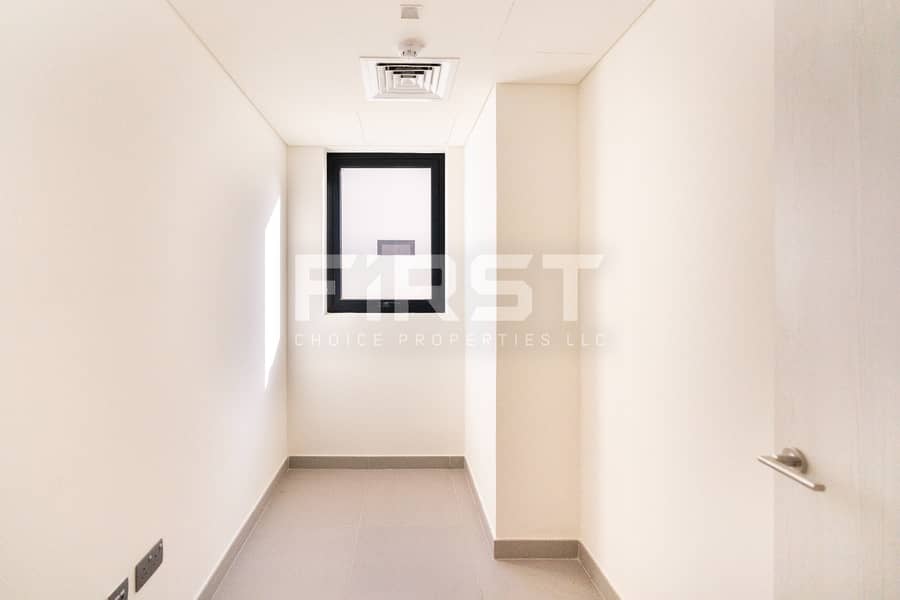
Floor plans
Map



19
End Unit | Single Row | Negotiable
Introducing A variety of contemporary villas and townhouses are available to homeowners at Noya Viva, the most recent property in the Noya project series. The spacious interiors, elegant furnishings, and thoughtful floor plans of these homes, which were designed with modern living in mind, satisfy the needs of modern families. The property's parks, community centers, walking and bicycling paths, and communal outdoor spaces all contribute to a peaceful environment that promotes a healthy way of living.
PROPERTY FEATURES:
• 4 Bedrooms
• 5 Bathrooms
• Living/Dining Area
• Open Kitchen
• Maids Room (With Bath)
• Store Room
• Laundry Area
• Private Car Parking
AMENITIES AND FACILITIES:
• Community Parks
• Swimming Pool
• Gymnasium
• Picnic Area
• Children Playground
• Water Slides
• Landscaped Gardens
• Sports Centre
• Skate Park
• Splash Zone
• Retail Outlets
• Dining Outlets
• Public Parks
• Shopping Malls
• Schools
Contact us now to schedule a viewing and make your dream home a reality!
PROPERTY FEATURES:
• 4 Bedrooms
• 5 Bathrooms
• Living/Dining Area
• Open Kitchen
• Maids Room (With Bath)
• Store Room
• Laundry Area
• Private Car Parking
AMENITIES AND FACILITIES:
• Community Parks
• Swimming Pool
• Gymnasium
• Picnic Area
• Children Playground
• Water Slides
• Landscaped Gardens
• Sports Centre
• Skate Park
• Splash Zone
• Retail Outlets
• Dining Outlets
• Public Parks
• Shopping Malls
• Schools
Contact us now to schedule a viewing and make your dream home a reality!
Property Information
- TypeVilla
- PurposeFor Sale
- Reference no.Bayut - FC-S-38102
- CompletionReady
- Average Rent
- Added on27 October 2024
Floor Plans
3D Live
3D Image
2D Image
- Lower Floor

- Upper Floor

Features / Amenities
Balcony or Terrace
Maids Room
Swimming Pool
Electricity Backup
+ 18 more amenities
Trends
Mortgage

Mohamad Lakki
No reviews
Write a review



















