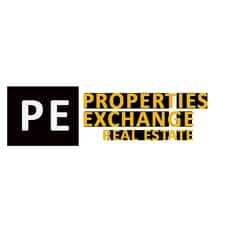



ELEGANT 1 BHK + POOL | PRIME LOCATION | HIGH ROI
PROPERTIES EXCHANGE REAL ESTATE is proud to present this luxurious apartment at NAS 3 at Arjan by Rabdan Developments—a G+2P+12-storey marvel offering luxury studios to 3-bedroom apartments with private pools. Designed with modern elegance in mind, NAS 3 provides 284 exclusive residences, each featuring balconies and seamless indoor-outdoor living.
Set in Arjan, the development combines urban accessibility with serene surroundings, placing residents near Dubai’s key attractions, including Dubai Miracle Garden, Dubai Autodrome, and Mall of the Emirates. The community offers an array of amenities like a state-of-the-art gym, spa, swimming pools, and duplex 2BHK options. With its striking façade and refined details, NAS 3 epitomizes elevated living in a vibrant locale, reflecting Rabdan’s dedication to excellence in luxury design.
PROPERTY DETAILS:
AMENITIES:
BBQ Areas
Cycling Trails
Fitness Centre
Jogging Trails
Kids Play Area
Outdoor Pool
Restaurant and Cafe
Running Track
Schools and Institutes
Shopping Mall
Spa
PAYMENT PLAN
15% on Booking + 4% DLD Registration Fees
45% during Construction
10% on Completion
30% post handover
Handover On Q2 2026
CONNECTIVITY
- 3 minutes from Sheikh Mohammed bin Zayed Road
- 3 minutes from Park View Hospital
- 5 minutes from Jumeirah Village Circle
- 7 minutes from Mall of the Emirates
- 7 minutes from Global Village
- 15 minutes from Downtown and Burj Khalifa
- 20 minutes from Dubai International Airport
Connect with Us for Additional Insights!
Set in Arjan, the development combines urban accessibility with serene surroundings, placing residents near Dubai’s key attractions, including Dubai Miracle Garden, Dubai Autodrome, and Mall of the Emirates. The community offers an array of amenities like a state-of-the-art gym, spa, swimming pools, and duplex 2BHK options. With its striking façade and refined details, NAS 3 epitomizes elevated living in a vibrant locale, reflecting Rabdan’s dedication to excellence in luxury design.
PROPERTY DETAILS:
- 1 Bedroom
- 2 Bathroom
- 1001 Sqft
- Modern Premium Finishes
- Not Furnished
- Floor to ceiling windows
AMENITIES:
BBQ Areas
Cycling Trails
Fitness Centre
Jogging Trails
Kids Play Area
Outdoor Pool
Restaurant and Cafe
Running Track
Schools and Institutes
Shopping Mall
Spa
PAYMENT PLAN
15% on Booking + 4% DLD Registration Fees
45% during Construction
10% on Completion
30% post handover
Handover On Q2 2026
CONNECTIVITY
- 3 minutes from Sheikh Mohammed bin Zayed Road
- 3 minutes from Park View Hospital
- 5 minutes from Jumeirah Village Circle
- 7 minutes from Mall of the Emirates
- 7 minutes from Global Village
- 15 minutes from Downtown and Burj Khalifa
- 20 minutes from Dubai International Airport
Connect with Us for Additional Insights!
Property Information
- TypeApartment
- PurposeFor Sale
- Reference no.Bayut - FAO-568-NAS
- CompletionOff-Plan
- TruCheck™ on28 October 2024
- Added on26 October 2024
- Handover dateQ2 2026
Features / Amenities
Balcony or Terrace
Swimming Pool
Total Floors: 16
Sauna
+ 15 more amenities
Trends
Mortgage
This property is no longer available

Properties Exchange Real Estate
Agent:Fathima Arzana








