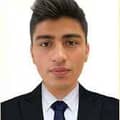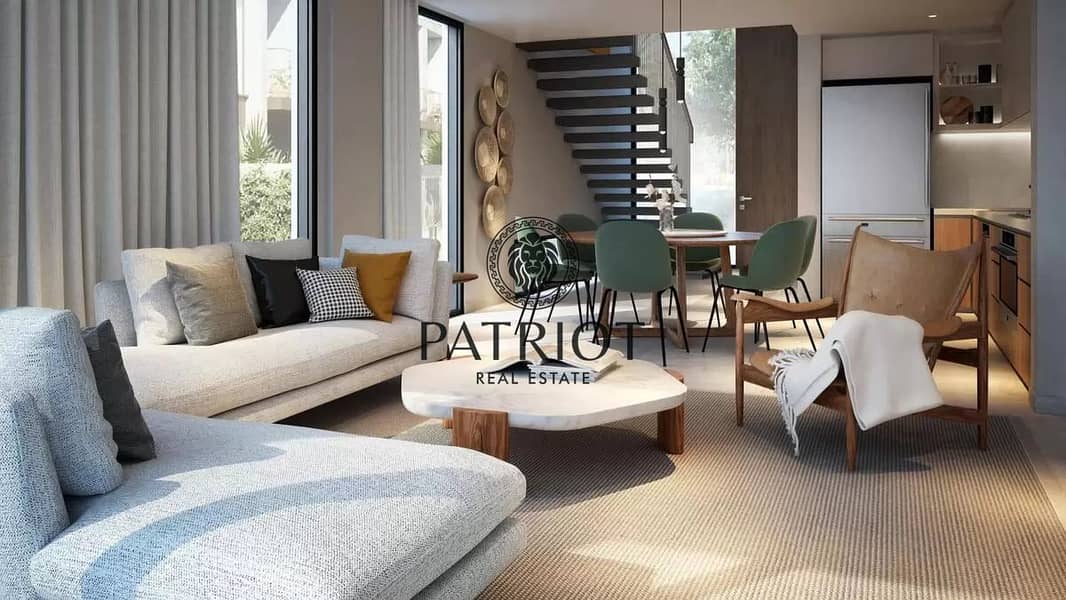



Single Row || Pocket Park || largest unit
This property has a lot of attractive features, from its location near parks to the spacious layout and community amenities. Here's a quick recap highlighting the main selling points:
Property Highlights:
- BUA: 2,050 sqft
- Plot Area: 1,873 sqft
- Price: AED 2,350,000
- Location: Next to a pocket park, close to a larger park
- Bedrooms: 3 + Maid's room
- Bathrooms: 4
- Outdoor Space: Large garden, balcony
- Parking: 2 spaces
- Completion: March 2025
- Payment Plan: Available
Community Features:
- **Recreational Facilities**: Golden Beach, mini golf, multiple parks
- **Amenities**: Sports village, town center, pavilion, kid-friendly areas
- **Connectivity**: Near Al Ain Road with significant infrastructure upgrades, including wider roads, service lanes, and new bridges
- **Proximity**: Just 25 minutes to Downtown Dubai, similar distance to Maple 2
This setup offers an ideal blend of tranquility, space, and accessibility, making it a solid investment opportunity for those looking to enjoy family-friendly, modern living within easy reach of the city's core. Let me know if you'd like any additional information on the payment plan, floor layout, or community details!
Property Highlights:
- BUA: 2,050 sqft
- Plot Area: 1,873 sqft
- Price: AED 2,350,000
- Location: Next to a pocket park, close to a larger park
- Bedrooms: 3 + Maid's room
- Bathrooms: 4
- Outdoor Space: Large garden, balcony
- Parking: 2 spaces
- Completion: March 2025
- Payment Plan: Available
Community Features:
- **Recreational Facilities**: Golden Beach, mini golf, multiple parks
- **Amenities**: Sports village, town center, pavilion, kid-friendly areas
- **Connectivity**: Near Al Ain Road with significant infrastructure upgrades, including wider roads, service lanes, and new bridges
- **Proximity**: Just 25 minutes to Downtown Dubai, similar distance to Maple 2
This setup offers an ideal blend of tranquility, space, and accessibility, making it a solid investment opportunity for those looking to enjoy family-friendly, modern living within easy reach of the city's core. Let me know if you'd like any additional information on the payment plan, floor layout, or community details!
Property Information
- TypeTownhouse
- PurposeFor Sale
- Reference no.Bayut - 7737-OsoBkg
- CompletionOff-Plan
- TruCheck™ on26 October 2024
- Added on25 October 2024
- Handover dateQ1 2025
Features / Amenities
Balcony or Terrace
Shared Kitchen
Maids Room
Swimming Pool
+ 33 more amenities
Trends
Mortgage
This property is no longer available

ABDULLAH LAKHO
No reviews
Write a review















