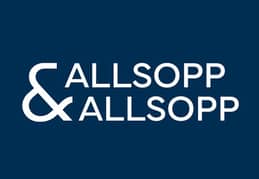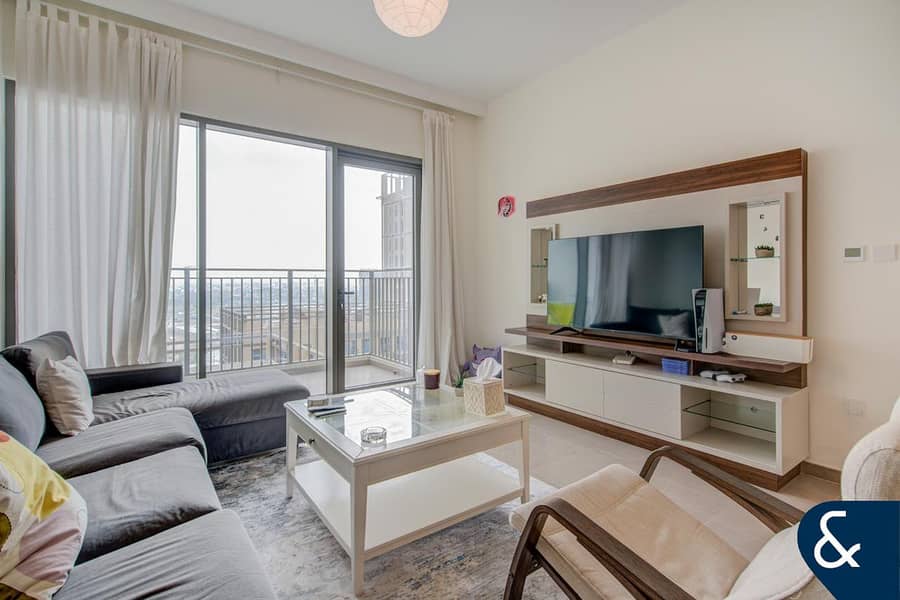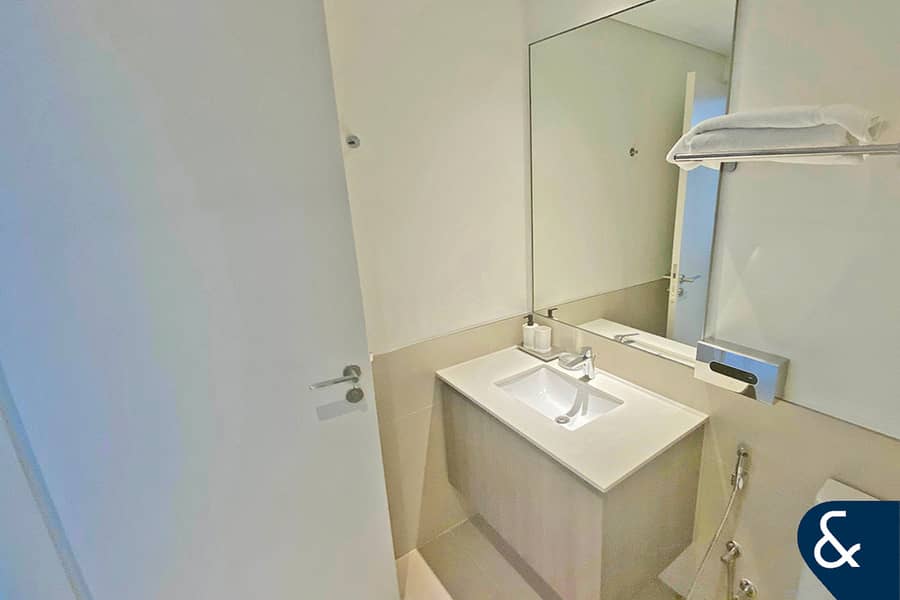



Unfurnished I Appliances Inc I Modern
1 Bed | Modern Living I Mid Floor
- 645 Sq. Ft Area
- One Bedroom
- One Bathroom
- Unfurnished
- Built In Wardrobes
- Mid floor
- Communal Garden
- Available Now
- 1 Basement Parking Space
- Agent: Jacob Wild
Jacob Wild from Allsopp and Allsopp is proud to present this one bedroom property in Park Heights 2, Dubai Hills Estate. Comprising of a modern open plan kitchen, dining, and living area with stunning floor to ceiling windows letting in lots of natural light, overlooking the pool. The bedroom has a built in wardrobe and pool view. Kitchen appliances included.
For further details or to arrange a viewing appointment please contact Jacob Wild , alternatively visit our website www. allsoppandallsopp. com where you will find an extensive selection of properties available both for sale and for rent.
Please note all measurements and information are given to the best of our knowledge. Allsopp & Allsopp accept no liability for any incorrect details.
- 645 Sq. Ft Area
- One Bedroom
- One Bathroom
- Unfurnished
- Built In Wardrobes
- Mid floor
- Communal Garden
- Available Now
- 1 Basement Parking Space
- Agent: Jacob Wild
Jacob Wild from Allsopp and Allsopp is proud to present this one bedroom property in Park Heights 2, Dubai Hills Estate. Comprising of a modern open plan kitchen, dining, and living area with stunning floor to ceiling windows letting in lots of natural light, overlooking the pool. The bedroom has a built in wardrobe and pool view. Kitchen appliances included.
For further details or to arrange a viewing appointment please contact Jacob Wild , alternatively visit our website www. allsoppandallsopp. com where you will find an extensive selection of properties available both for sale and for rent.
Please note all measurements and information are given to the best of our knowledge. Allsopp & Allsopp accept no liability for any incorrect details.
Property Information
- TypeApartment
- PurposeFor Rent
- Reference no.Bayut - L-248929
- Added on25 October 2024
Features / Amenities
Balcony or Terrace
Trends
This property is no longer available

Allsopp & Allsopp - Motor City Lettings
Agent:Jacob Wild








