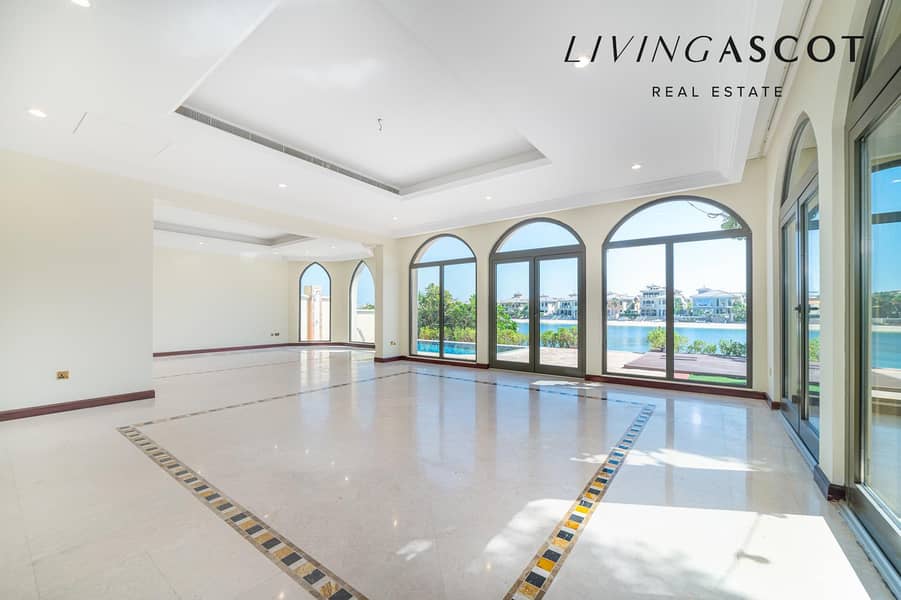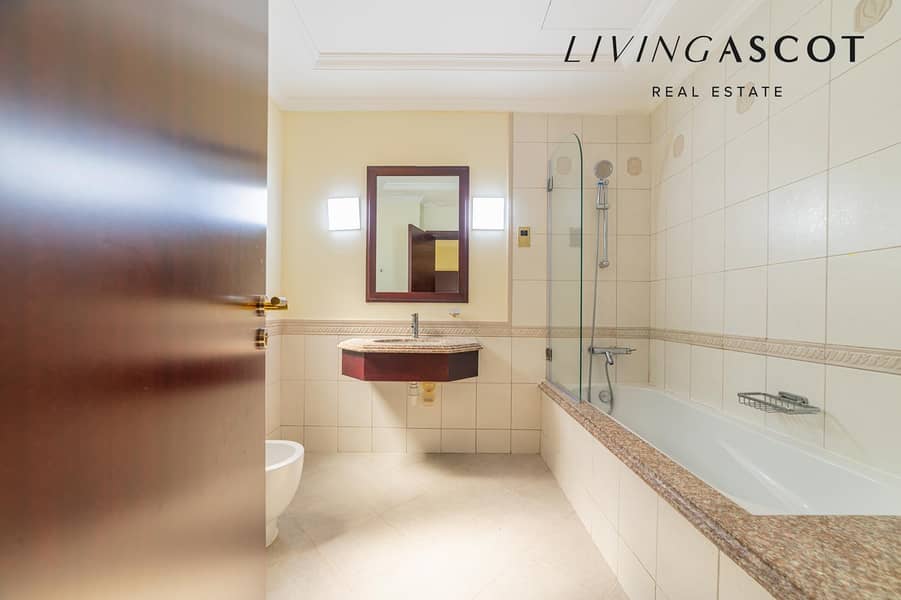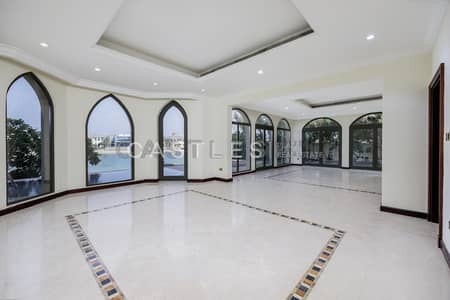
Floor plans
Map



32
Garden Homes Frond F, Garden Homes Palm Jumeirah, Palm Jumeirah, Dubai
4 Beds
6 Baths
7,081 sqft
Atrium Entry | Amazing View | Private Pool | Vacant
Toni and Living Ascot Real Estate are delighted to present this luxurious 4 bedroom on Palm Jumeirah.
- Atrium Style Garden Home
- Available Now
- 4 Bedrooms with 5 Bathrooms
- Incredible View
- Private
- Frond F
- Home Office
- Maids Room
- Private Swimming Pool
- Private Beach Access
Garden Homes on The Palm is a luxurious residential community located on Palm Jumeirah. These homes feature stunning architecture, private gardens, and breathtaking views of the sea and the Dubai skyline.
The Atrium Style Garden Homes typically features a distinctive layout that emphasises spaciousness and luxury. An overview of the layout;
Entrance: A grand foyer that leads into the main living areas.
Living Room: An expansive open-plan living area with large windows, allowing natural light and views of the garden and sea.
Dining Area: Often integrated with the living space, providing a seamless flow for entertaining.
Kitchen: A modern kitchen offering ample storage and prep space, this is offered without appliances.
Bedrooms: Each bedroom includes an en-suite bathroom. The master suite features a walk-in closet and private balcony.
Garden: A private outdoor area that includes a private pool, patio, and landscaped garden, perfect for relaxation and outdoor dining.
Overall, the Atrium style emphasises open spaces and luxury living, making it ideal for families and entertaining.
Call today to arrange a viewing.
- Atrium Style Garden Home
- Available Now
- 4 Bedrooms with 5 Bathrooms
- Incredible View
- Private
- Frond F
- Home Office
- Maids Room
- Private Swimming Pool
- Private Beach Access
Garden Homes on The Palm is a luxurious residential community located on Palm Jumeirah. These homes feature stunning architecture, private gardens, and breathtaking views of the sea and the Dubai skyline.
The Atrium Style Garden Homes typically features a distinctive layout that emphasises spaciousness and luxury. An overview of the layout;
Entrance: A grand foyer that leads into the main living areas.
Living Room: An expansive open-plan living area with large windows, allowing natural light and views of the garden and sea.
Dining Area: Often integrated with the living space, providing a seamless flow for entertaining.
Kitchen: A modern kitchen offering ample storage and prep space, this is offered without appliances.
Bedrooms: Each bedroom includes an en-suite bathroom. The master suite features a walk-in closet and private balcony.
Garden: A private outdoor area that includes a private pool, patio, and landscaped garden, perfect for relaxation and outdoor dining.
Overall, the Atrium style emphasises open spaces and luxury living, making it ideal for families and entertaining.
Call today to arrange a viewing.
Property Information
- TypeVilla
- PurposeFor Rent
- Reference no.Bayut - VI182773L
- FurnishingUnfurnished
- Added on25 October 2024
Floor Plans
3D Live
3D Image
2D Image
Features / Amenities
Balcony or Terrace
Parking Spaces
Study Room
Lawn or Garden
+ 2 more amenities
Trends

TruBroker™
No reviews
Write a review



































