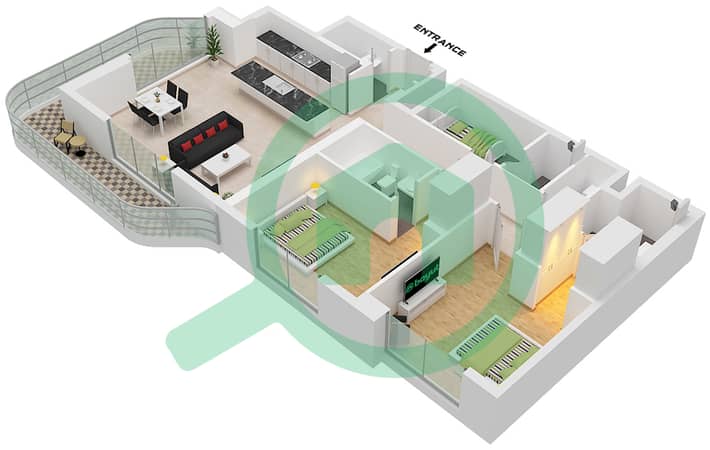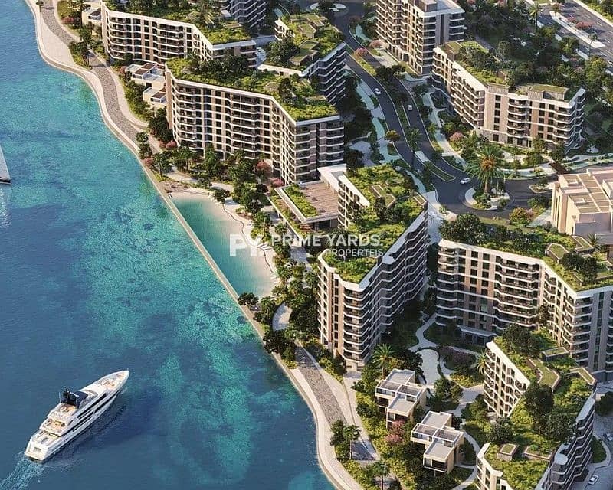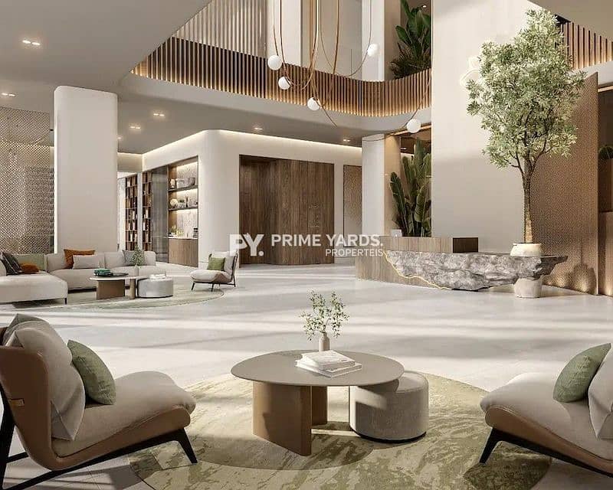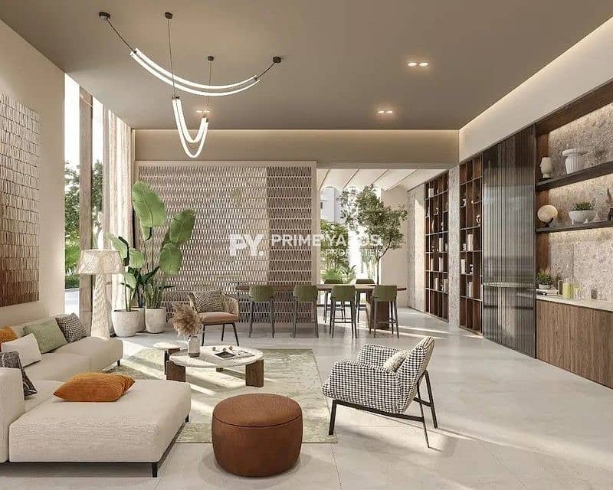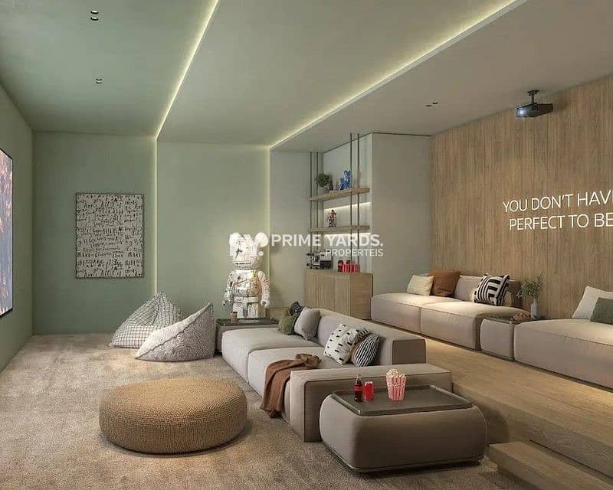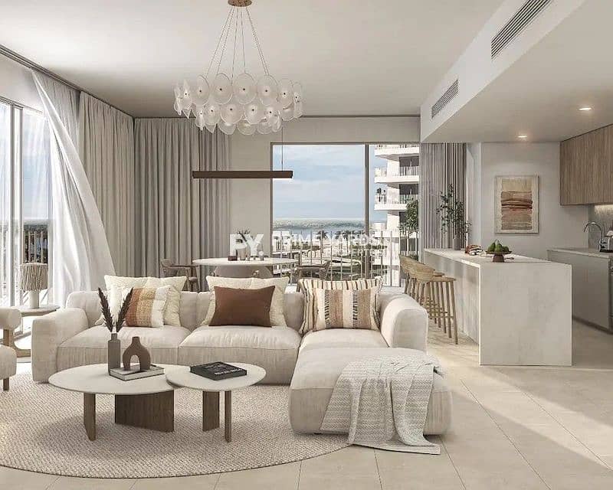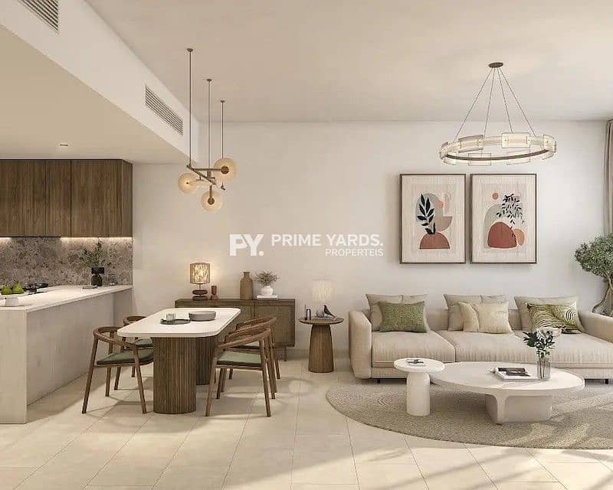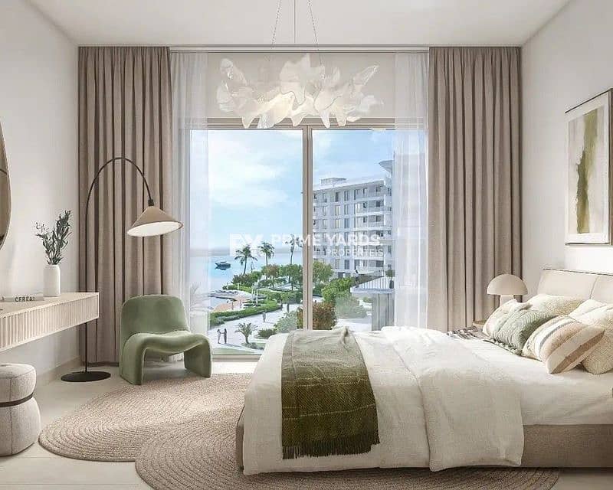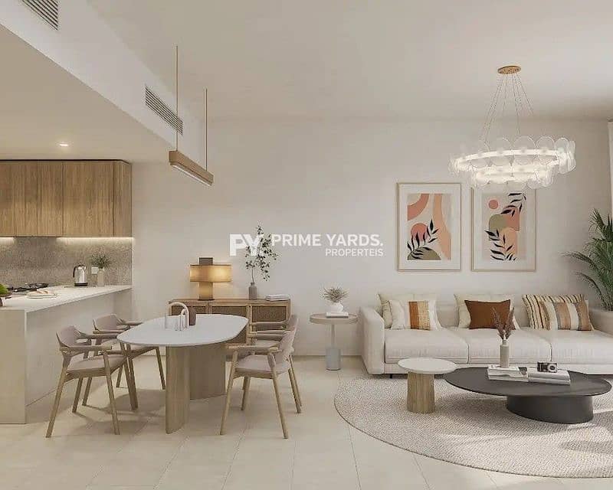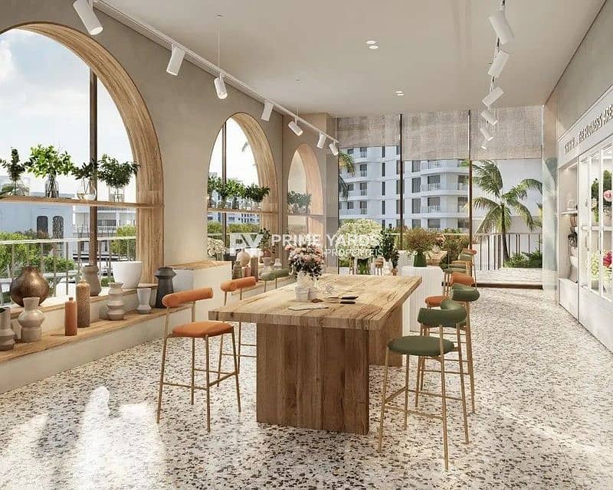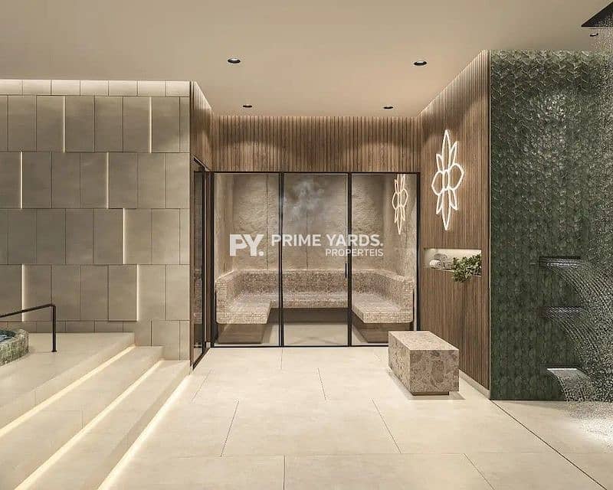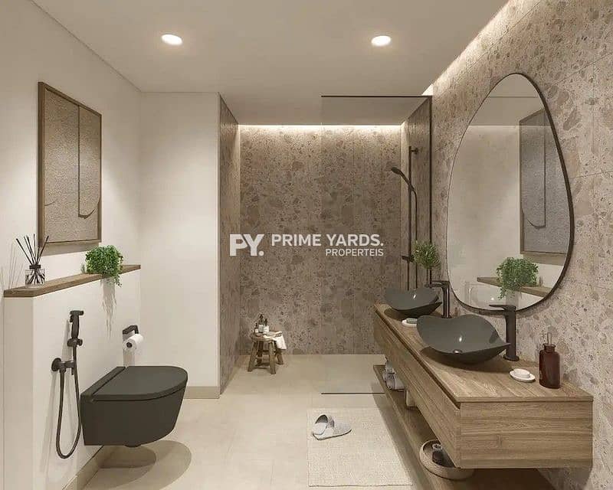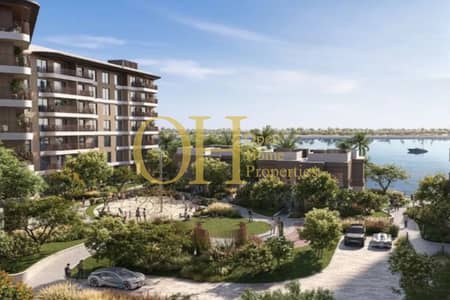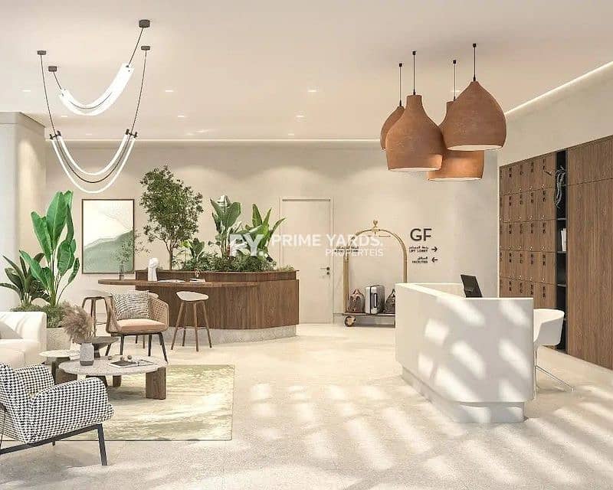
Off-Plan
Floor plans
Map
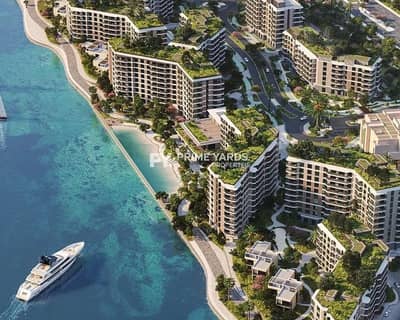
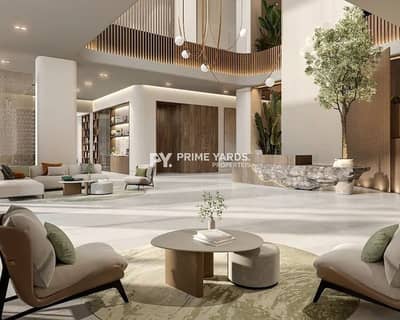
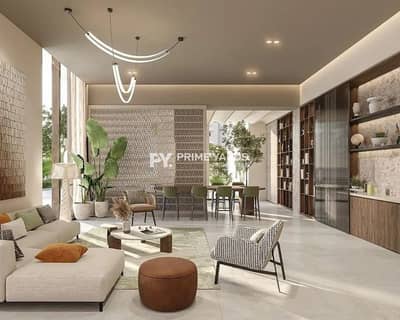
12
Canal View l 2 + Maid l GARDENIA BAY
Apartment Features: 2 Bedrooms 3 Bathrooms Living Area Dining Area Laundry Area Kitchen Amenities and Features: Swimming Pool. Beach Access Kid's Play Area Gym Private Cinema Community Garden Gardenia Bay Project: Gardenia Bay is a remarkable community developed by Aldar Properties, located in a prestigious area on Yas Island, next to Yas Gateway Park and other renowned entertainment venues. This nature-inspired development, situated along the shores of the Arabian Gulf, is designed to offer residents a resort-style lifestyle. It features studios and apartments with 1 to 3 bedrooms, with floor plans ranging from 420 to 2,002 square feet. Buyers can customize the design in either a dark or light color palette to suit their preferences. Each unit includes a private balcony and floor-to-ceiling windows that provide stunning views of the canal and beautifully landscaped grounds. Gardenia Bay aims to deliver the ultimate in waterfront living and social amenities. The thoughtfully designed master plan incorporates ample green spaces, gardens, walking paths, and a scenic canal-side promenade. Please Contact : Email :
Property Information
- TypeApartment
- PurposeFor Sale
- Reference no.Bayut - GRD00016-#SAL
- CompletionOff-Plan
- Added on25 October 2024
- Handover dateQ2 2027
Floor Plans
3D Live
3D Image
2D Image
- Type B Corner
