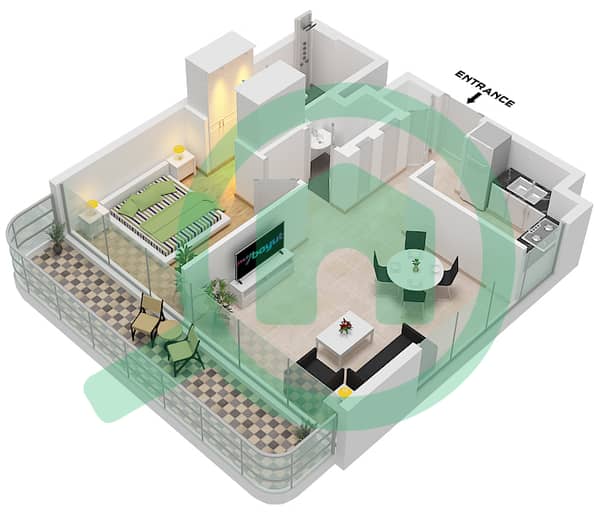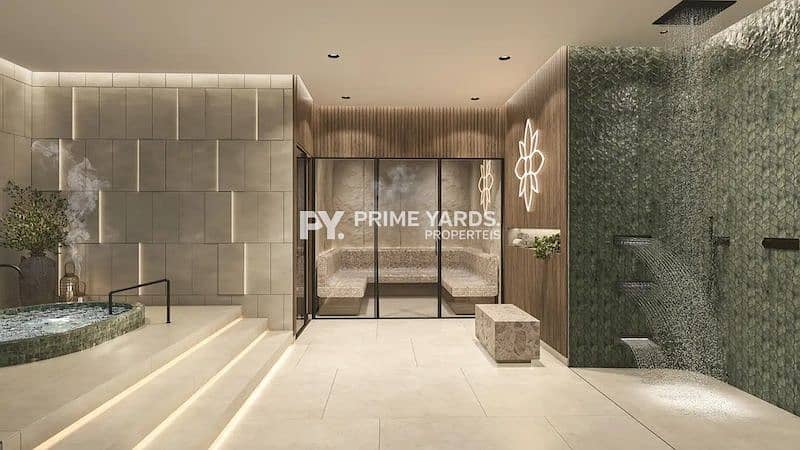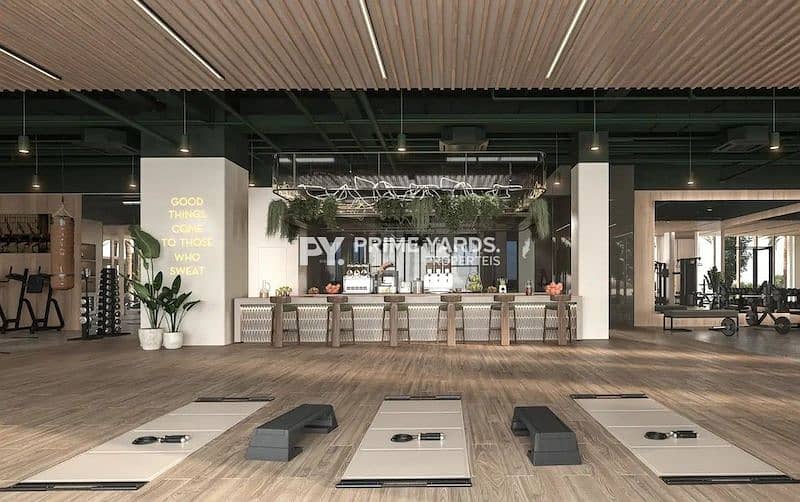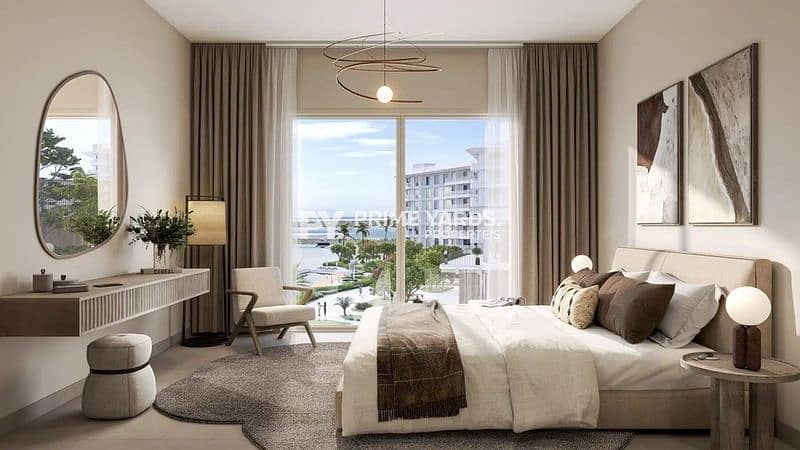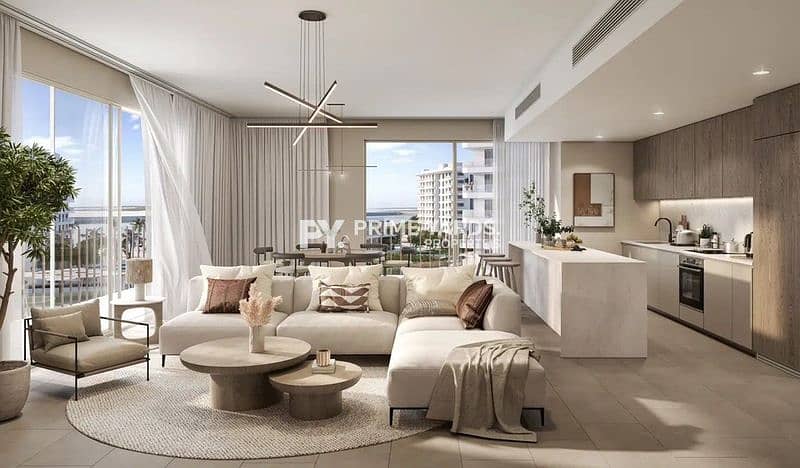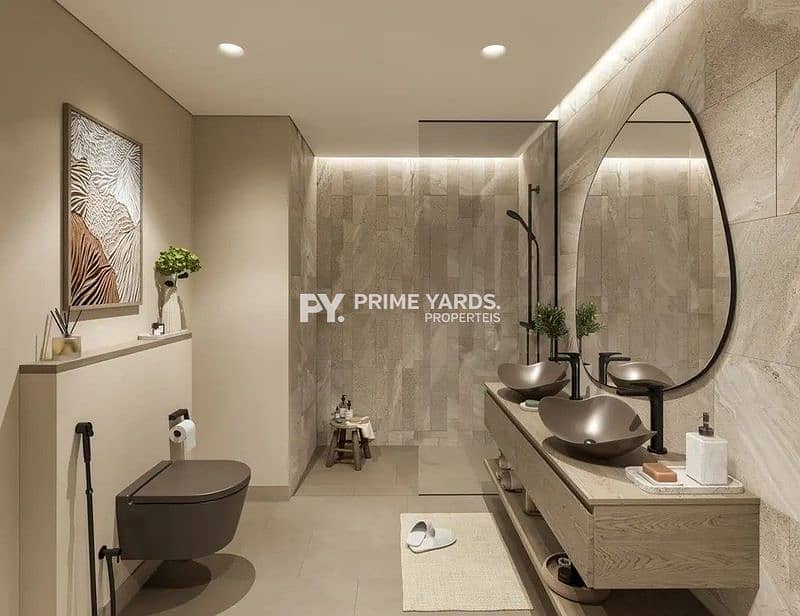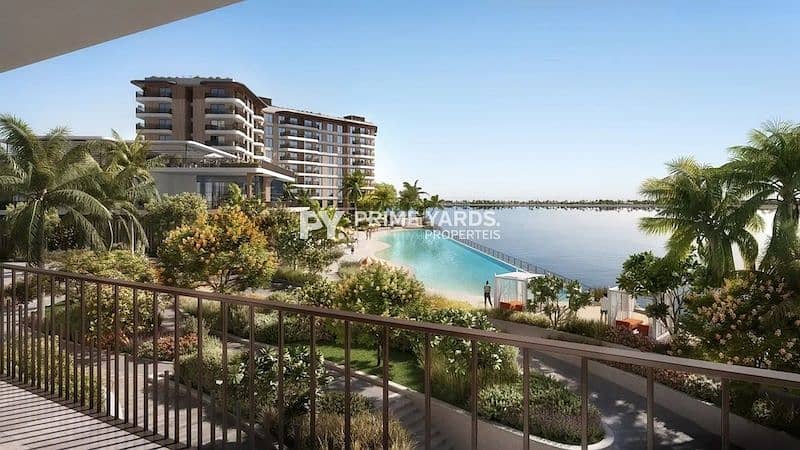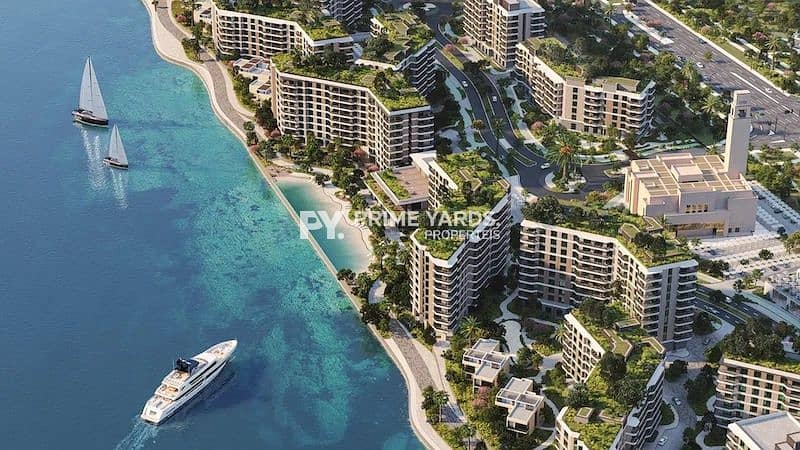
Off-Plan
Floor plans
Map
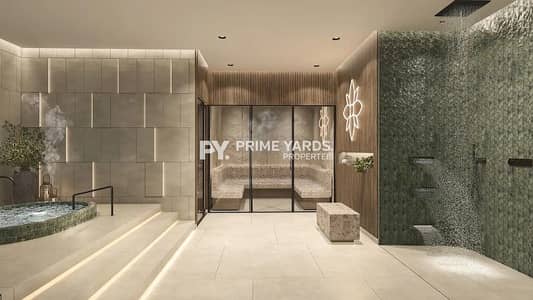
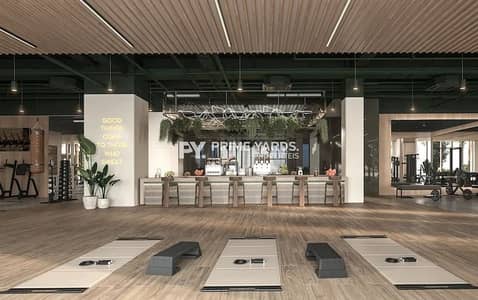
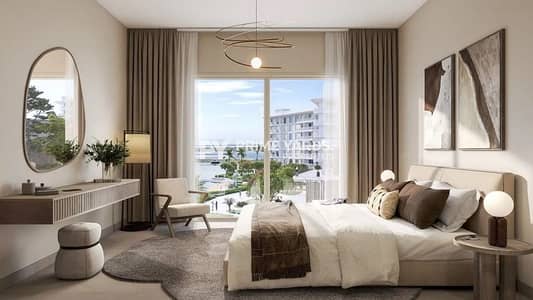
7
Inviting Layout | Friendly Community | Contact Us Today!
Gardenia Bay on Yas Island boasts exceptional architectural design and exquisite residential facades, showcasing top-tier craftsmanship. This cutting-edge development includes 210 structures with approximately 2,434 residential units, offering stunning views of the serene Yas Park Canal. Ideally located near Yas Island's vibrant attractions, Gardenia Bay provides residents a unique connection to a peaceful coastal lifestyle. As Yas Island's latest waterfront community, Gardenia Bay offers a selection of studio, one-, two-, and three-bedroom homes. It beautifully integrates the natural landscape with modern urban amenities, surrounded by lush greenery. Community Amenities: Swimming Pool Yoga Pods Cafes and Restaurants Fitness Trail. BBQ Area Community Gardens Gymnasium Mosque Retail Shops 24/7 Security Please Contact : Email :
Property Information
- TypeApartment
- PurposeFor Sale
- Reference no.Bayut - GRD009-#SAL
- CompletionOff-Plan
- Added on25 October 2024
- Handover dateQ2 2027
Floor Plans
3D Live
3D Image
2D Image
- Type A
