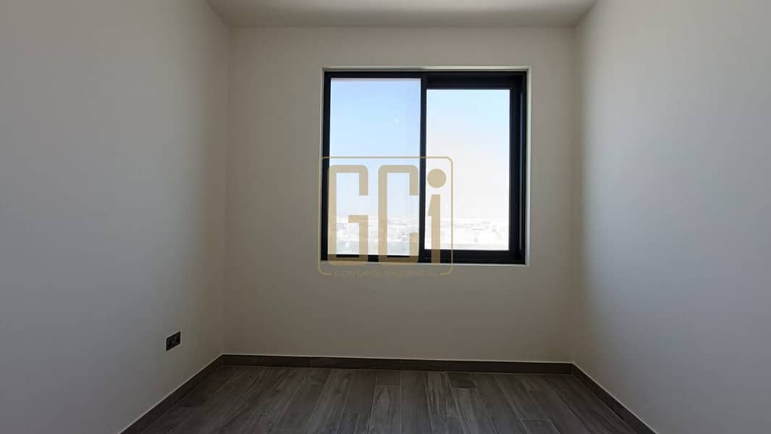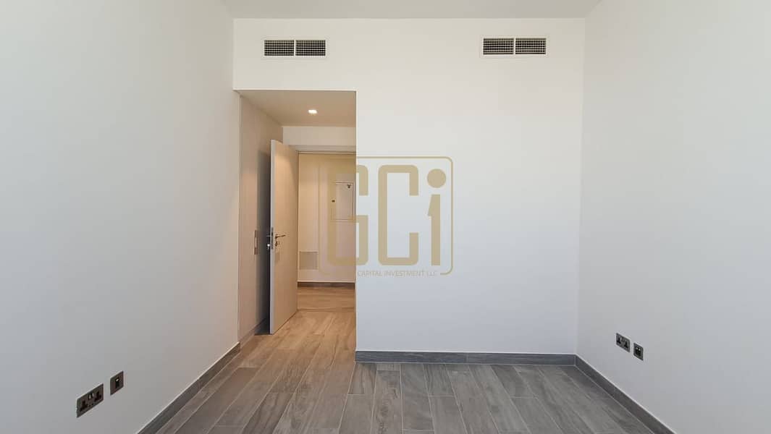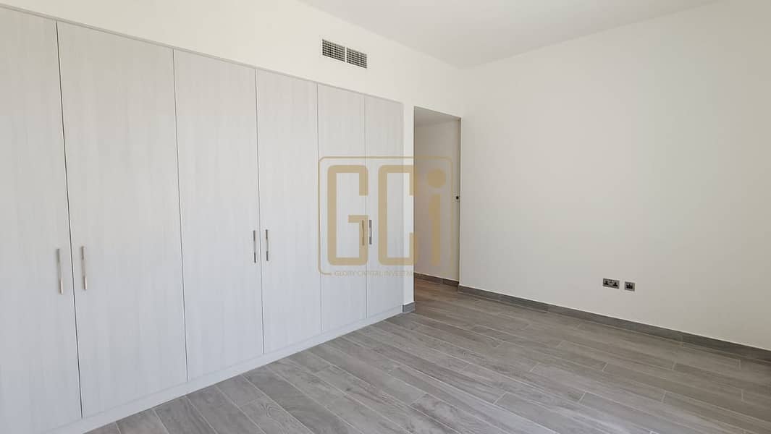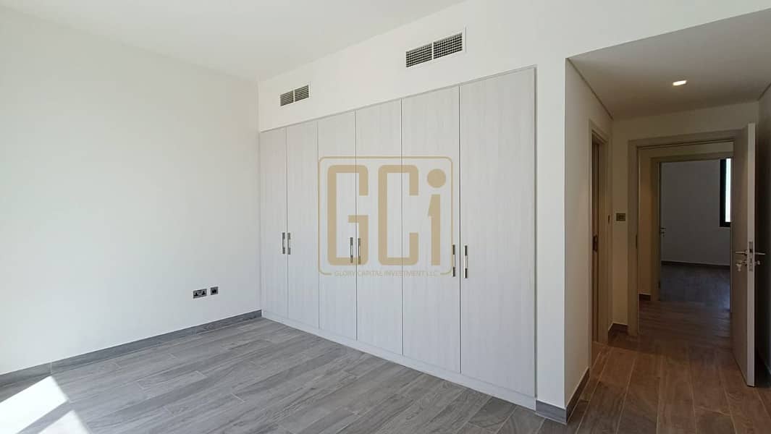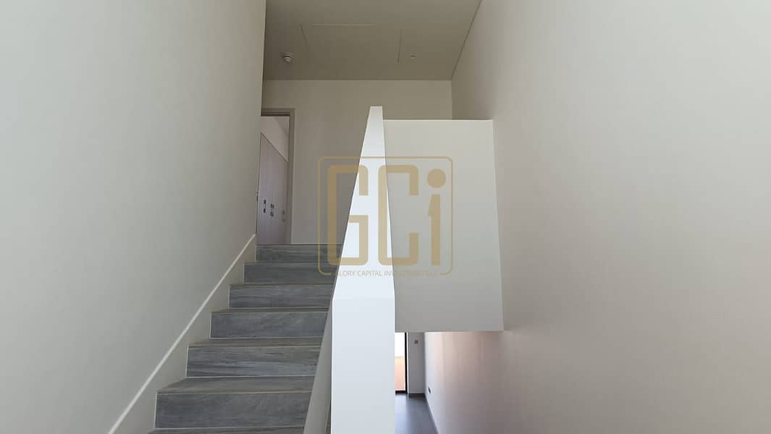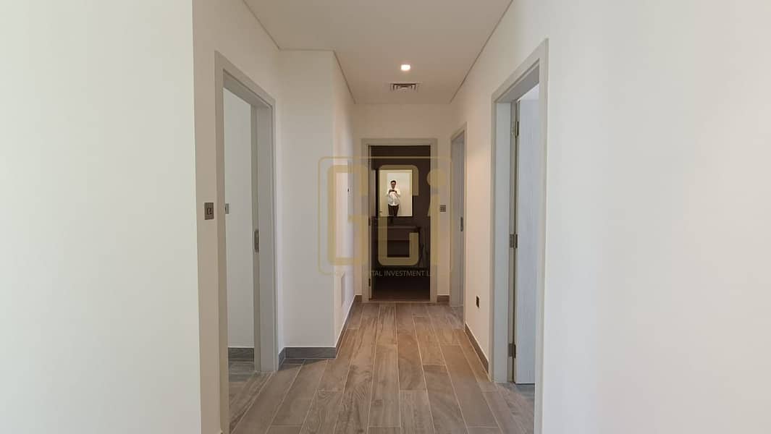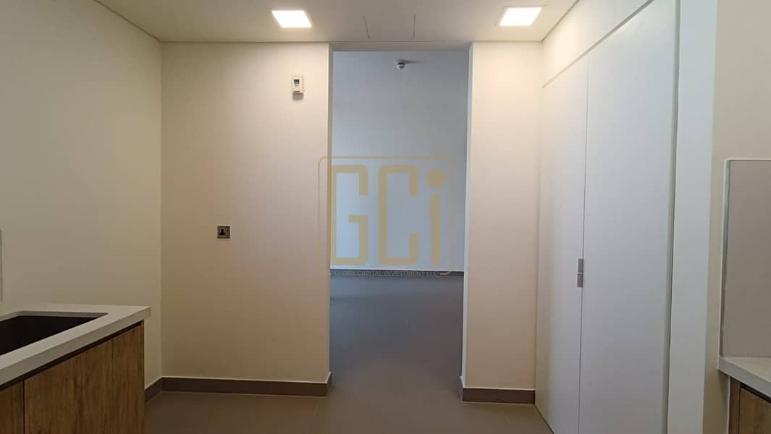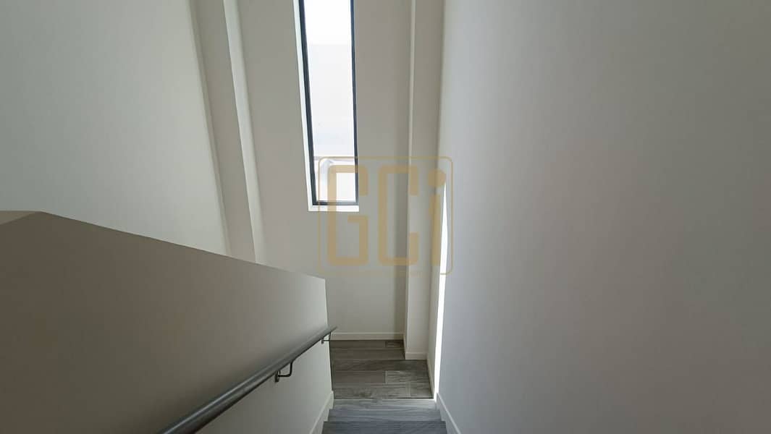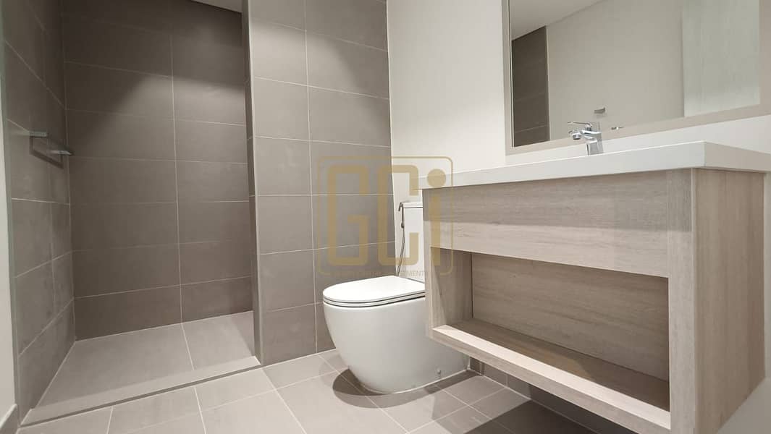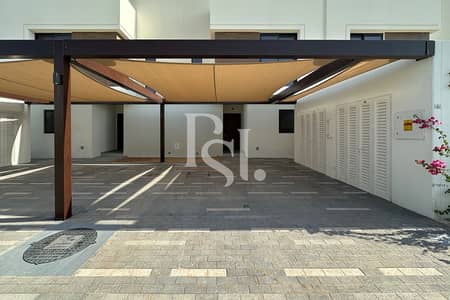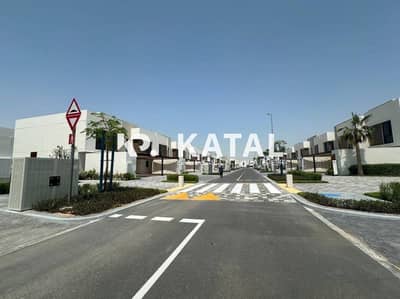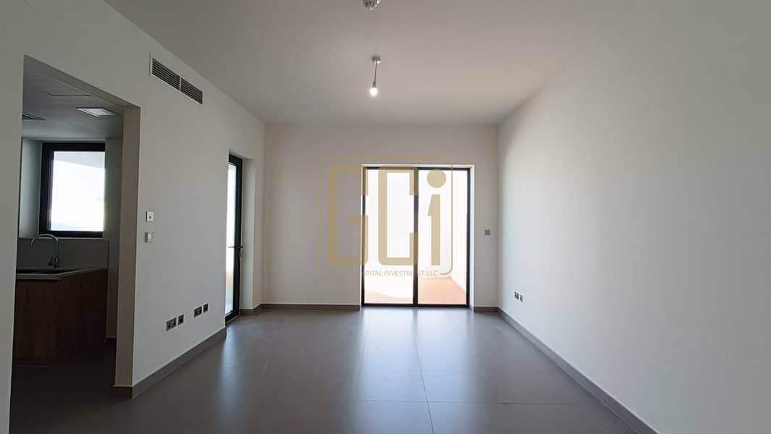
Floor plans
Map
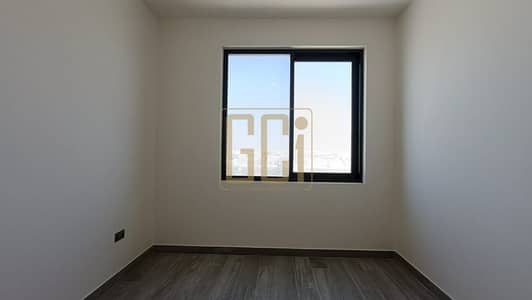
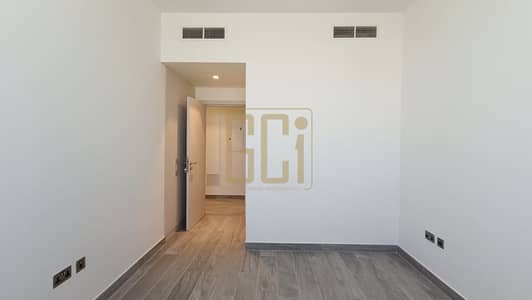
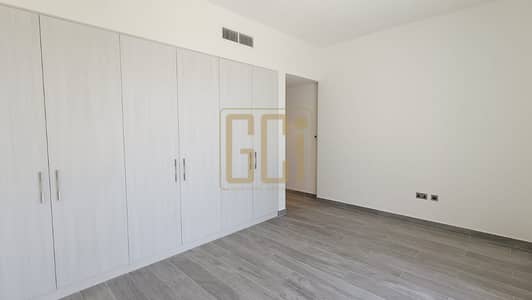
10
CornerUnit | Handover Soon | Brand New
Expected Handover by Q4 2024
Property Details:
Property Details:
- Rear yard outdoor space
- Spacious bedrooms
- Bathrooms ensuite
- Powder rooms
- Study space
- Solar hot water heater
- Dedicated laundry closet
- Well located maid's room
- Open concept kitchen and living room
- Efficient well planned modern designs
- Landscaped community gardens- First-class facilities
- Secured gated community
- Fully sustained development
- Shared swimming pools
- BBQ and picnic areas
- Community hub
- Playgrounds
- Abu Dhabi International Airport
- Yas Marina Formula One Circuit
- Yas Links Golf Course
- Yas Waterworld
- Ferrari World
- Yas Beach
- Yas Mall
- 30-minute drive from the city center
- Approximately 50 minutes from Dubai
Property Information
- TypeTownhouse
- PurposeFor Sale
- Reference no.Bayut - 103300-EVN4Yv
- CompletionReady
- Average Rent
- Added on6 March 2025
Floor Plans
3D Live
3D Image
2D Image
- Lower Floor
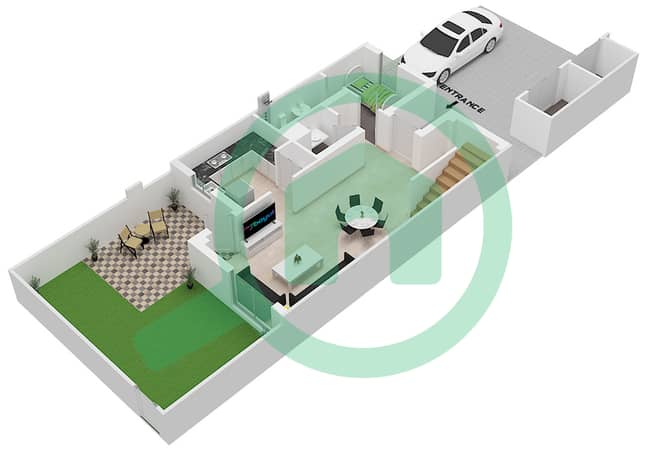
- Upper Floor
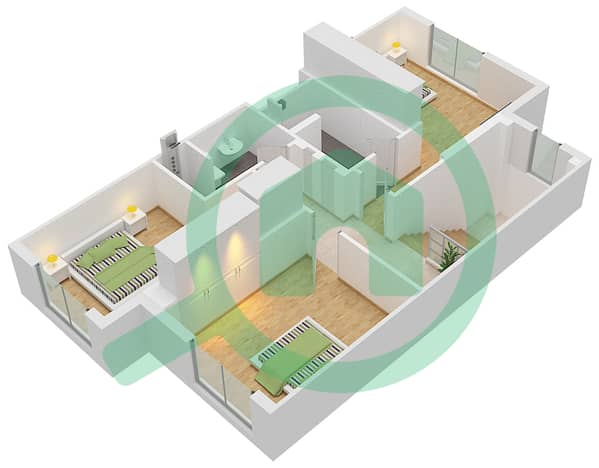
Features / Amenities
Shared Kitchen
Swimming Pool
Gym or Health Club
Day Care Center
+ 4 more amenities
