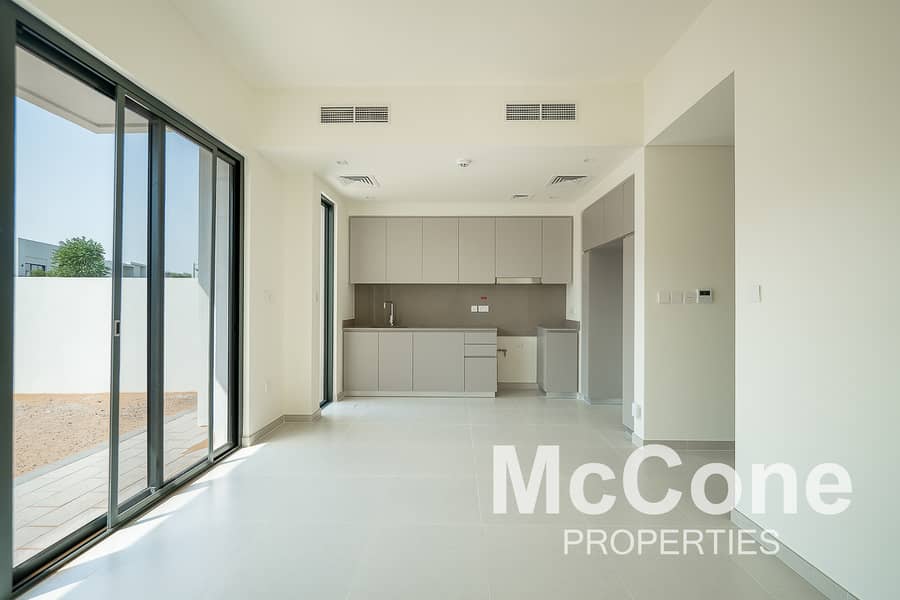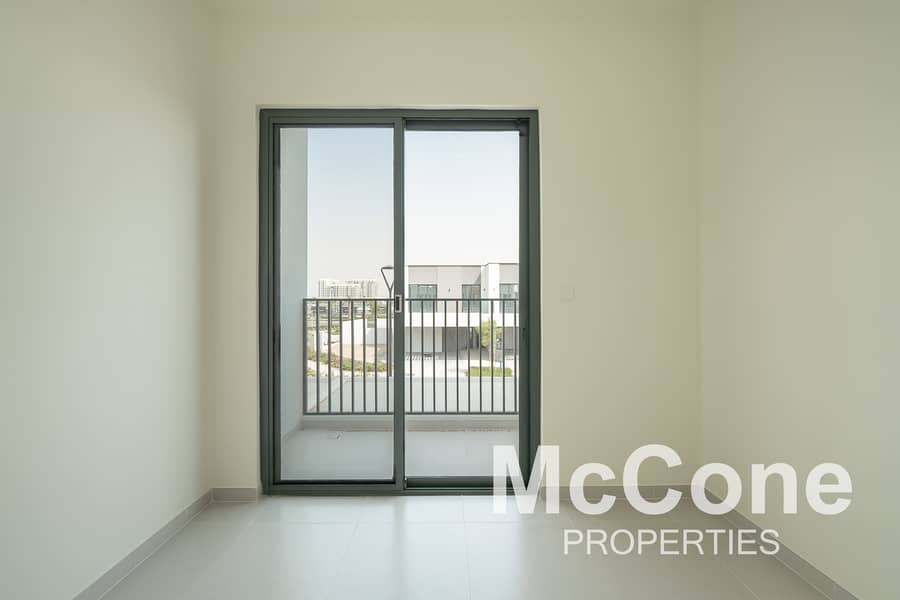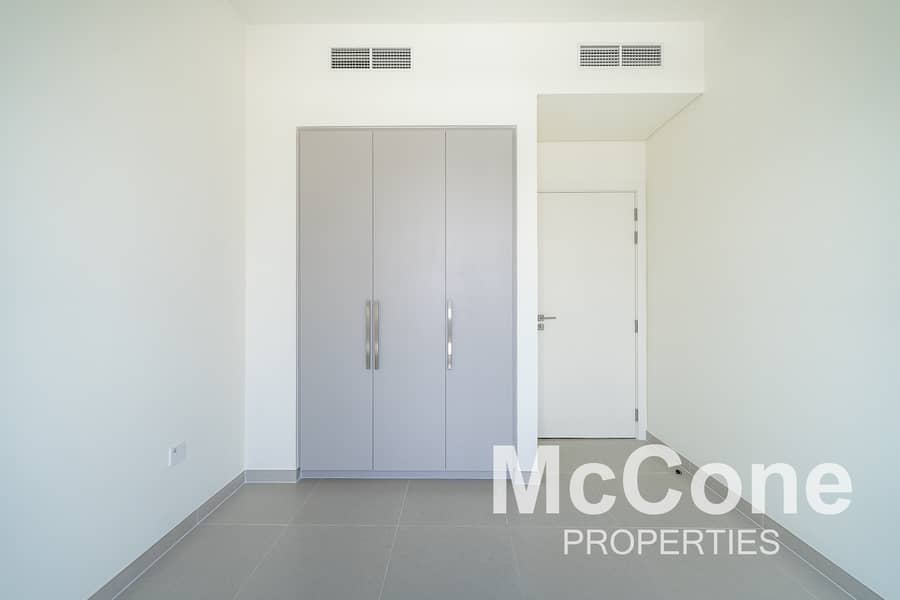For Rent:
Dubai TownhousesDubai SouthEmaar SouthExpo Golf VillasExpo Golf Villas 4 (Greenviews 1)Bayut - MCC-R-38010



Expo Golf Villas 4 (Greenviews 1), Expo Golf Villas, Emaar South, Dubai South, Dubai
3 Beds
4 Baths
1,518 sqft
Single Row | Short hop to Amenities | Family Home
ONE OF A KIND | Single Row | Short hop to Amenities
Are you new to Dubai?
Nik Johnson and McCone Properties are delighted to offer this TOTALLY unique and exclusive rental listing. This townhouse is unlike ANY OTHER property in Greenview as it comes complete with almost everything you’ll ever need to move straight in and live. . providing a one of a kind turn-key & cost effective solution.
ASK TO SEE THE WALK-THROUGH VIDEO!
- Plot area: 1,518 sq. ft
- Built up Area: 1,992 sq. ft
- Available to occupy: NOW
Things you DON’T need to buy:
Cooker
American Fridge Freezer
Dishwasher
Washing Machine
L Shaped Sofa
Foldable Table
Wall mounted Smart TV
Curtains throughout along with with Sheer Curtains
Ottoman Double bed and headboard (Master)
Glass Shower screens throughout
Bespoke Garden and creative landscaping
- Three Bed+Maids room
- Single Row
- Style 2 - Type A
- Close to the Pools & Main Entrance
Greenview 1 is an exquisite family friendly community with an outstanding range of amenities, including parks, community center, retail outlets and healthcare facilities.
Opening early 2025 will be an 18-hole championship golf course, which contributes to the overall green and serene environment of the community while adding further desirability to the area.
10 Schools all within a commutable distance. School busses also run daily from Emaar South
Emaar South is strategically located near key areas such as Al Maktoum International Airport, Expo 2020, Sheikh Mohammed bin Zayed Road and Emirates Road.
The developer is Emaar. . so, chiller charges are included.
Are you new to Dubai?
Nik Johnson and McCone Properties are delighted to offer this TOTALLY unique and exclusive rental listing. This townhouse is unlike ANY OTHER property in Greenview as it comes complete with almost everything you’ll ever need to move straight in and live. . providing a one of a kind turn-key & cost effective solution.
ASK TO SEE THE WALK-THROUGH VIDEO!
- Plot area: 1,518 sq. ft
- Built up Area: 1,992 sq. ft
- Available to occupy: NOW
Things you DON’T need to buy:
Cooker
American Fridge Freezer
Dishwasher
Washing Machine
L Shaped Sofa
Foldable Table
Wall mounted Smart TV
Curtains throughout along with with Sheer Curtains
Ottoman Double bed and headboard (Master)
Glass Shower screens throughout
Bespoke Garden and creative landscaping
- Three Bed+Maids room
- Single Row
- Style 2 - Type A
- Close to the Pools & Main Entrance
Greenview 1 is an exquisite family friendly community with an outstanding range of amenities, including parks, community center, retail outlets and healthcare facilities.
Opening early 2025 will be an 18-hole championship golf course, which contributes to the overall green and serene environment of the community while adding further desirability to the area.
10 Schools all within a commutable distance. School busses also run daily from Emaar South
Emaar South is strategically located near key areas such as Al Maktoum International Airport, Expo 2020, Sheikh Mohammed bin Zayed Road and Emirates Road.
The developer is Emaar. . so, chiller charges are included.
Property Information
- TypeTownhouse
- PurposeFor Rent
- Reference no.Bayut - MCC-R-38010
- Added on23 October 2024
Features / Amenities
Balcony or Terrace
Kids Play Area
Barbeque Area
Pets Allowed
Trends
This property is no longer available

TruBroker™
No reviews
Write a review





















