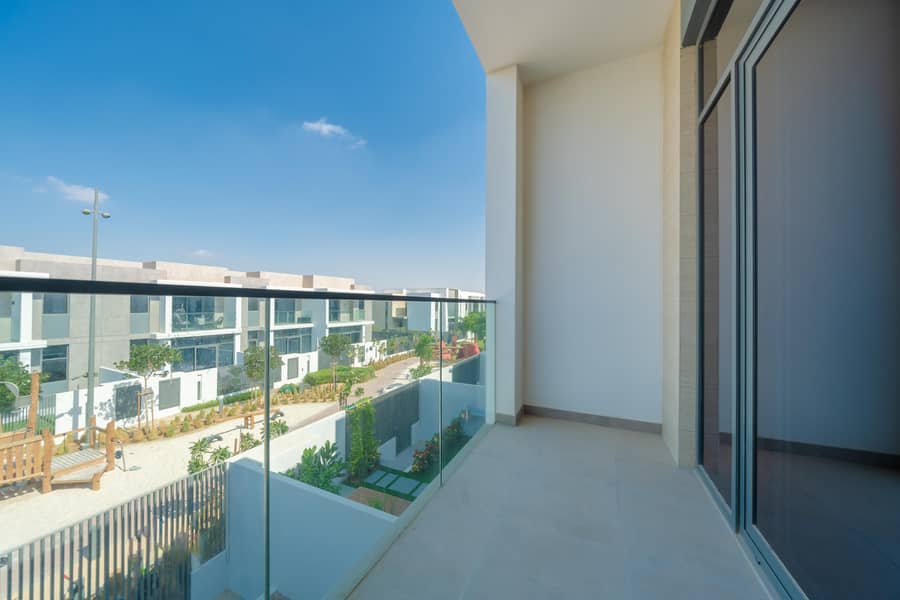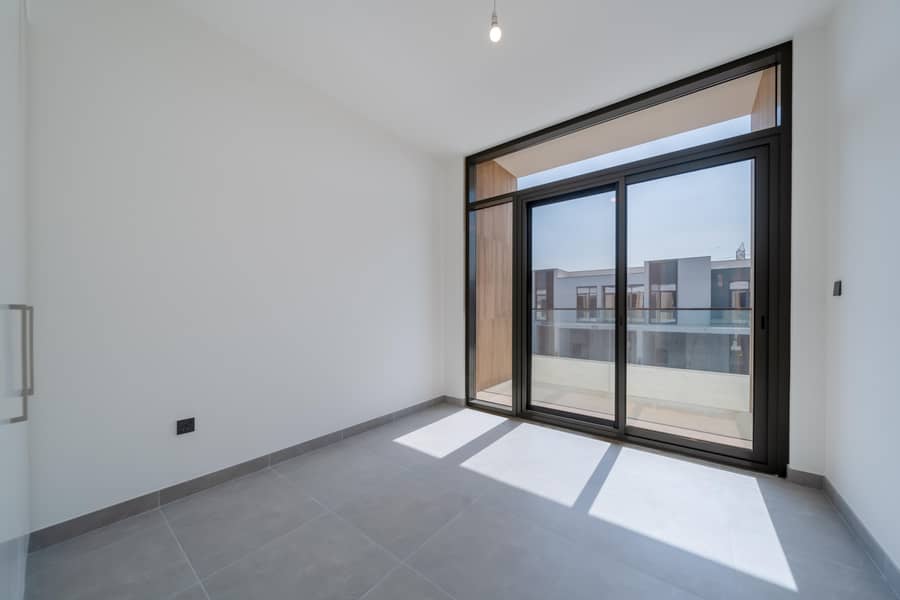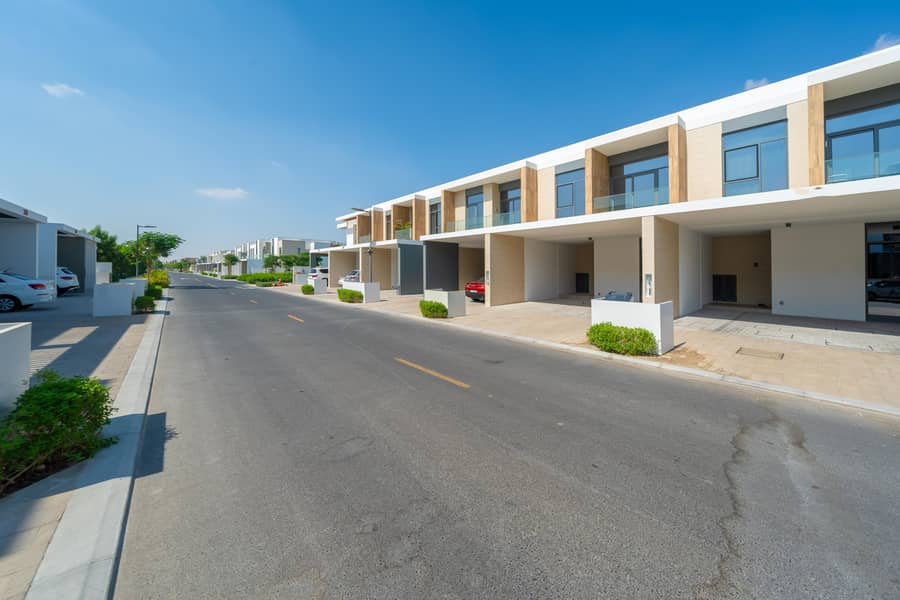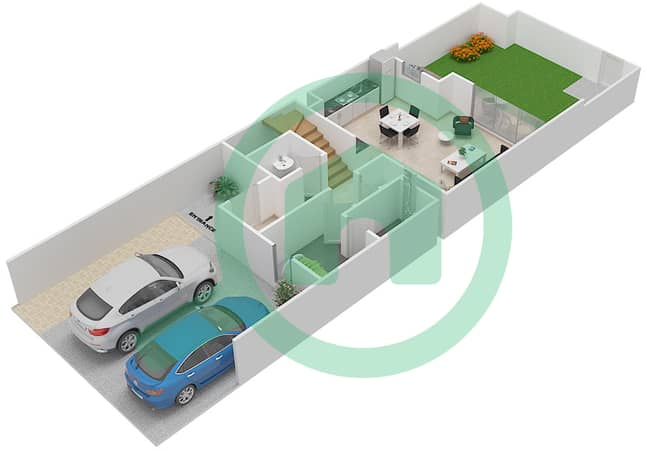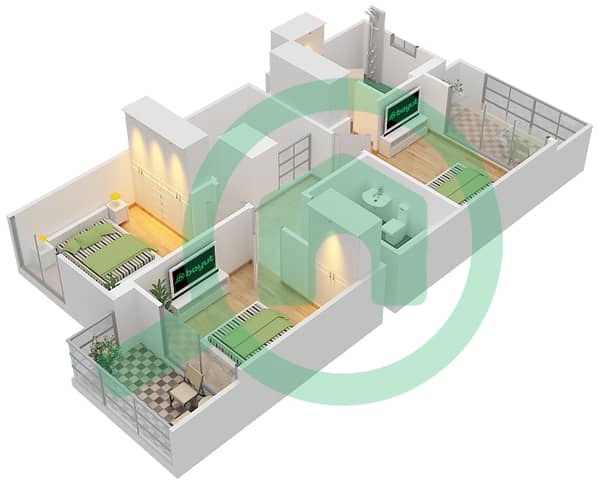
Floor plans
Map

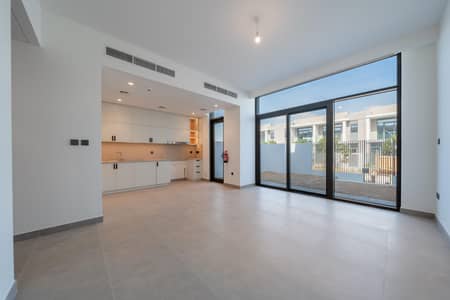

28
Single Row | Park View | Multiple Options
Embark on your brand-new family-oriented home in Ruba, Arabian Ranches The 3BR townhouse includes an in-suite maids’ room and a guest room on the ground revel. Spacious living room and modern fitted kitchen overlooking your back garden.
Property Features
- Vacant
- Brand New
- Corner Unit
- Large open living space
- Master Suite
- Family Oriented
- Maid’s Rooms En-Suite
- Close to Ruba's Amenities
- Private Garden
- 2 Covered Parking
Community Amenities
- Gated Community
- Community Clubhouse
- Gymnasium
- Iconic Lazy Pool
- Barbeque Area
- Spinneys Grocery
- Kids Pool
- Open Parks
- Kids Play Areas
Explore the charms of the community as the clubhouse’s amenity is a few steps from your front door. The spectacular complex includes a vast variety of amenities. The key admiration of the community features seamless access to retail shops, schools, lazy pool, fitness centers and community parks.
Arabian Ranches 3 is one of the largest gated communities in Dubai, featuring lavish and recreational amenities. The master plan is developed in four phases with a mixture of Townhouses ranging from 3Bedrooms to 4Bedrooms and stand-alone villas from 4Bedrooms to 5Bedrooms.
Reference Number TH29336
Property Features
- Vacant
- Brand New
- Corner Unit
- Large open living space
- Master Suite
- Family Oriented
- Maid’s Rooms En-Suite
- Close to Ruba's Amenities
- Private Garden
- 2 Covered Parking
Community Amenities
- Gated Community
- Community Clubhouse
- Gymnasium
- Iconic Lazy Pool
- Barbeque Area
- Spinneys Grocery
- Kids Pool
- Open Parks
- Kids Play Areas
Explore the charms of the community as the clubhouse’s amenity is a few steps from your front door. The spectacular complex includes a vast variety of amenities. The key admiration of the community features seamless access to retail shops, schools, lazy pool, fitness centers and community parks.
Arabian Ranches 3 is one of the largest gated communities in Dubai, featuring lavish and recreational amenities. The master plan is developed in four phases with a mixture of Townhouses ranging from 3Bedrooms to 4Bedrooms and stand-alone villas from 4Bedrooms to 5Bedrooms.
Reference Number TH29336
Property Information
- TypeTownhouse
- PurposeFor Rent
- Reference no.Bayut - TH29336L
- FurnishingUnfurnished
- Added on23 October 2024
Floor Plans
3D Live
3D Image
2D Image
Features / Amenities
Furnished
Balcony or Terrace
Parking Spaces
Maids Room
+ 20 more amenities












