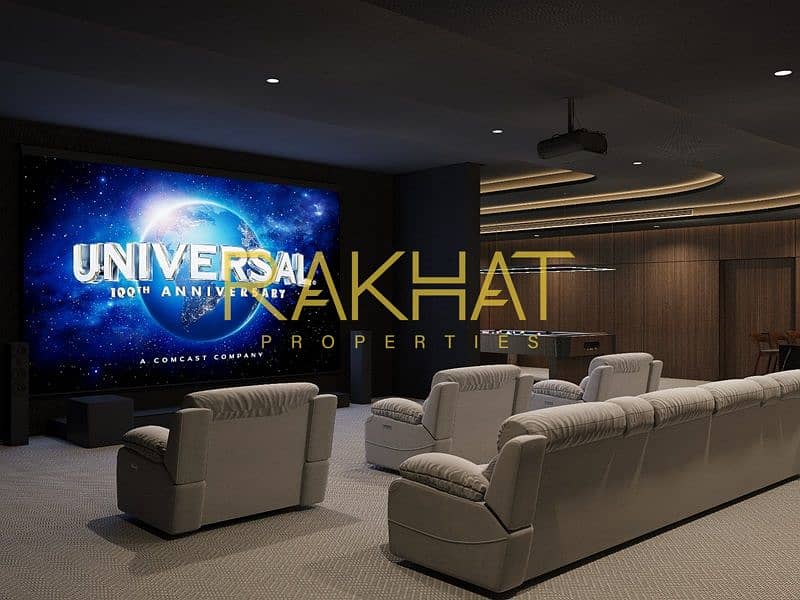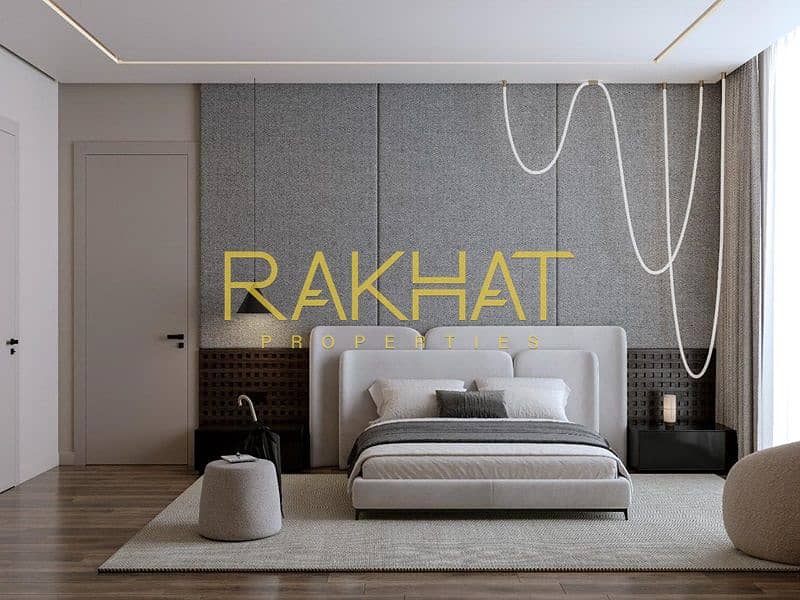



Fully Furnished | Brand New Mansion | Burj Khalifa View
Rakhat Properties proudly introduce Opal Villa, a stunning masterpiece by Rakhat Villas, located in the heart of Pearl Jumeirah Island.
This elegantly designed villa harmoniously combines modern living with luxurious Italian furnishings and fixtures.
Every detail—architecture, finishes, fixtures, furniture, and accessories—comes together to create an exquisite work of art.
Property Overview:
- B+G+1+R (4 Full Floors)
- 5 Bedrooms with en-suite bathrooms and walk-in closet
- 9 Meter double-height ceilling
- All kitchen appliances from Miele
- Fully Integrated Smart Home System
- Area: 10,936 sq. ft
- Built-Up Area: 14,478 sq. ft
- Swimming Pool with spotlights & sitting area - 601.05 sq. ft
- Lift with 8 people capacity
- Handover Date: December 2024
Basement:
- Cinema Room + Entertainment Lounge with bar
- Gym Area
- Private Spa
- Wine Cellar
- Maid's Room
Ground Floor:
- Spacious open-plan layout
- Guest Bedroom with en-suite bathrooms and walk-in closet
- Show Kitchen featuring a marble island + dry kitchen
- Dining area with a 10-seater table
- Driver's Room with Bathroom
First Floor:
- 3 generously sized bedrooms, each with en-suite bathrooms with private terrace
- Custom-designed headboards with fabric upholstery and embedded mirrors
- Expansive Lobby
Roof:
- Master en-suite bedroom
- Huge Roof Terrace with lounge area and barbeque area
Outdoor Space & Garage:
- Garage with covered parking for 2 cars
- Landscaped outdoor area
- Overflow swimming pool with spotlighting & sitting area (featuring a chiller system)
Call Rakhat Properties today and discover the perfect blend of luxury and comfort at Opal Villa.
This elegantly designed villa harmoniously combines modern living with luxurious Italian furnishings and fixtures.
Every detail—architecture, finishes, fixtures, furniture, and accessories—comes together to create an exquisite work of art.
Property Overview:
- B+G+1+R (4 Full Floors)
- 5 Bedrooms with en-suite bathrooms and walk-in closet
- 9 Meter double-height ceilling
- All kitchen appliances from Miele
- Fully Integrated Smart Home System
- Area: 10,936 sq. ft
- Built-Up Area: 14,478 sq. ft
- Swimming Pool with spotlights & sitting area - 601.05 sq. ft
- Lift with 8 people capacity
- Handover Date: December 2024
Basement:
- Cinema Room + Entertainment Lounge with bar
- Gym Area
- Private Spa
- Wine Cellar
- Maid's Room
Ground Floor:
- Spacious open-plan layout
- Guest Bedroom with en-suite bathrooms and walk-in closet
- Show Kitchen featuring a marble island + dry kitchen
- Dining area with a 10-seater table
- Driver's Room with Bathroom
First Floor:
- 3 generously sized bedrooms, each with en-suite bathrooms with private terrace
- Custom-designed headboards with fabric upholstery and embedded mirrors
- Expansive Lobby
Roof:
- Master en-suite bedroom
- Huge Roof Terrace with lounge area and barbeque area
Outdoor Space & Garage:
- Garage with covered parking for 2 cars
- Landscaped outdoor area
- Overflow swimming pool with spotlighting & sitting area (featuring a chiller system)
Call Rakhat Properties today and discover the perfect blend of luxury and comfort at Opal Villa.
Property Information
- TypeVilla
- PurposeFor Sale
- Reference no.Bayut - rakhat-10998726
- CompletionReady
- Average Rent
- Added on22 October 2024
Features / Amenities
Furnished
Balcony or Terrace
Parking Spaces: 2
Swimming Pool
+ 13 more amenities
Trends
Mortgage
This property is no longer available

Aidyn Sautbekov
No reviews
Write a review



































