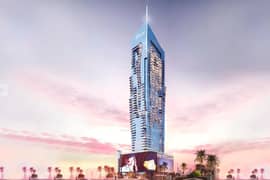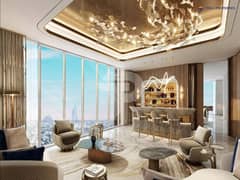Discover the magnificent Fairmont Residences Dubai Skyline
In the heart of Dubai’s prestigious Al Sufouh district will stand a towering testament to architectural grandeur – the Fairmont Residences Dubai Skyline. A project by the renowned RSG Group, it promises to redefine opulence in the city’s real estate landscape.
What does this RSG Group of Companies project have in store? Let’s find out!
What makes Fairmont Residences Dubai Sheikh Zayed Road so special?
The RSG Group, a noted name in the region’s property sector, is the driving force behind this ambitious development. Known for its innovative architectural designs and superior services, the group has a proud history of delivering extraordinary projects that set benchmarks for quality and uniqueness. Their latest collaborative endeavour with Accor will add a 5-star luxury hotel and 122 branded residences to the city’s real estate sector.
Accor is a leading hospitality group with over 5,300 properties and 10,000 F&B venues across 110 countries.
Fairmont Dubai Skyline will feature 54 floors dedicated to 181 beautiful hotel rooms and 122 residential units. The highlight will be the stunning full-floor penthouse on the highest floor, offering 360-degree views of Dubai’s most iconic landmarks.
Designed by Kristina Zanic
The rich heritage of the Middle East will inspire the interior design of the Fairmont Residences Dubai Skyline project. Interiors for fully furnished branded two and three-bedroom residences, as well as the 4-bed Sky Mansion and Sky Palace, will be created by Kristina Zanic.
Architecture and Aesthetics
Drawing inspiration from the stunning desert landscapes in the region, Fairmont Residences Dubai Sheikh Zayed Road’s flowing patterns, sophisticated motifs and intricate details capture the essence of Dubai.
Each residence, whether 2 or 3-bedroom apartments or penthouses, showcases a unique blend of marble and leather, walnut wood and bronze metal accents. The hues within each unit mirror the diverse colours of the sunset, creating an ambience of balance and vibrance.
Fairmont Residences Dubai Skyline Amenities
The Fairmont Residences Dubai Skyline is not just about luxurious living spaces; it will also provide many premium amenities. From swimming pools, gyms and leisure areas to restaurants, dining establishments, retail outlets, supermarkets and lounges, it ensures a holistic living experience. The hotel and residences will have separate entrances to ensure privacy.
Fairmont Spa and Fitness Centre
Residents can unwind at the Fairmont Spa, offering a variety of treatments for rejuvenation. The modern fitness centre with panoramic windows provides the perfect setting for a revitalising workout.
Fairmont Residences Dubai Skyline Property Types
One of the new properties launched in Dubai in November 2023, The Fairmont Residences Dubai Skyline design boasts 122 fully furnished residences. This includes stylish 2 and 3-bedroom apartments, a half-floor Sky Mansion and a luxurious Sky Palace. The RSG project is expected to be handed over in March 2025.
Property Type | Number of Bedrooms | Covered Area |
|---|---|---|
Property Type Opulent Suite | Number of Bedrooms 3 | Covered Area 2,154 to 2,414 Sq. Ft. |
Property Type Serenity Suite | Number of Bedrooms 3 | Covered Area 2,136 to 2,482 Sq. Ft. |
Property Type Harmony Suite | Number of Bedrooms 2 | Covered Area 1,527 to 1,894 Sq. Ft. |
Property Type Regal Suite | Number of Bedrooms 2 | Covered Area 1,621 to 1,768 Sq. Ft. |
Property Type Tranquility Suite | Number of Bedrooms 2 | Covered Area 1,678 to 1,973 Sq. Ft. |
Payment Plan
The first 50% of the total cost will be paid before completion. The remaining 50% is payable within the first three years following the handover. Among Fairmont Dubai Skyline apartments for sale, the full-floor Sky Palace is valued at approximately AED 50M.
- The 2-bed apartments for sale in Fairmont Dubai Skyline are priced at AED 7.5M.
- Buying a 3-bed unit would cost AED 10.1M.

- 2 BEDS
- |
- 3 BATHS
- |
- 1711 SQFT

- 2 BEDS
- |
- 3 BATHS
- |
- 1756 SQFT
Services
The upcoming development in Al Sufouh offers a unique blend of luxurious living and hotel-like services. Residents can access various services the renowned Fairmont Hotels & Resorts brand provides, including a concierge, a spa, landscaped pools, a restaurant and bar, a fitness centre and more.
Fairmont Residences Dubai Skyline Location
The Fairmont Residences Dubai Skyline is located in the esteemed Al Sufouh Gardens. The coveted location offers residents easy access to Sheikh Zayed Road (E11) and other iconic landmarks.
- Downtown Dubai is just a 25-minute drive away.
- Dubai International Airport is reachable within half an hour.
- Burj Khalifa is 20 minutes away via car.
- Mall of the Emirates is about a 15-minute drive away.
FAQs about Fairmont Residences Dubai Skyline
What facilities will be available for residents?
Residents can enjoy exclusive access to amenities such as Fairmont Fit (fitness centre), the Fairmont Spa, the stunning infinity pool, and the elegant golden lounge area.
What are the most exciting features of Fairmont Residences Dubai Skyline Sheikh Zayed Road?
The upcoming tower design includes asymmetrical balconies to ensure unique nighttime illumination and unobstructed views of landmarks such as Burj Khalifa and Palm Jumeirah. All amenities, concierge services, wellness spa, fitness centre, lounge, restaurants and bar will be managed by the prestigious Fairmont Hotels & Resorts brand.
The Fairmont Residences Dubai Skyline project will be a shining jewel in the crown of Dubai’s real estate sector. Its prime location, luxurious amenities and exclusive services make it an attractive investment opportunity.
With the real estate sector thriving in the emirate, it’s the perfect time to consider investing in a property in the heart of Dubai that embodies the epitome of luxury and comfort. To know more about the latest residential projects in Dubai and the UAE, don’t forget to subscribe to MyBayut!
Featured image credit: RSG Developers










