AED5,500,000
Area:1,965 sqft
Branded and Serviced | High Floor | Burj View
St. Regis Residences Financial Center Road, Downtown Dubai, Dubai
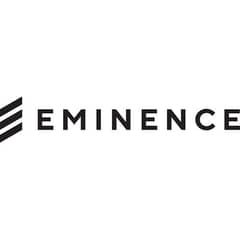
The St. Regis Residences is a prestigious residential project that adds to the skyline of Downtown Dubai. This development consists of two sleek and modern art-deco inspired towers rising 262m and 171m and features a refined selection of 1, 2 and 3-bedroom apartments. The residences boast stunning views of the Burj Khalifa and offer a luxurious lifestyle with a wide range of amenities, including infinity swimming pools, children's play area, cinema room, board room, discussion room, lounge and library.
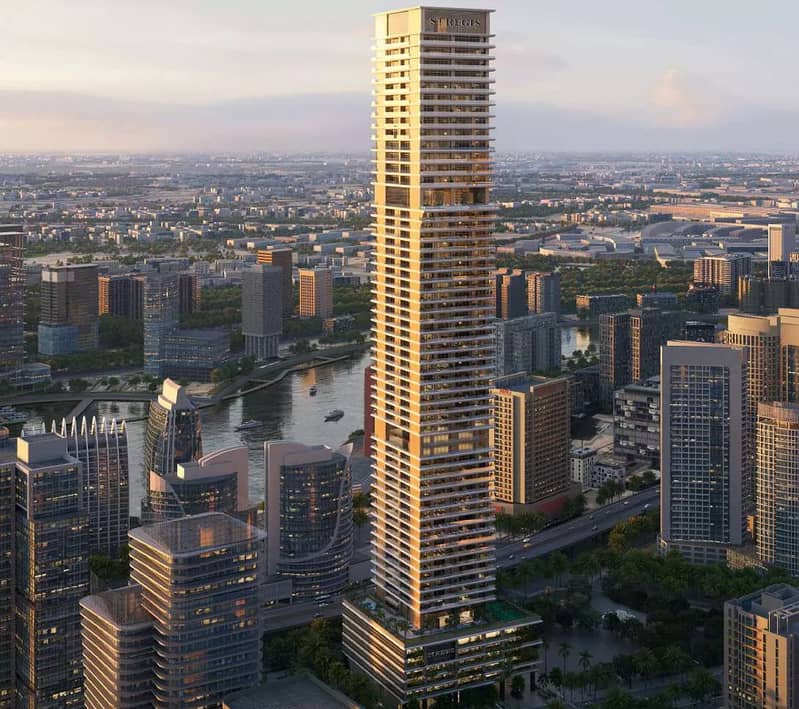
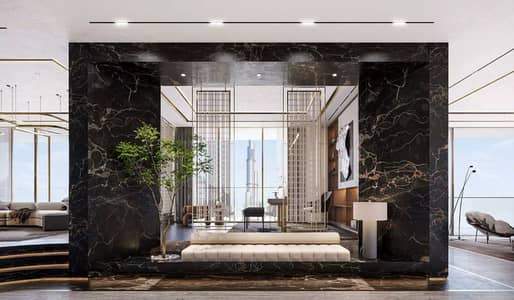
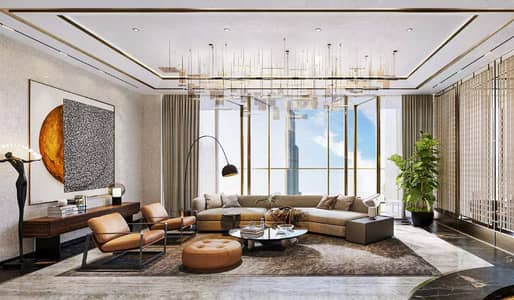

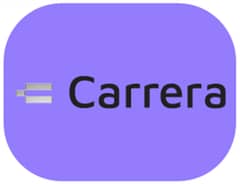



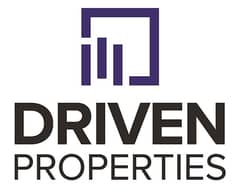

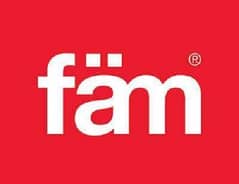



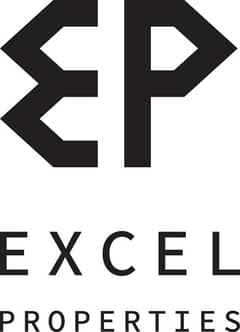
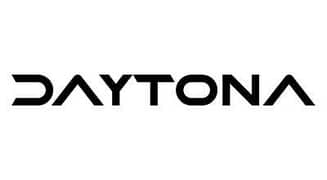
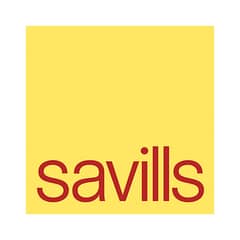
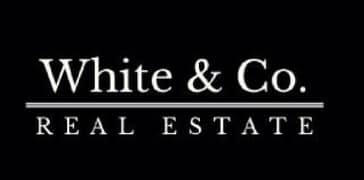




The St. Regis Residences is a prestigious residential project that adds to the skyline of Downtown Dubai. This development consists of two sleek and modern art-deco inspired towers rising 262m and 171m and features a refined selection of 1, 2 and 3-bedroom apartments. The residences boast stunning views of the Burj Khalifa and offer a luxurious lifestyle with a wide range of amenities, including infinity swimming pools, children's play area, cinema room, board room, discussion room, lounge and library.
| Milestone | % of Property Value to be Paid | |
|---|---|---|
Down Payment | 10% | |
Pre Handover • Payment Schedule | 40% | |
On Handover | 50% |
| Type | Area (sqft) | Price (AED) | Floor Plan |
|---|---|---|---|
| Type A1, A2 - Unit 1 - Floor 7 - 21 | 970 | 2.75M | |
| Type D1, D2 - Unit 1 - Floor 24 - 45 | 970 | 2.75M | |
| Type B1, B2 - Unit 2 - Floor 7 - 21 | 1,154 | 2.75M | |
| Type E1, E2 - Unit 2 - Floor 24 - 45 | 1,160 | 2.75M | |
| Type F - Unit 1 - Floor 23 | 1,171 | 2.75M |
| Type | Area (sqft) | Price (AED) | Floor Plan |
|---|---|---|---|
| Type A - Unit 1 - Floor 47 - 55 | 4,393 | 19M | |
| Type A1, A2 - Unit 1 - Floor 47 - 55 | 4,393 | 19M | |
| Type B - Unit 2 - Floor 47 - 55 | 4,393 | 19M | |
| Type B1, B2 - Unit 2 - Floor 47 - 55 | 4,892 | 19M |
| Type Typical - Unit 1A - Floor 56 - 59 | 9,325 | 42M |
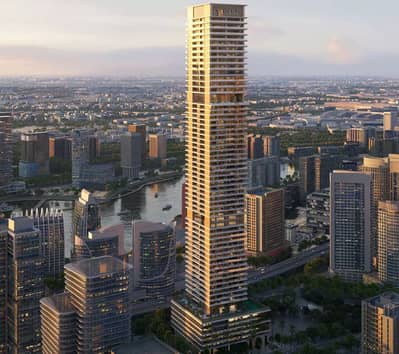


Currently, Bayut offers 4 off plan properties available in St. Regis Residences Financial Center Road.
Off plan properties in St. Regis Residences Financial Center Road are available with prices ranging from AED 3,330,000 to AED 22,980,000.
According to the properties listed on Bayut, the average price of buying an off plan property in St. Regis Residences Financial Center Road is AED 5,044,388. Prices can go higher or lower than average depending on the type, size, and location of the property.
For those seeking off plan property investment options close to St. Regis Residences Financial Center Road, the following neighborhoods can be considered:
As per DLD's transactional records, 63 sales transactions for off plan properties have occurred in St. Regis Residences Financial Center Road in the past 12 months.
According to DLD's transactional records, off plan properties in St. Regis Residences Financial Center Road are sold for an average of AED 6,050,874. The prices of properties depend on the property's type, size, location, and available nearby amenities.
Off plan property prices in St. Regis Residences Financial Center Road experienced a +3% change according to DLD's transactional records. This change can be due to changing market conditions and new developments.
These agencies have the most extensive off plan property listings in St. Regis Residences Financial Center Road on Bayut: