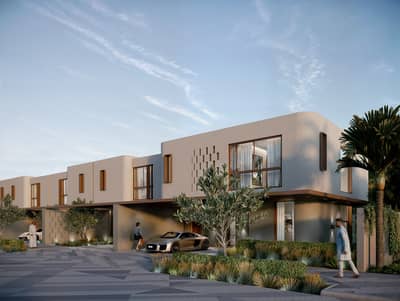AED2,622,000
Area:2,166 sqft
5% down payment and book a townhouse in Masar 2 compound and enjoy living with a rural style
Al Tai, Sharjah
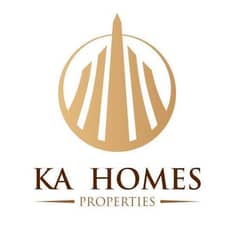
Al Tay Hills is an exclusive gated community in Al Tay West Sharjah, brought to life through a collaboration between Kuwait Real Estate Company and IFA Hotels & Resorts. This prestigious development will offer a masterfully planned community featuring four distinct types of residences: 3-bedroom townhouses, 3-bedroom twin villas, 5-bedroom private villas and opulent 7-bedroom mansions.
Residents of Al Tay Hills will enjoy a secure, family-friendly environment with a range of lifestyle amenities, ensuring comfort, privacy and convenience. It will be located close to Sharjah - Kalba Road (102) and Emirates Road (E611) providing seamless connectivity to key destinations in Sharjah and beyond.
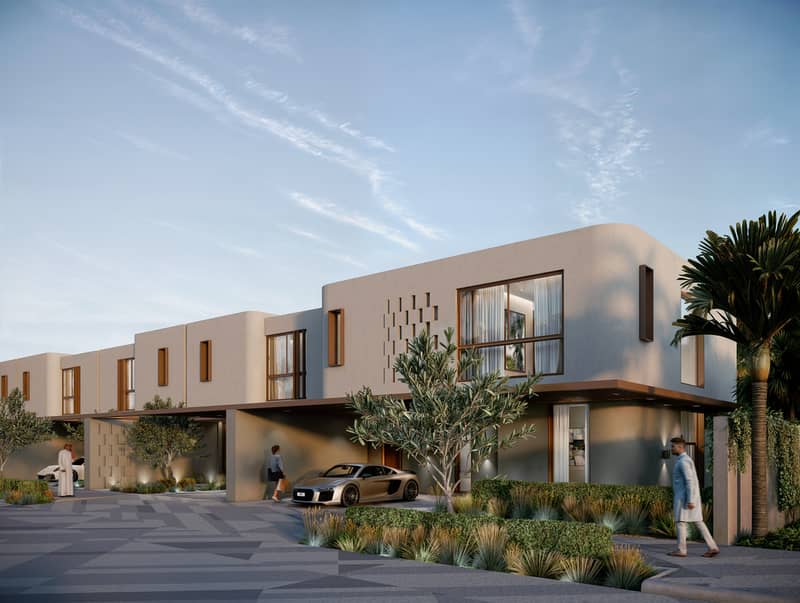
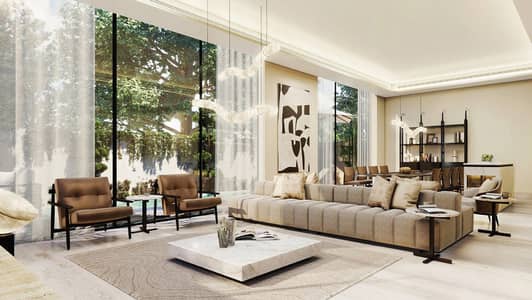
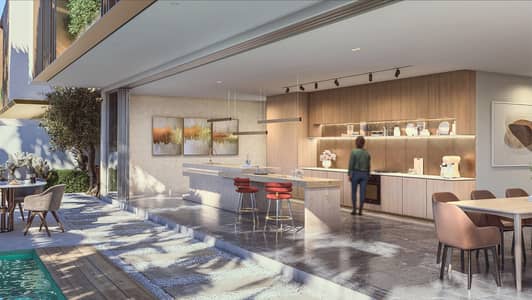


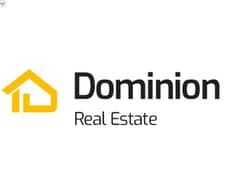
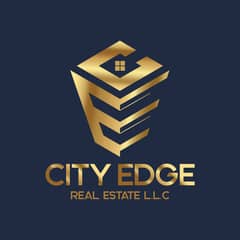
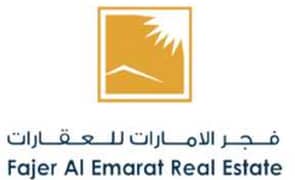
Al Tay Hills is an exclusive gated community in Al Tay West Sharjah, brought to life through a collaboration between Kuwait Real Estate Company and IFA Hotels & Resorts. This prestigious development will offer a masterfully planned community featuring four distinct types of residences: 3-bedroom townhouses, 3-bedroom twin villas, 5-bedroom private villas and opulent 7-bedroom mansions.
Residents of Al Tay Hills will enjoy a secure, family-friendly environment with a range of lifestyle amenities, ensuring comfort, privacy and convenience. It will be located close to Sharjah - Kalba Road (102) and Emirates Road (E611) providing seamless connectivity to key destinations in Sharjah and beyond.
| Milestone | % of Property Value to be Paid | |
|---|---|---|
Down Payment | 5% | |
Pre Handover • Payment Schedule | 25% | |
On Handover | 70% |
| Type | Area (sqft) | Price (AED) | Floor Plan |
|---|---|---|---|
| Type Farm House | 7,654 | - |
| Type A1 | 3,013 | - | |
| Type B1 | 3,013 | - | |
| Type C1 | 2,055 | - | |
| Type C2 | 2,023 | 1.8M |
| Type | Area (sqft) | Price (AED) | Floor Plan |
|---|---|---|---|
| Type A1, D1 | 4,627 | - | |
| Type A1, A2 | 4,144 | 3.3M | |
| Type B1 | 5,328 | - | |
| Type C1, C2 | 4,806 | - |
| Type E1, E4 | 6,149 | 5.3M |
