RA 1, Muwaileh Floor plans
Studio Apartments
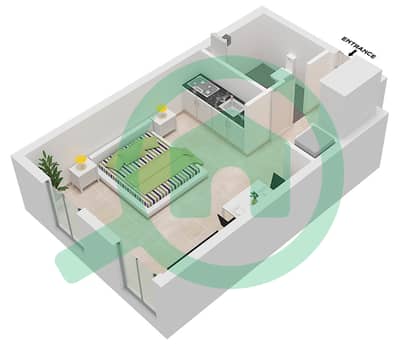
Type/unit C / UNIT Q24Studio, 1 bathroom
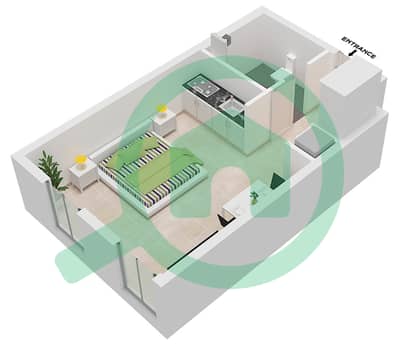
Type/unit C/UNIT Q24 FLOOR GROUNDStudio, 1 bathroom
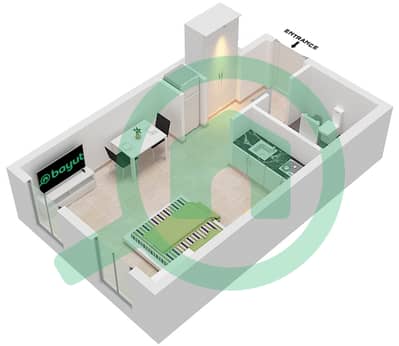
Type/unit G / UNIT Q24 FLOOR 9THStudio, 1 bathroom
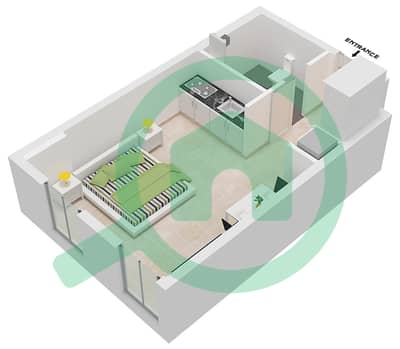
Type/unit H / UNIT Q24 FLOOR 9THStudio, 1 bathroom
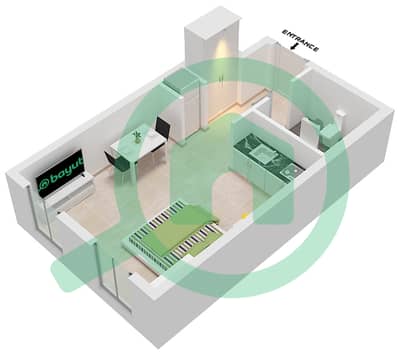
Type/unit H/UNIT Q24 FLOOR TYPICALStudio, 1 bathroom
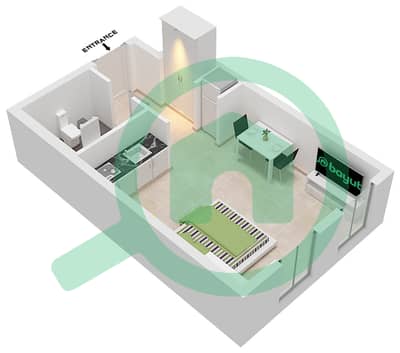
Type/unit I/UNIT Q24 FLOOR TYPICALStudio, 1 bathroom
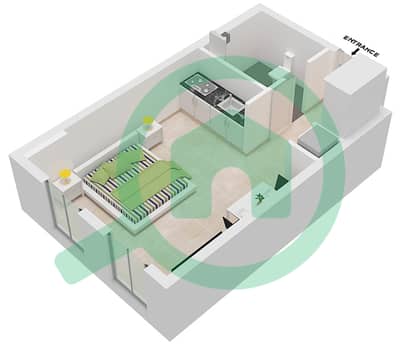
Type/unit M/UNIT Q24 FLOOR TYPICALStudio, 1 bathroom
1 Bedroom Apartments
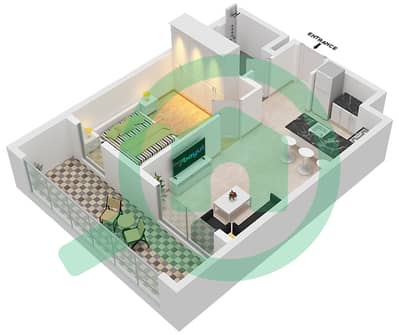
Type/unit A / UNIT X21JB FLOOR 9TH1 bedroom, 1 bathroom
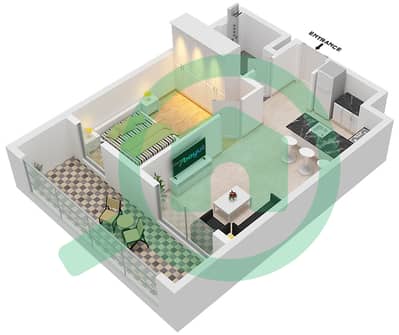
Type/unit A/UNIT X21JB FLOORTYPICAL1 bedroom, 1 bathroom
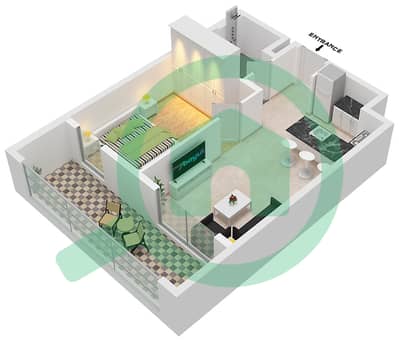
Type/unit B / UNIT X21JBG1 bedroom, 1 bathroom
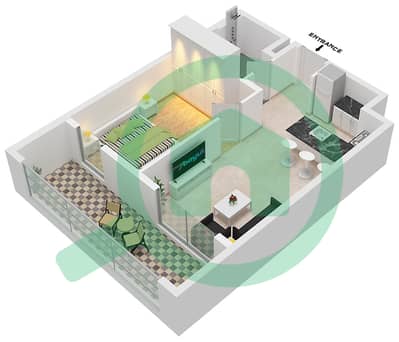
Type/unit B/UNIT X21JBG FLOORGROUND1 bedroom, 1 bathroom
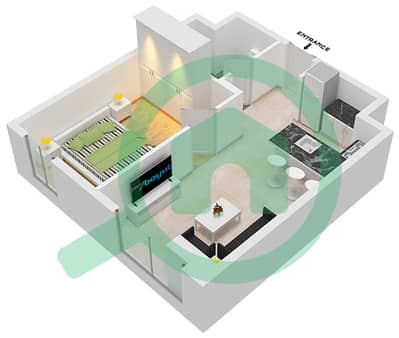
Type/unit C / UNIT X21 FLOOR 9TH1 bedroom, 1 bathroom
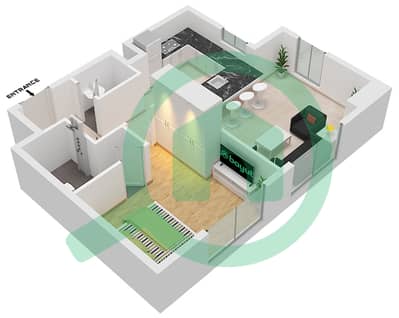
Type/unit C/UNIT MA1 FLOOR TYPICAL1 bedroom, 2 bathrooms
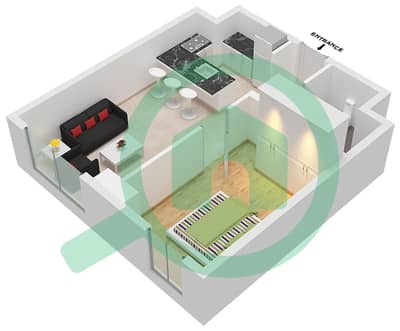
Type/unit D / UNIT X21 FLOOR 9TH1 bedroom, 1 bathroom
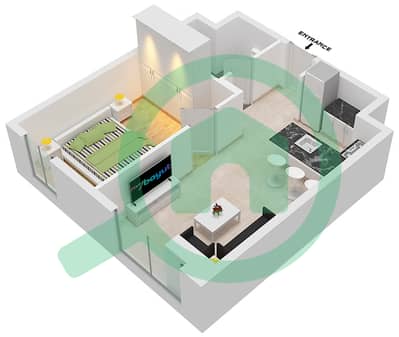
Type/unit D/UNIT X21 FLOOR TYPICAL1 bedroom, 1 bathroom
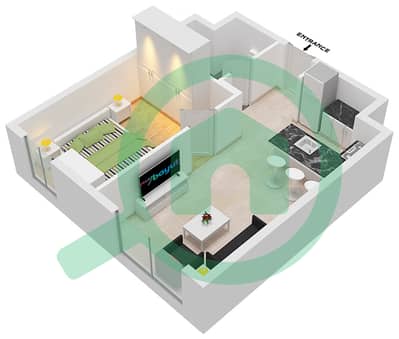
Type/unit E / UNIT X21 FLOOR 9TH1 bedroom, 1 bathroom
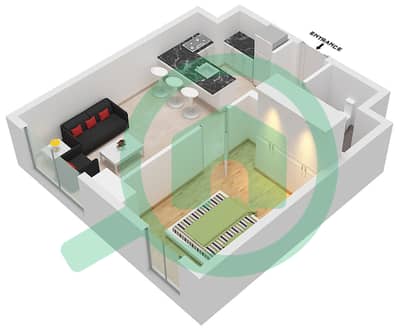
Type/unit E/UNIT X21 FLOOR TYPICAL1 bedroom, 1 bathroom
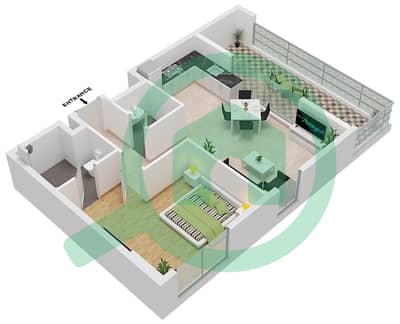
Type/unit F / UNIT T33A FLOOR 9TH1 bedroom, 2 bathrooms
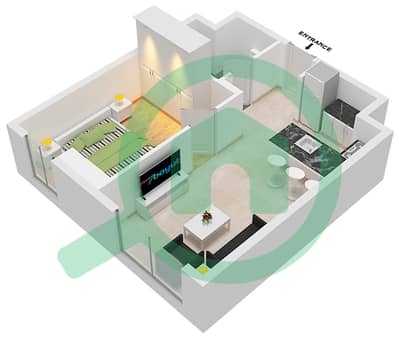
Type/unit F/UNIT X21 FLOOR TYPICAL1 bedroom, 1 bathroom
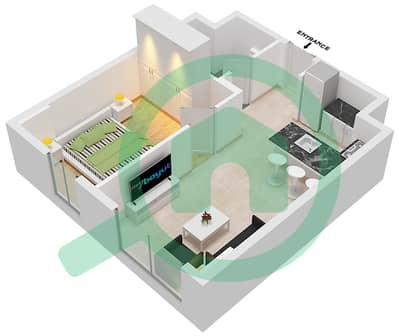
Type/unit I / UNIT X21 FLOOR 9TH1 bedroom, 1 bathroom
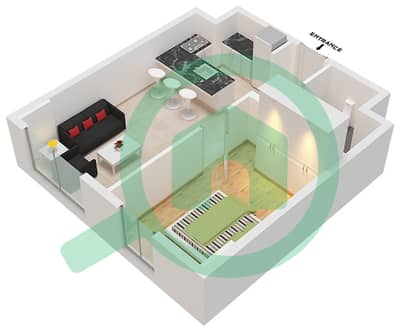
Type/unit J / UNIT X21 FLOOR 9TH1 bedroom, 1 bathroom
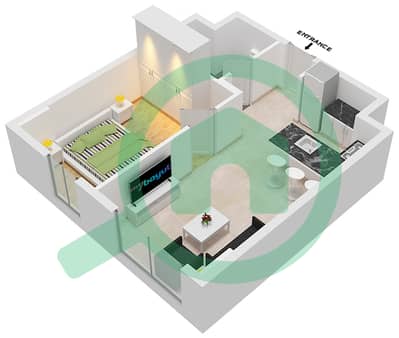
Type/unit J/UNIT X21 FLOOR TYPICAL1 bedroom, 1 bathroom
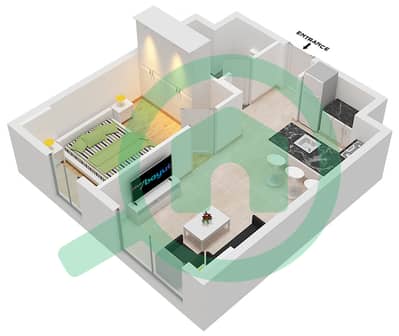
Type/unit K / X21 FLOOR 9TH1 bedroom, 1 bathroom
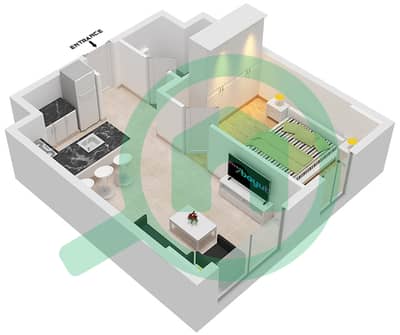
Type/unit K/UNIT X21 FLOOR TYPICAL1 bedroom, 1 bathroom
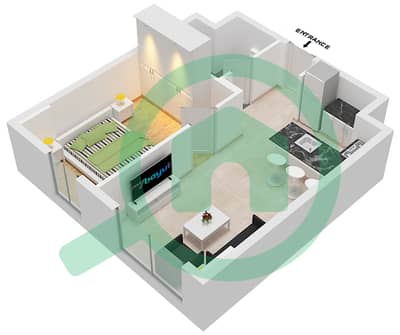
Type/unit L/UNIT X21 FLOOR TYPICAL1 bedroom, 1 bathroom
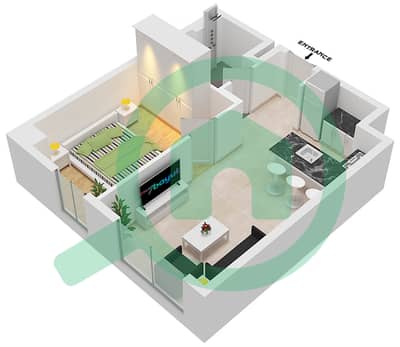
Type/unit M / UNIT X21J FLOOR 9TH1 bedroom, 1 bathroom
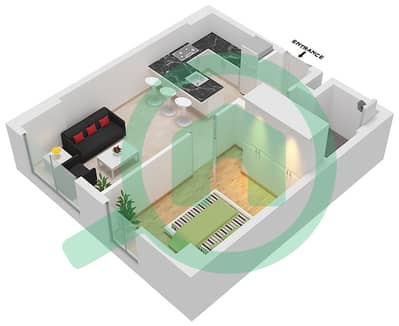
Type/unit N / UNIT X21L FLOOR 9TH1 bedroom, 1 bathroom
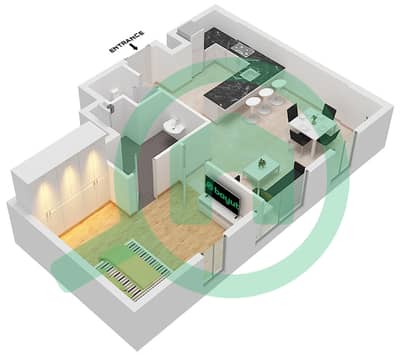
Type/unit O / UNIT X21LA FLOOR 9TH1 bedroom, 2 bathrooms
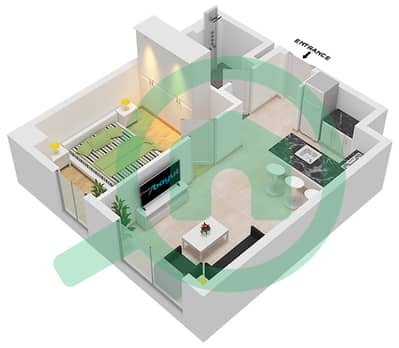
Type/unit O/UNIT X21J FLOOR TYPICAL1 bedroom, 1 bathroom
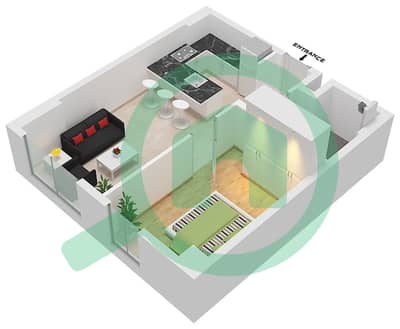
Type/unit P/UNIT X21L FLOOR TYPICAL1 bedroom, 1 bathroom
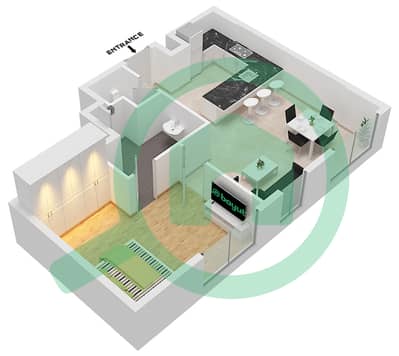
Type/unit Q/UNIT X21LA FLOORTYPICAL1 bedroom, 2 bathrooms
2 Bedroom Apartments
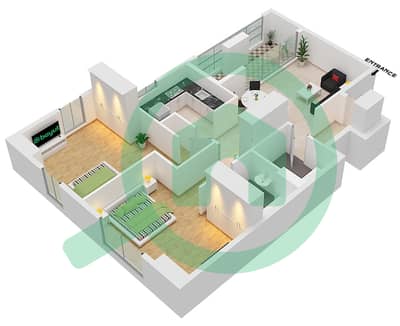
Type/unit A / UNIT SO1G2 bedrooms, 2 bathrooms
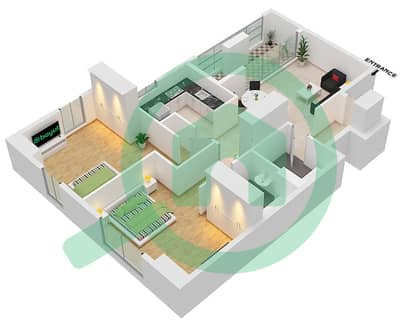
Type/unit A/UNIT SO1G FLOOR GROUND2 bedrooms, 2 bathrooms
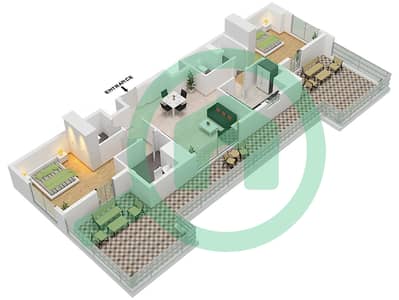
Type/unit B / UNIT NA1 FLOOR 9TH2 bedrooms, 3 bathrooms
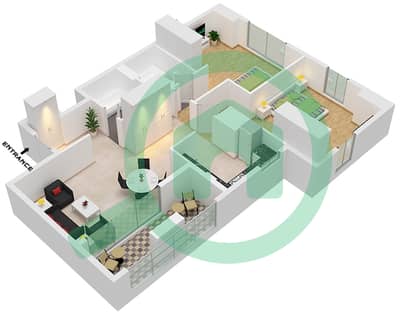
Type/unit B/UNIT SO1G FLOOR TYPICAL2 bedrooms, 2 bathrooms
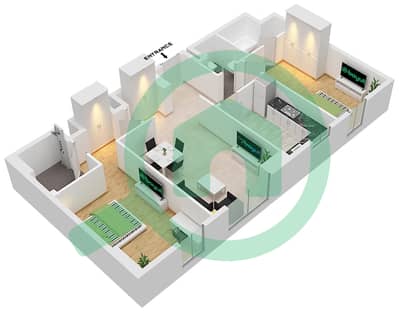
Type/unit D / UNIT SO5G2 bedrooms, 3 bathrooms
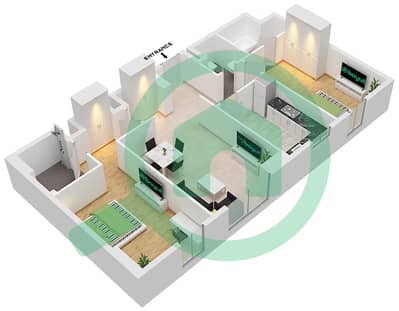
Type/unit D/UNIT SO5G FLOOR GROUND2 bedrooms, 3 bathrooms
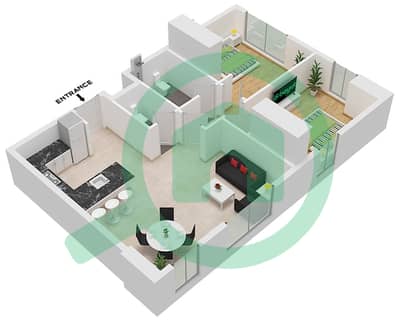
Type/unit G/UNIT W21 FLOOR TYPICAL2 bedrooms, 3 bathrooms
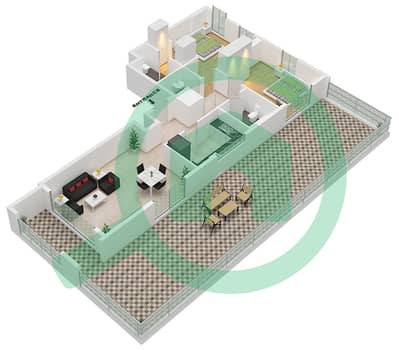
Type/unit L / UNIT G03A FLOOR 9TH2 bedrooms, 3 bathrooms


