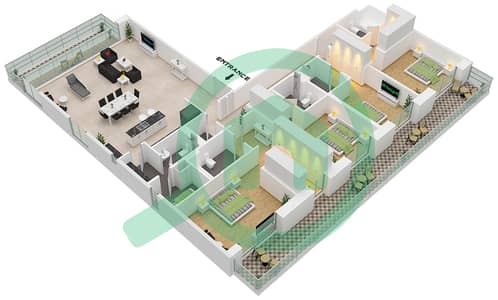Jomana 1, Umm Suqeim Floor plans
1 Bedroom Apartments
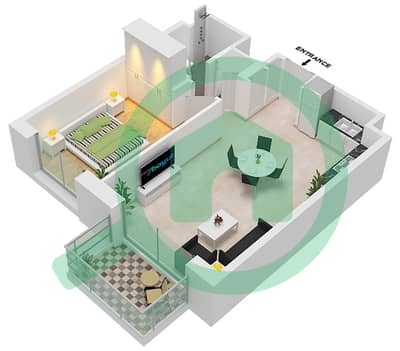
Type/unit A / UNIT 1 FLOOR 1,3-41 bedroom, 1 bathroom
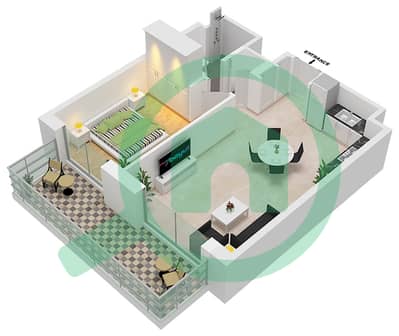
Type/unit A / UNIT 1 FLOOR 21 bedroom, 1 bathroom
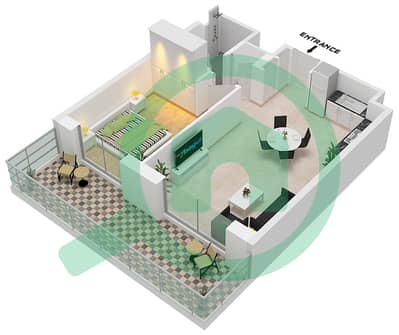
Type/unit A / UNIT 1 FLOOR 51 bedroom, 1 bathroom
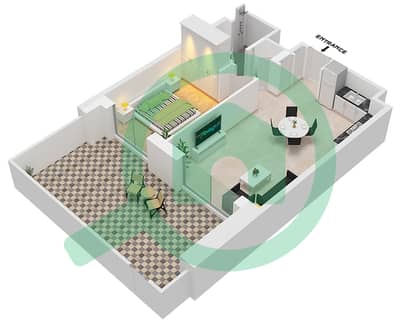
Type/unit A / UNIT 1 GROUND FLOOR1 bedroom, 1 bathroom
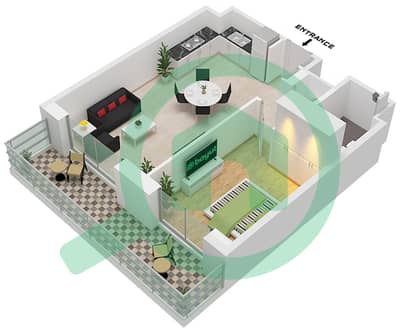
Type/unit A / UNIT 6 FLOOR 51 bedroom, 1 bathroom
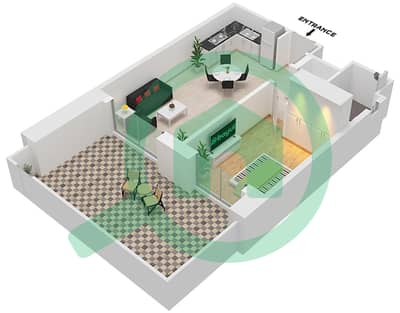
Type/unit A / UNIT 6 GROUND FLOOR1 bedroom, 1 bathroom
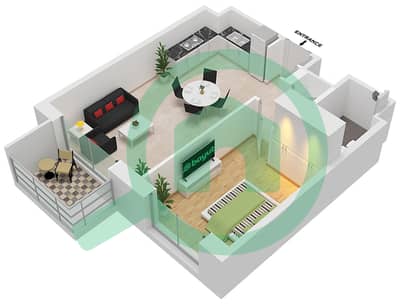
Type/unit A / UNIT 7 FLOOR 1,3-41 bedroom, 1 bathroom
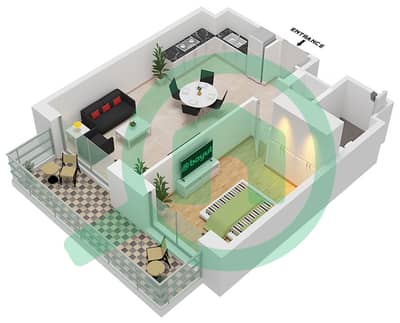
Type/unit A / UNIT 7 FLOOR 21 bedroom, 1 bathroom
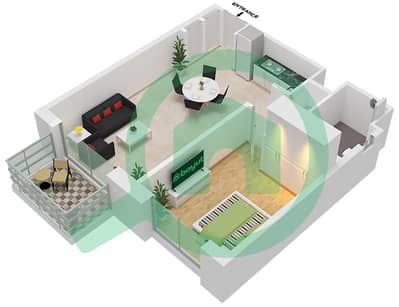
Type/unit B / UNIT 6 FLOOR 1,3-41 bedroom, 1 bathroom
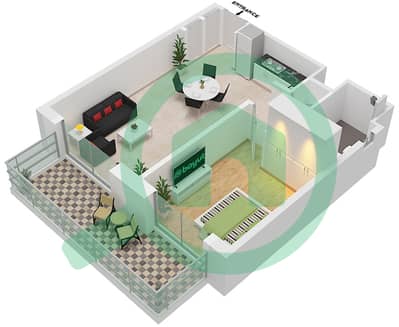
Type/unit B / UNIT 6 FLOOR 21 bedroom, 1 bathroom
2 Bedroom Apartments
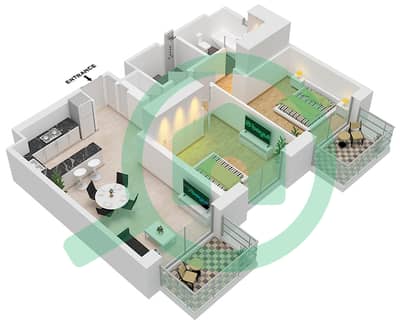
Type/unit A / UNIT 4 FLOOR 1,3-42 bedrooms, 2 bathrooms
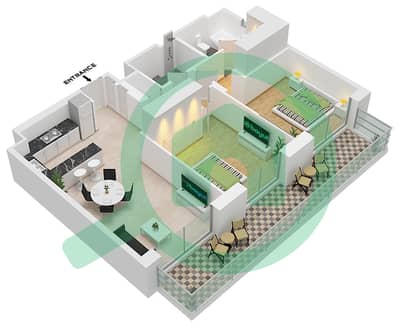
Type/unit A / UNIT 4 FLOOR 22 bedrooms, 2 bathrooms
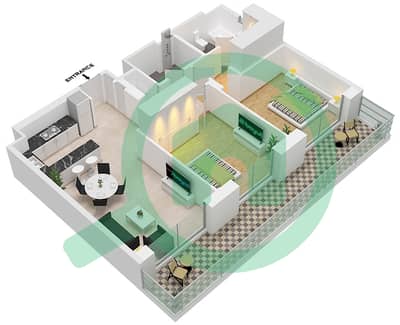
Type/unit A / UNIT 4 FLOOR 52 bedrooms, 2 bathrooms
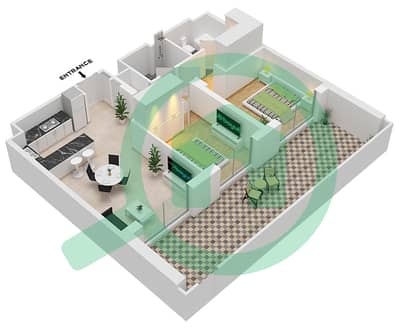
Type/unit A / UNIT 4 GROUND FLOOR2 bedrooms, 2 bathrooms
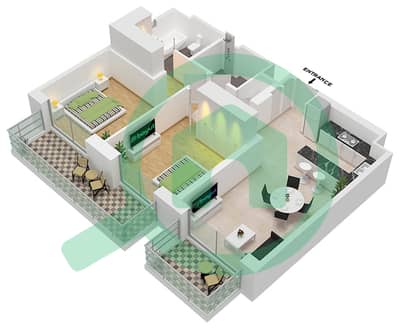
Type/unit B / UNIT 2 FLOOR 1-42 bedrooms, 2 bathrooms
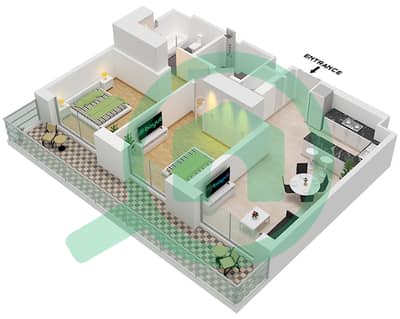
Type/unit B / UNIT 2 FLOOR 52 bedrooms, 2 bathrooms
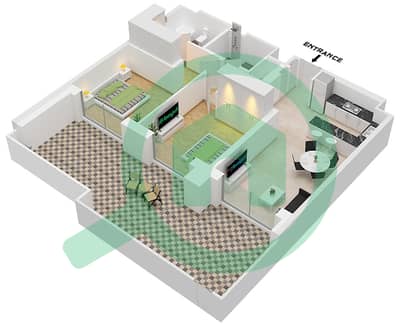
Type/unit B / UNIT 2 FLOOR GROUND2 bedrooms, 2 bathrooms
3 Bedroom Apartments
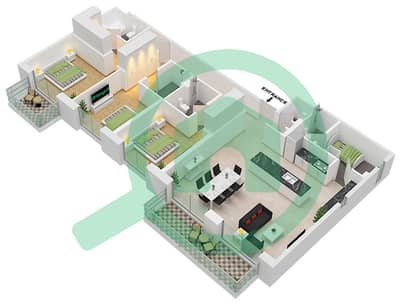
Type/unit A / UNIT 3 FLOOR 1,3-43 bedrooms, 5 bathrooms
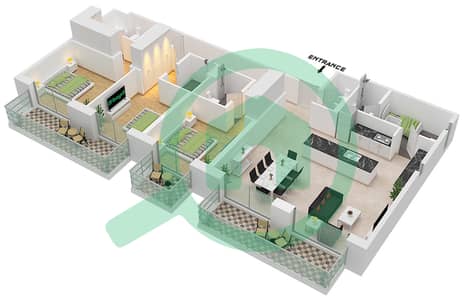
Type/unit A / UNIT 3 FLOOR 23 bedrooms, 5 bathrooms
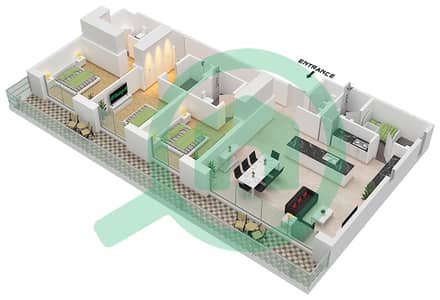
Type/unit A / UNIT 3 FLOOR 53 bedrooms, 5 bathrooms
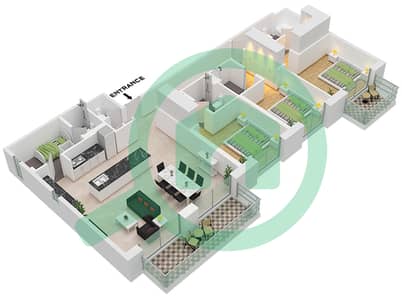
Type/unit B / UNIT 5 FLOOR 1,3-43 bedrooms, 5 bathrooms
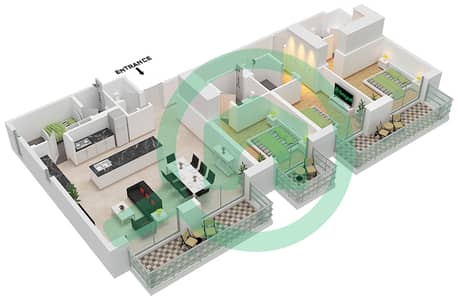
Type/unit B / UNIT 5 FLOOR 23 bedrooms, 5 bathrooms
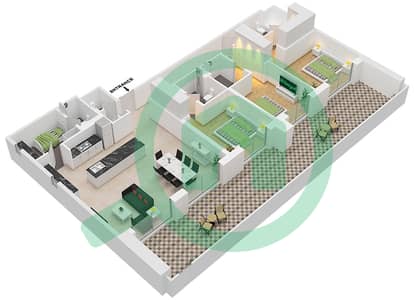
Type/unit B / UNIT 5 FLOOR GROUND3 bedrooms, 5 bathrooms
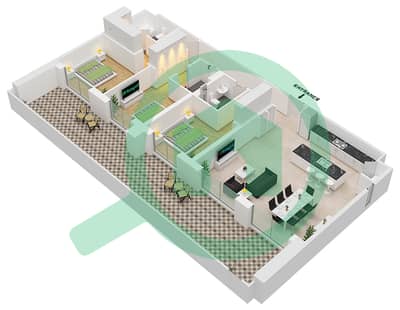
Type/unit C / UNIT 3 GROUND FLOOR3 bedrooms, 3 bathrooms
