Crest Grande, Sobha Hartland Floor plans
1 Bedroom Apartments
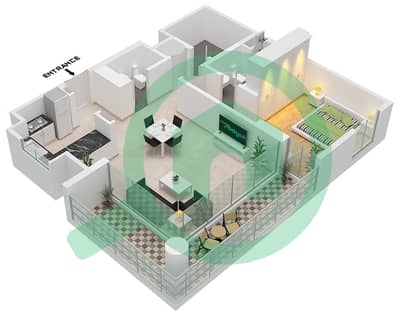
Type/unit A/UNIT 05/FLOOR 7-121 bedroom, 2 bathrooms
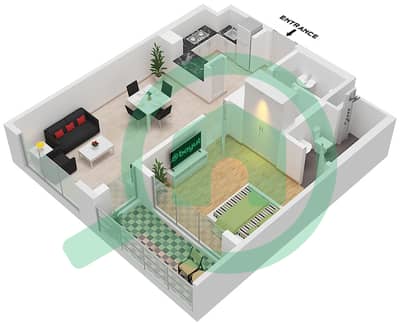
Type/unit A/UNIT 12,13,15/FLOOR 71 bedroom, 2 bathrooms
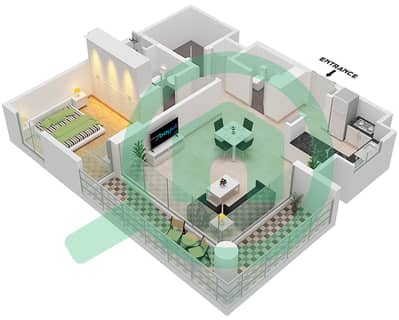
Type/unit A/UNIT 14/FLOOR 7-121 bedroom, 2 bathrooms
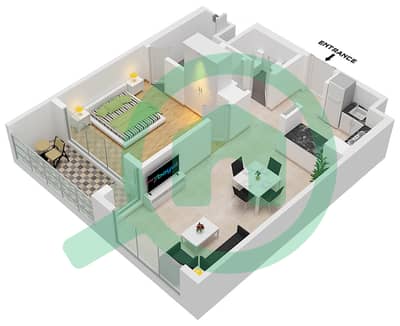
Type/unit A/UNIT 4,6,7/FLOOR 7-121 bedroom, 2 bathrooms
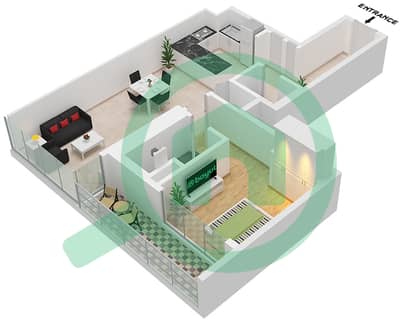
Type/unit B/UNIT 8/FLOOR 7-12,13-351 bedroom, 2 bathrooms
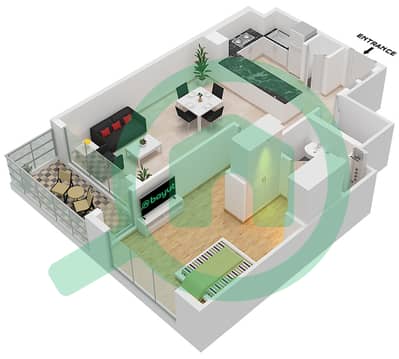
Type/unit C/UNIT 3/FLOOR 7-121 bedroom, 2 bathrooms
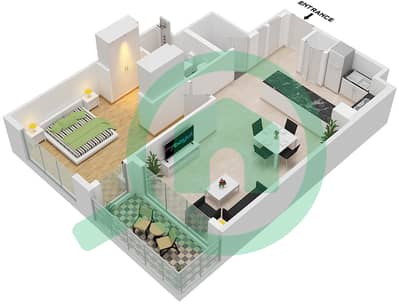
Type/unit C/UNIT 6/FLOOR 7-121 bedroom, 2 bathrooms
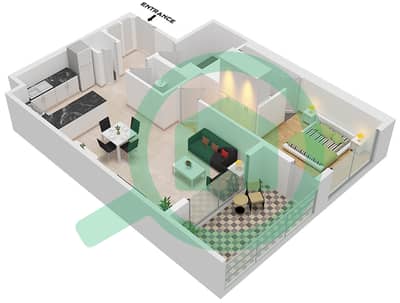
Type/unit D / UNIT 3 FLOOR 7-121 bedroom, 2 bathrooms
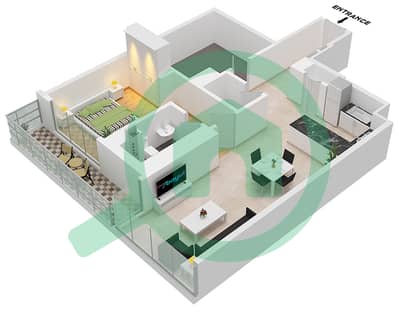
Type/unit E/UNIT 1/FLOOR 7-12,13-351 bedroom, 2 bathrooms
2 Bedroom Apartments
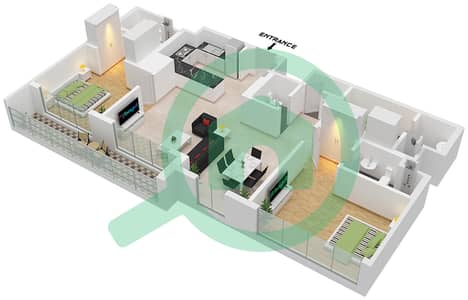
Type/unit B/UNIT 11,6/FLOOR 7-12,132 bedrooms, 4 bathrooms
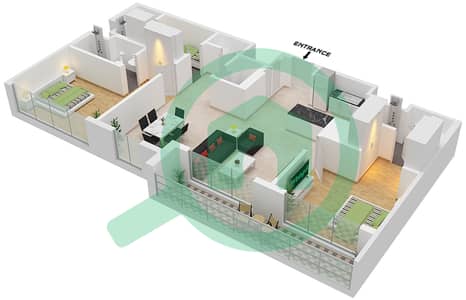
Type/unit B/UNIT 8,3/FLOOR 7-12,132 bedrooms, 4 bathrooms
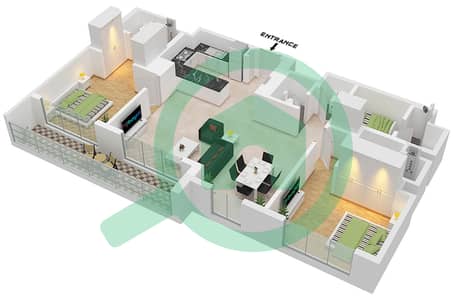
Type/unit C/UNIT 2/FLOOR 7-12,132 bedrooms, 4 bathrooms
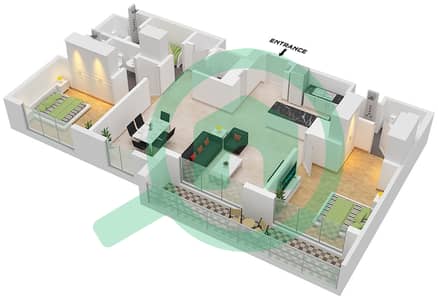
Type/unit C/UNIT 7/FLOOR 7-12,132 bedrooms, 4 bathrooms
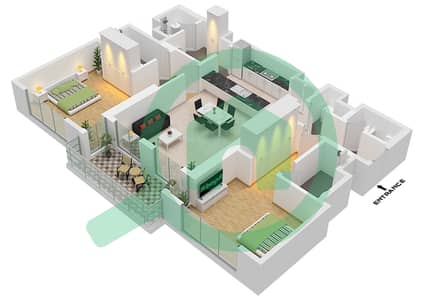
Type F2 bedrooms, 4 bathrooms
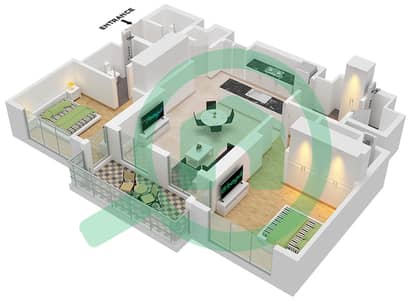
Type/unit F / UNIT 6 FLOOR 7-122 bedrooms, 3 bathrooms
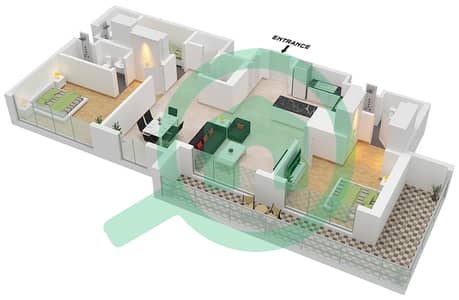
Type/unit H/UNIT 3/FLOOR 14-352 bedrooms, 4 bathrooms
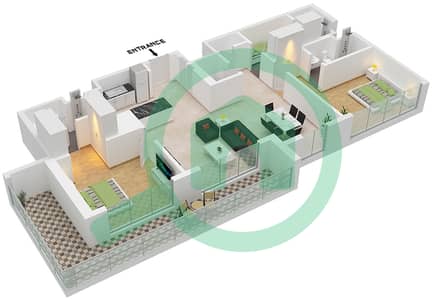
Type/unit H/UNIT 6/FLOOR 14-352 bedrooms, 4 bathrooms
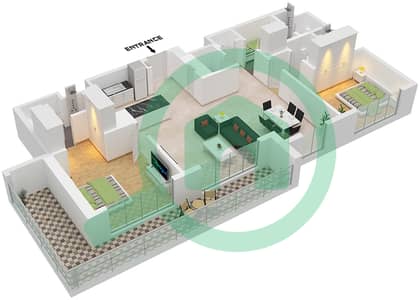
Type/unit I/UNIT 2/FLOOR 14-352 bedrooms, 4 bathrooms
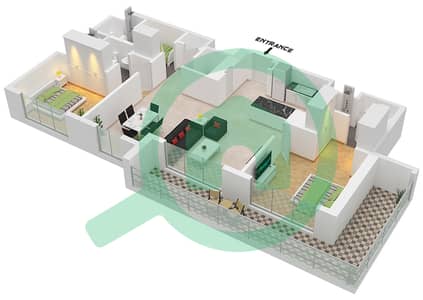
Type/unit I/UNIT 7/FLOOR 14-352 bedrooms, 4 bathrooms
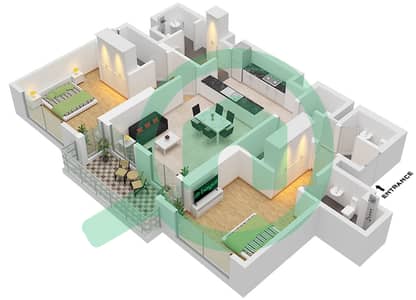
Type L2 bedrooms, 4 bathrooms
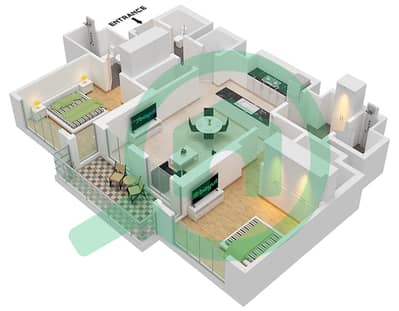
Type/unit L/UNIT 6 FLOOR 15-22,242 bedrooms, 4 bathrooms
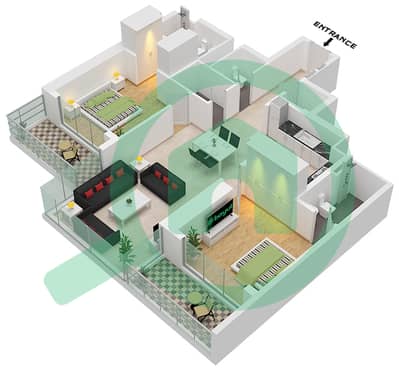
Type/unit O-UNIT-10-7-122 bedrooms, 3 bathrooms
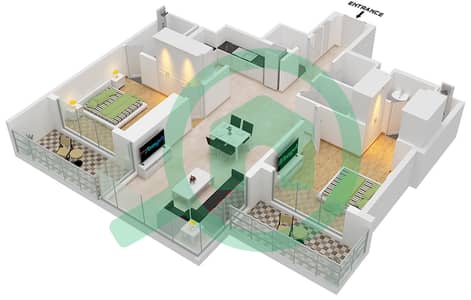
Type/unit O/UNIT 4,9/FLOOR 7-12,132 bedrooms, 3 bathrooms