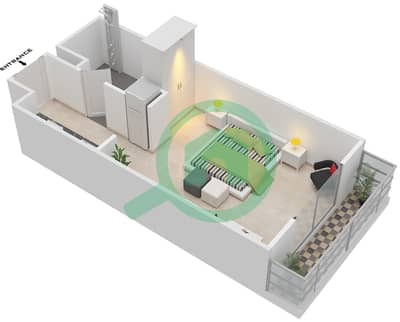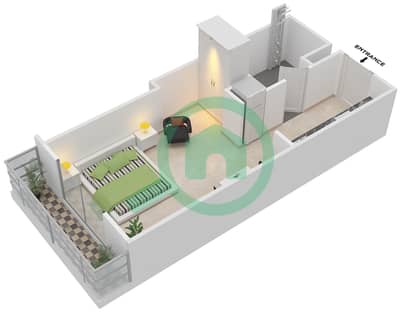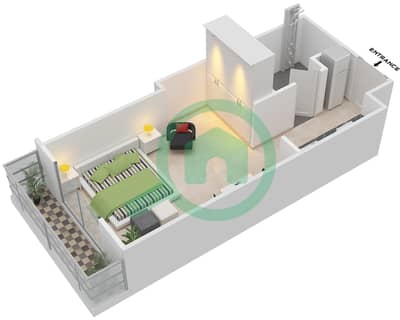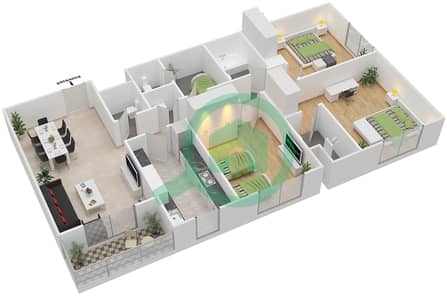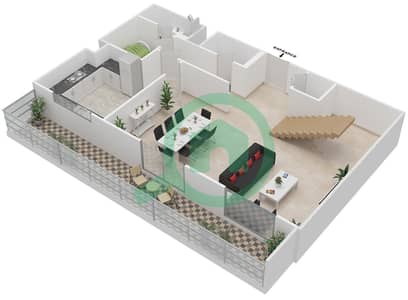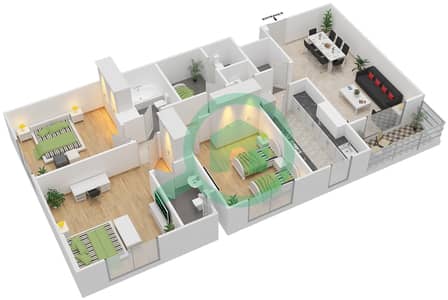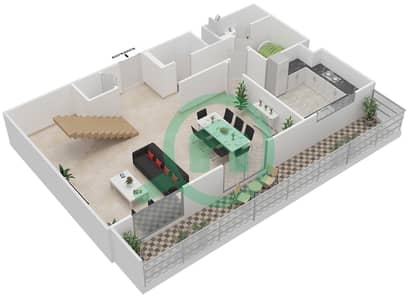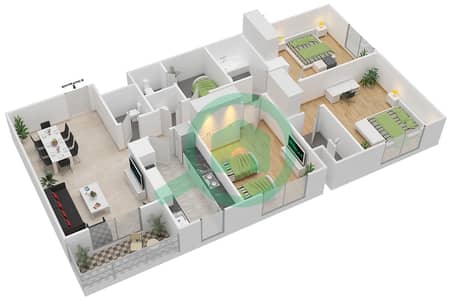Parklane Residence 1, Dubai South Floor plans
Studio Apartments
1 Bedroom Apartments
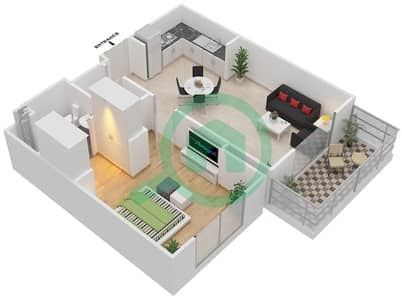
Type/unit A/MIDDLE UNIT/FLOOR 11 bedroom, 2 bathrooms
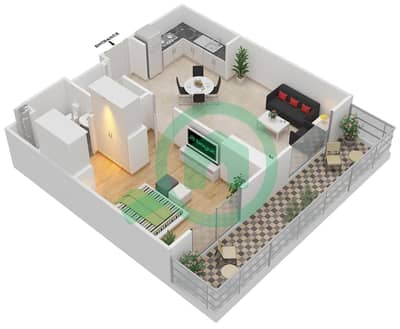
Type/unit B/MIDDLE UNIT/FLOOR 11 bedroom, 2 bathrooms
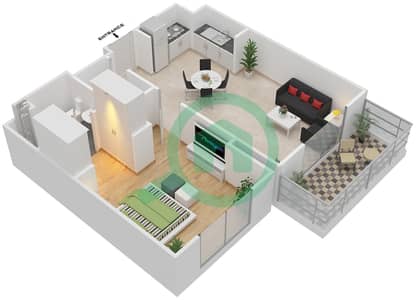
Type/unit C/MIDDLE UNIT/FLOOR 2-121 bedroom, 2 bathrooms
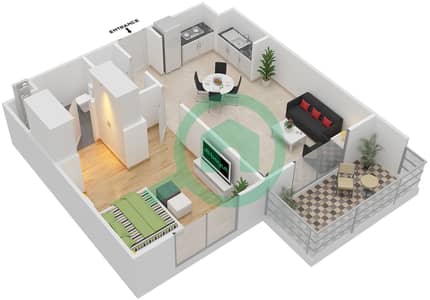
Type/unit D/MIDDLE UNIT/FLOOR 2-101 bedroom, 2 bathrooms
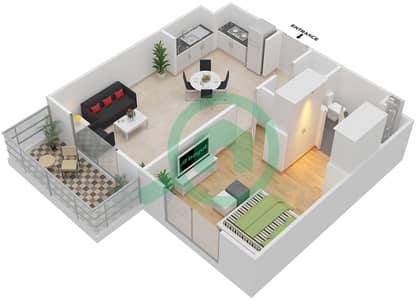
Type/unit E/MIDDLE UNIT/FLOOR 2-121 bedroom, 2 bathrooms
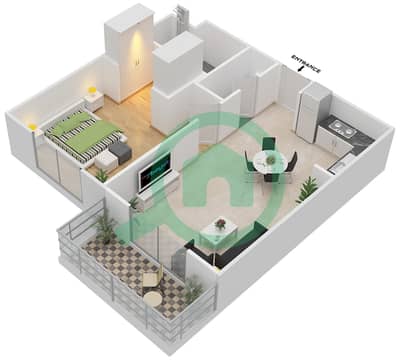
Type/unit F/MIDDLE UNIT/FLOOR 2-121 bedroom, 2 bathrooms
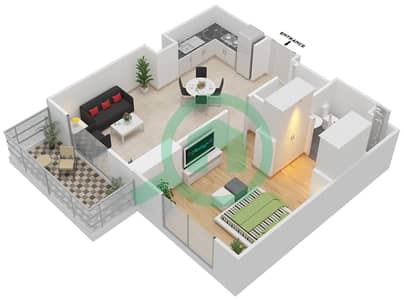
Type/unit G/MIDDLE UNIT/FLOOR 2-101 bedroom, 2 bathrooms
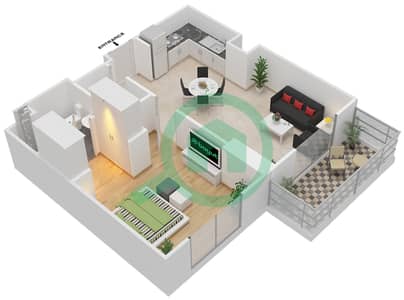
Type/unit H/MIDDLE UNIT/FLOOR 2-101 bedroom, 2 bathrooms
2 Bedroom Apartments
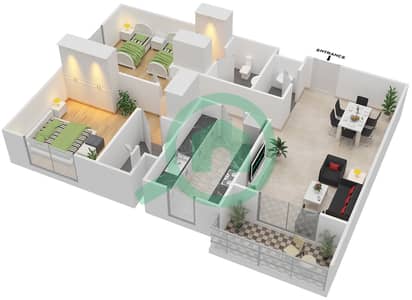
Type/unit A/CORNER UNIT/FLOOR 12 bedrooms, 3 bathrooms
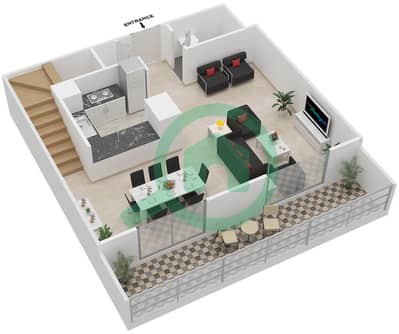
Type/unit A/DUPLEX MIDDLE UNIT2 bedrooms, 3 bathrooms
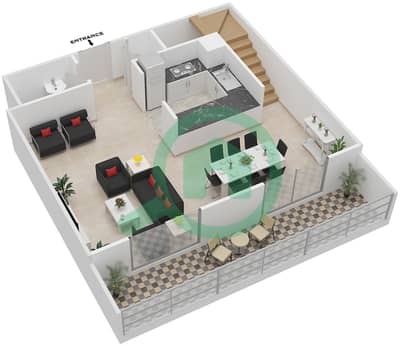
Type/unit B/DUPLEX MIDDLE UNIT2 bedrooms, 3 bathrooms
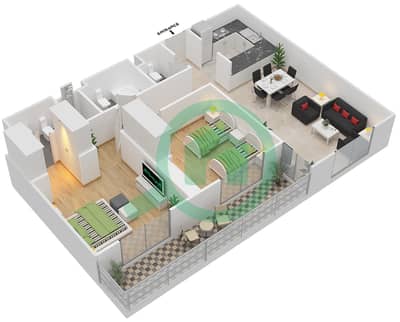
Type/unit B/MIDDLE UNIT/FLOOR 12 bedrooms, 3 bathrooms
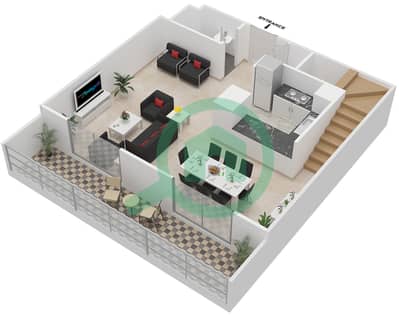
Type/unit C/DUPLEX MIDDLE UNIT2 bedrooms, 3 bathrooms
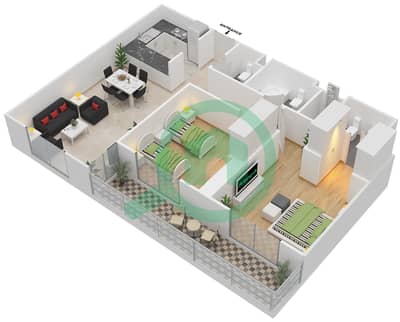
Type/unit C/MIDDLE UNIT/FLOOR 12 bedrooms, 3 bathrooms
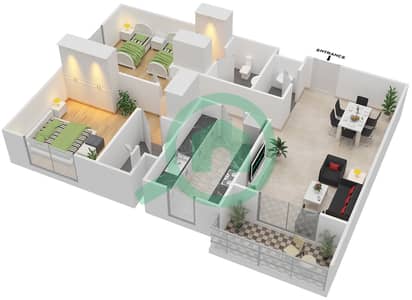
Type/unit D/CORNER UNIT/FLOOR 2-122 bedrooms, 3 bathrooms
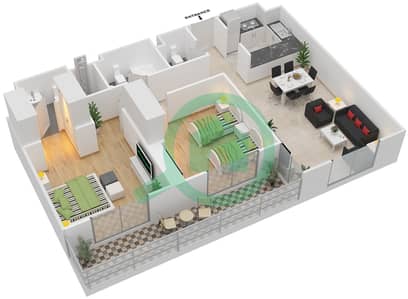
Type/unit E/MIDDLE UNIT/FLOOR 2-122 bedrooms, 3 bathrooms
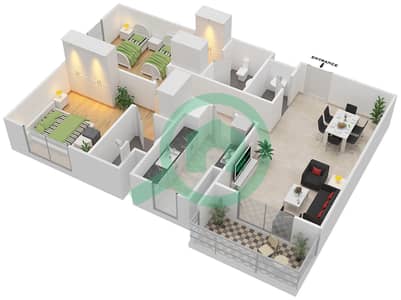
Type/unit F/CORNER UNIT/FLOOR 2-122 bedrooms, 3 bathrooms
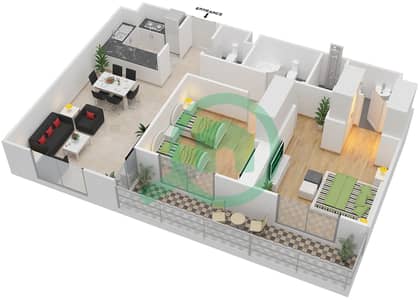
Type/unit G/CORNER UNIT/FLOOR 2-122 bedrooms, 3 bathrooms
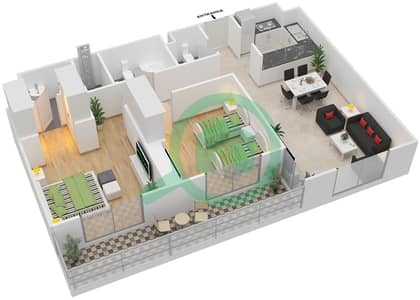
Type/unit H/MIDDLE UNIT/FLOOR 2-122 bedrooms, 3 bathrooms
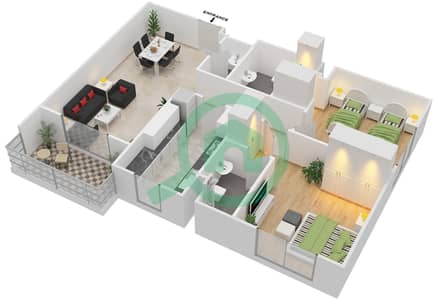
Type/unit J/MIDDLE UNIT/FLOOR 11,122 bedrooms, 3 bathrooms
