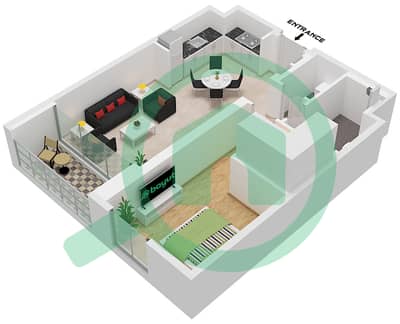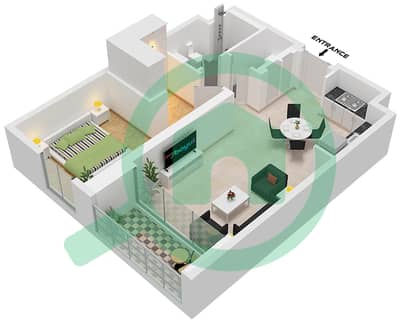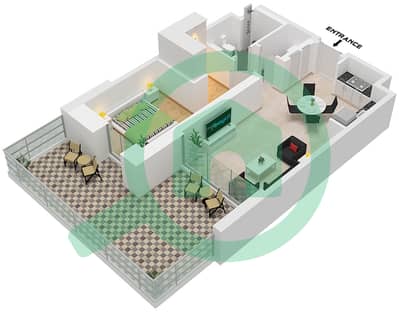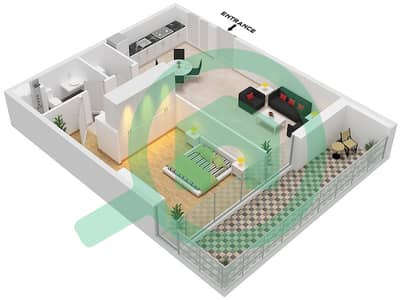Parkside Views, Dubai Hills Estate Floor plans
1 Bedroom Apartments
2 Bedroom Apartments
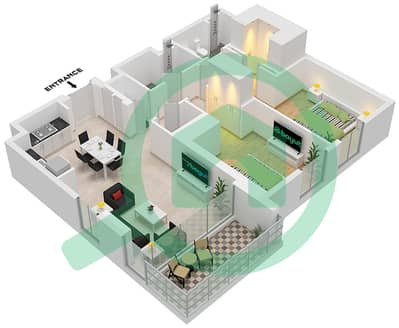
Type/unit 1/UNIT 1-6,13 FLOOR 1-142 bedrooms, 2 bathrooms
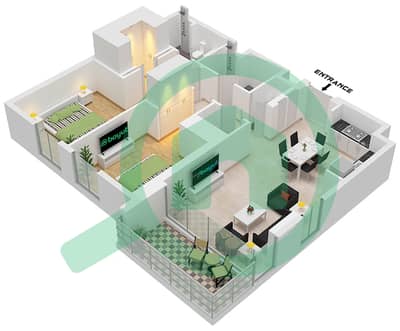
Type/unit 1A / UNIT 9-12 FLOOR 2-142 bedrooms, 2 bathrooms
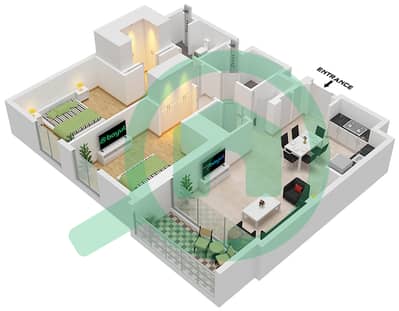
Type/unit 2 / UNIT 4-11 FLOOR 1-142 bedrooms, 2 bathrooms
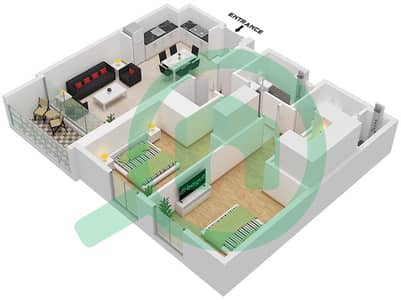
Type/unit 2A / UNIT 5-12 FLOOR 1-142 bedrooms, 2 bathrooms
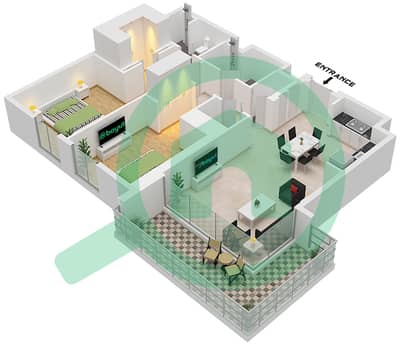
Type/unit 4/UNIT 2-5,14 FLOOR 1-142 bedrooms, 2 bathrooms
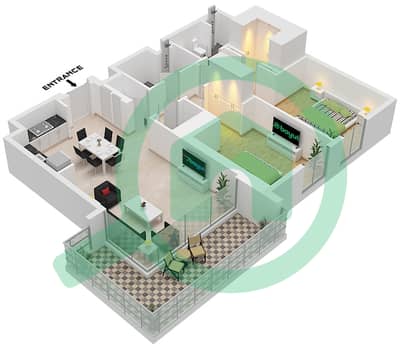
Type/unit 4A/UNIT 10-13 FLOOR 1-142 bedrooms, 2 bathrooms
3 Bedroom Apartments
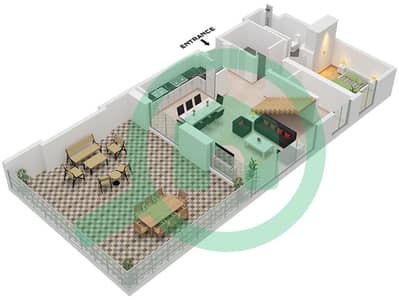
Type/unit 1/UNIT 1,15,17 FLOOR 8,103 bedrooms, 3 bathrooms
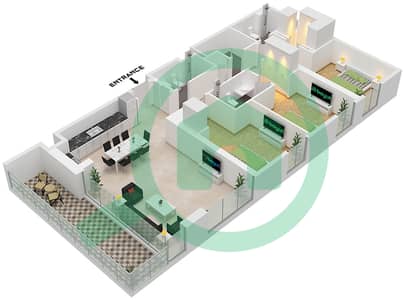
Type/unit 1/UNIT 1,18 ,20 FLOOR 1-83 bedrooms, 3 bathrooms
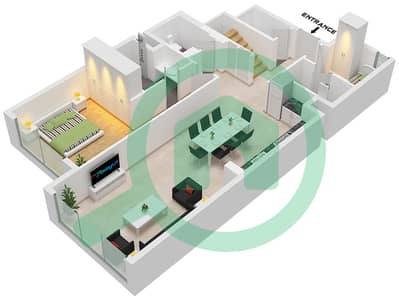
Type/unit 1/UNIT 1,3,5 FLOOR GROUND3 bedrooms, 5 bathrooms
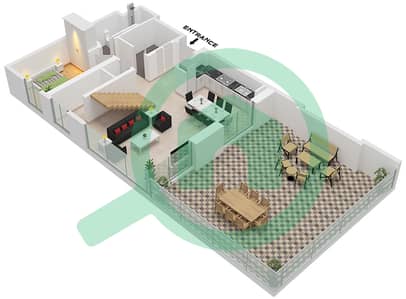
Type/unit 1A/UNIT 18,19 FLOOR 7-103 bedrooms, 3 bathrooms
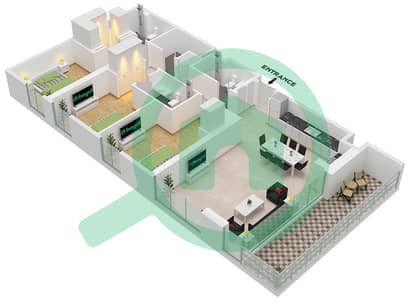
Type/unit 1A/UNIT 2,19,25 FLOOR 1-83 bedrooms, 3 bathrooms
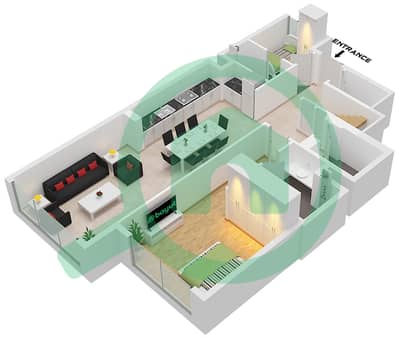
Type/unit 1A/UNIT 2,4 FLOOR GROUND3 bedrooms, 5 bathrooms
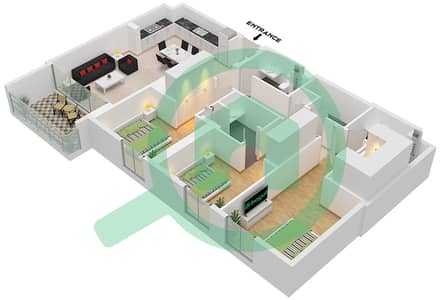
Type/unit 2 / UNIT 16-17 FLOOR 3-143 bedrooms, 3 bathrooms
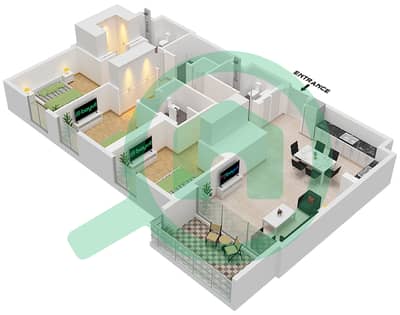
Type/unit 2,2A / UNIT 14 FLOOR 2-143 bedrooms, 3 bathrooms
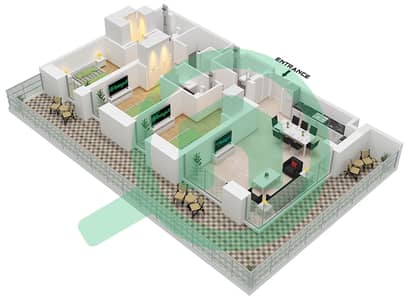
Type/unit 3 / UNIT 1 FLOOR GROUND3 bedrooms, 3 bathrooms
