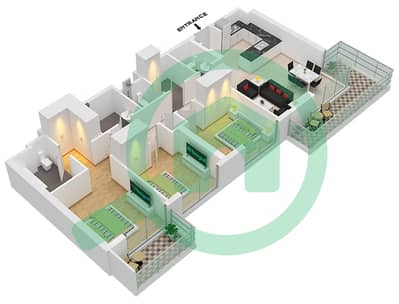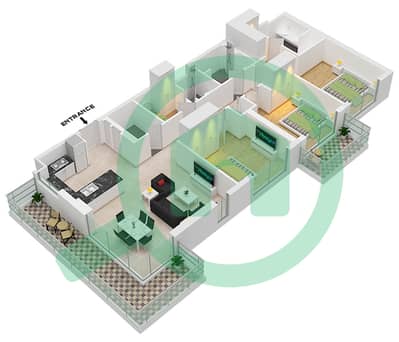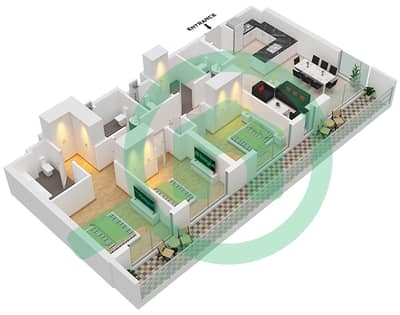Club Drive Tower A, Dubai Hills Estate Floor plans
1 Bedroom Apartments
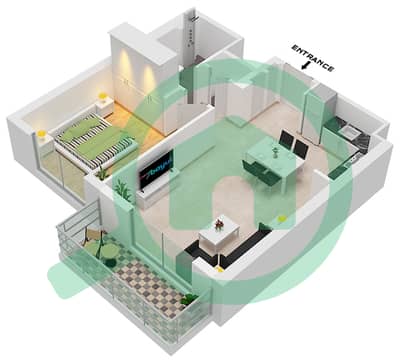
Type/unit 1A/UNIT AP03/FLOOR P-151 bedroom, 1 bathroom
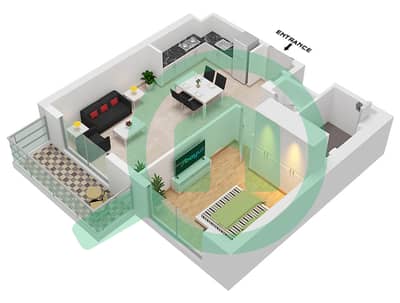
Type/unit 1B/UNIT AP08/FLOOR P-121 bedroom, 1 bathroom
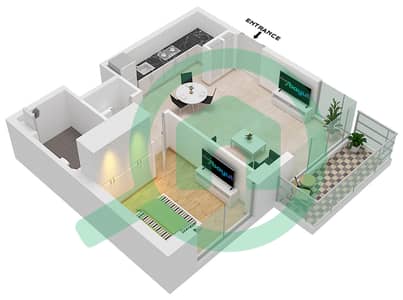
Type/unit 2,4/UNIT AP01/FLOOR P-151 bedroom, 1 bathroom
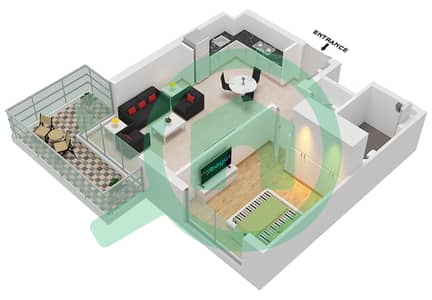
Type/unit 3/UNIT AP02/FLOOR P-151 bedroom, 1 bathroom
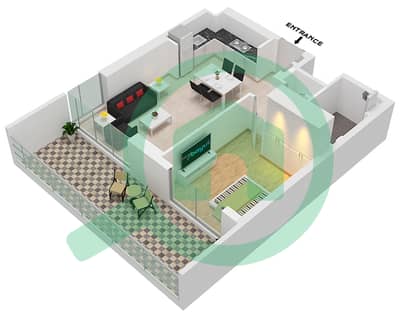
Type/unit 5/UNIT AG02/FLOOR GROUND1 bedroom, 1 bathroom
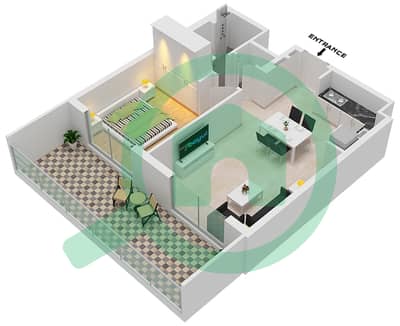
Type/unit 6/UNIT AG03/FLOOR GROUND1 bedroom, 1 bathroom
2 Bedroom Apartments
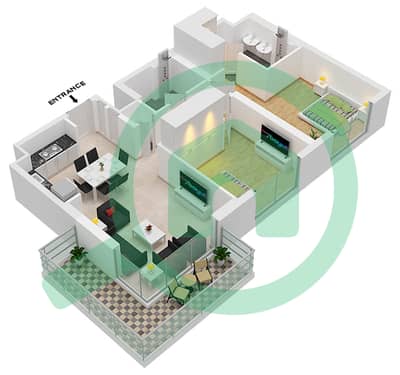
Type/unit 1/UNIT AP11/FLOOR P-122 bedrooms, 2 bathrooms
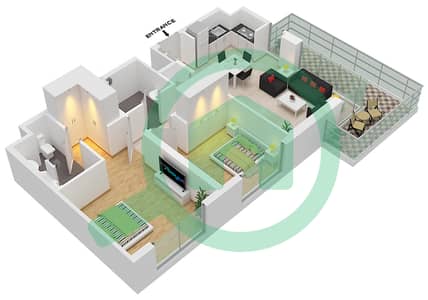
Type/unit 2/UNIT AP07/FLOOR P-152 bedrooms, 2 bathrooms
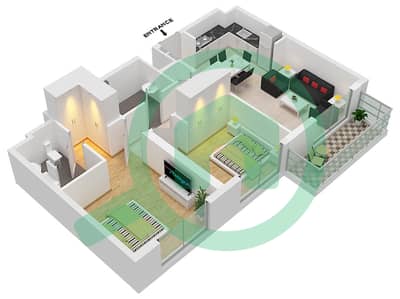
Type/unit 3A/UNIT A210/FLOOR 2-152 bedrooms, 2 bathrooms
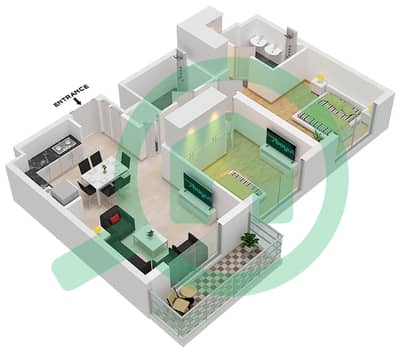
Type/unit 3B/UNIT 09/FLOOR 2-152 bedrooms, 2 bathrooms
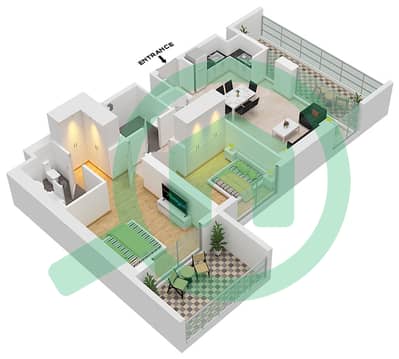
Type/unit 4/UNIT 07/FLOOR GROUND2 bedrooms, 2 bathrooms
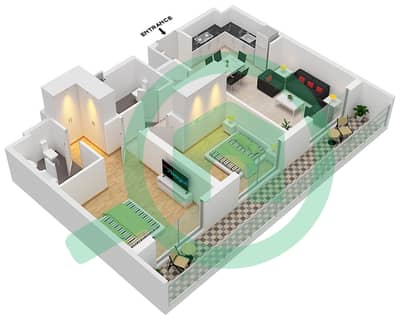
Type/unit 5/UNIT 09/FLOOR 12 bedrooms, 2 bathrooms
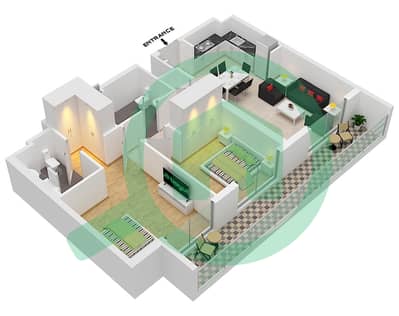
Type/unit 6/UNIT 08/FLOOR 12 bedrooms, 2 bathrooms
