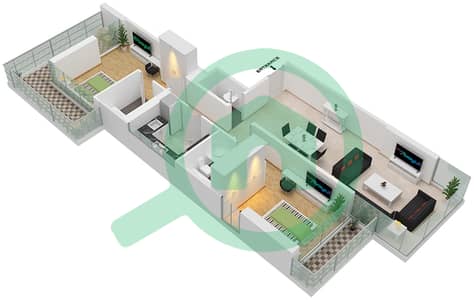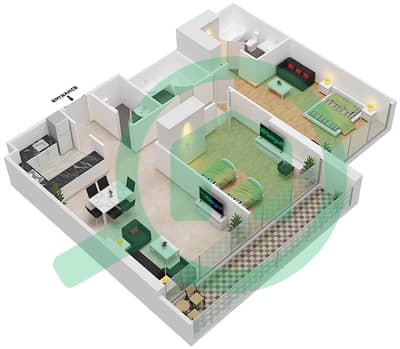Carson Tower B, DAMAC Hills Floor plans
Studio Apartments
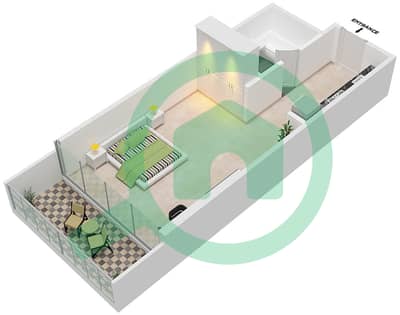
Unit B01 / FLOOR-4-31Studio, 1 bathroom
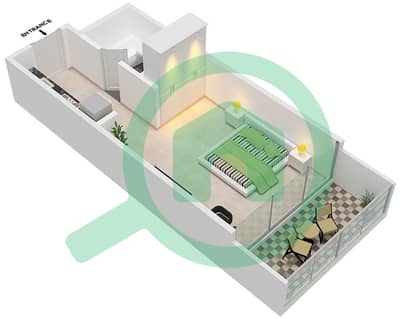
Unit B01 / FLOOR-4-33Studio, 1 bathroom
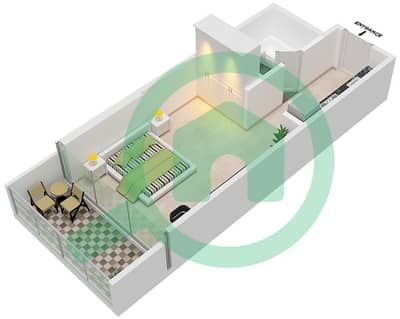
Unit B02,04,06 / FLOOR 32-33Studio, 1 bathroom
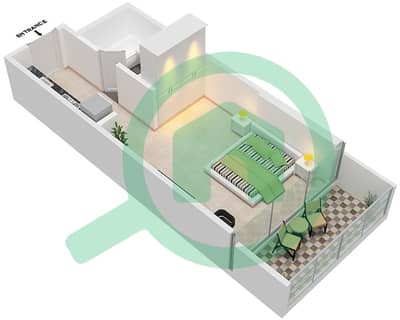
Unit B03,05,07 / FLOOR 32-33Studio, 1 bathroom
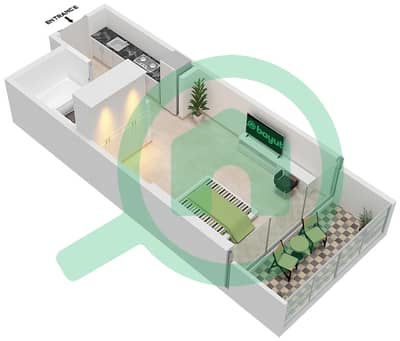
Unit B04,06 / FLOOR-16-29Studio, 1 bathroom
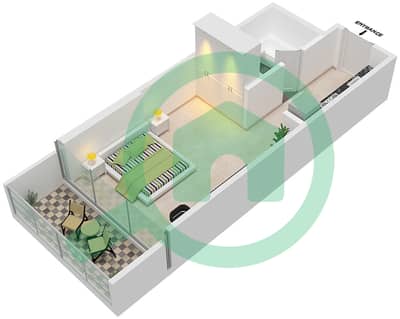
Unit B04,6,8/FLOOR-4-15,30-31Studio, 1 bathroom
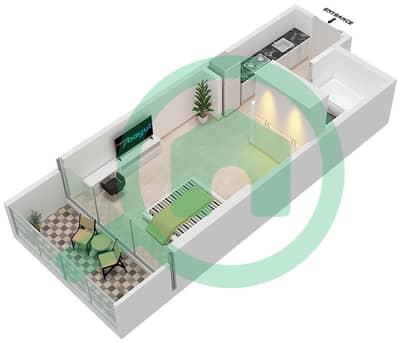
Unit B05,07 / FLOOR- 16-29Studio, 1 bathroom
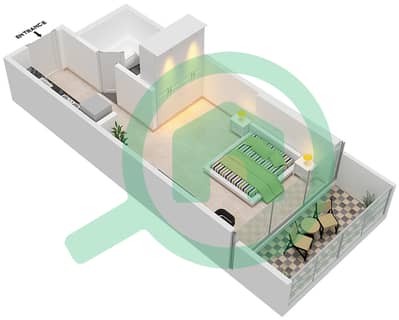
Unit B05,7,9/FLOOR-4-15,30-31Studio, 1 bathroom
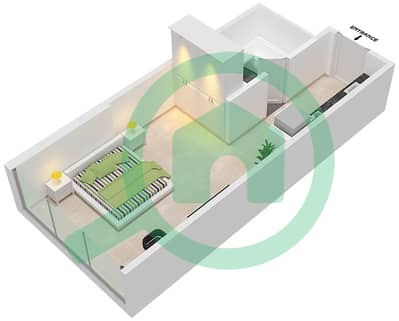
Unit B08 / FLOOR 32-33Studio, 1 bathroom
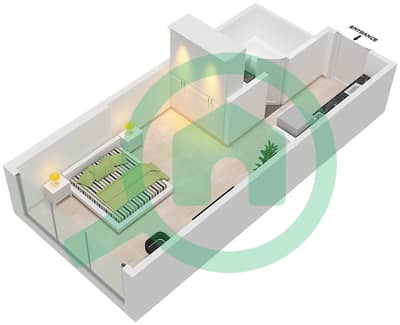
Unit B10 / FLOOR- 4-15,30-31Studio, 1 bathroom
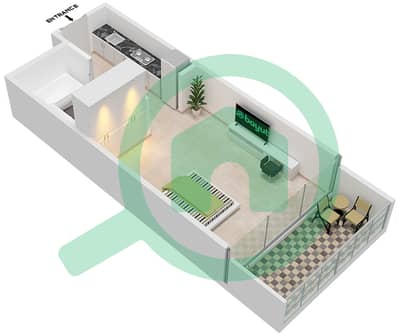
Unit B11 / FLOOR 32-33Studio, 1 bathroom
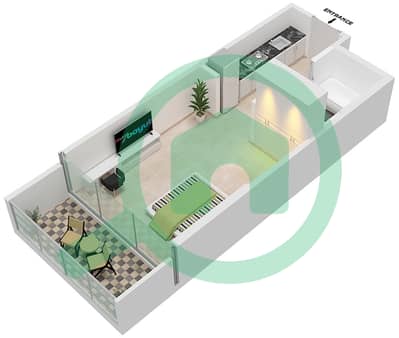
Unit B12 / FLOOR 32-33Studio, 1 bathroom
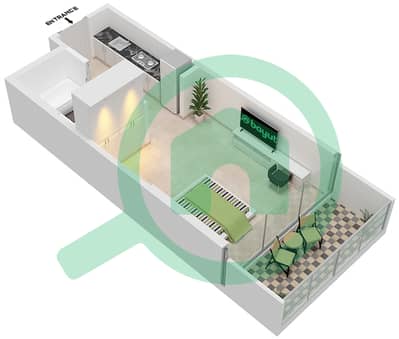
Unit B13 / FLOOR 32-33Studio, 1 bathroom
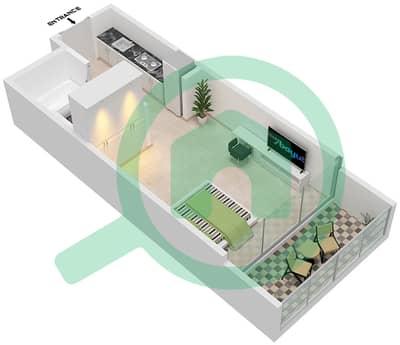
Unit B13 / FLOOR-16-31Studio, 1 bathroom
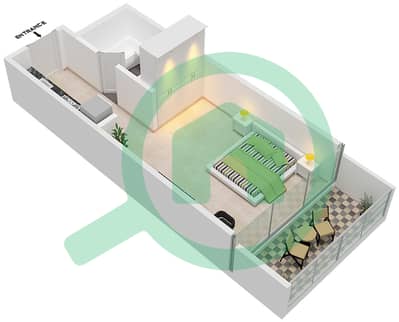
Unit B14 / FLOOR 32-33Studio, 1 bathroom
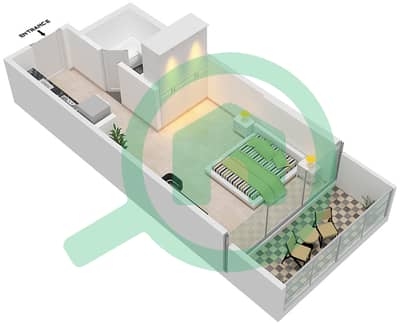
Unit B14 / FLOOR-16-31Studio, 1 bathroom
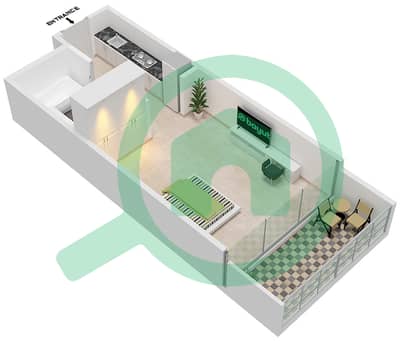
Unit B15 / FLOOR- 4-15Studio, 1 bathroom
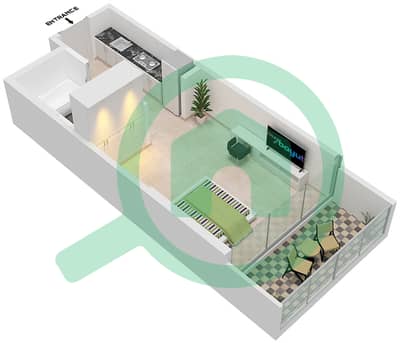
Unit B15 / FLOOR-16-31Studio, 1 bathroom
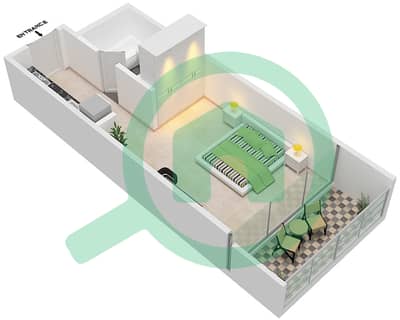
Unit B16 / FLOOR 16-31Studio, 1 bathroom
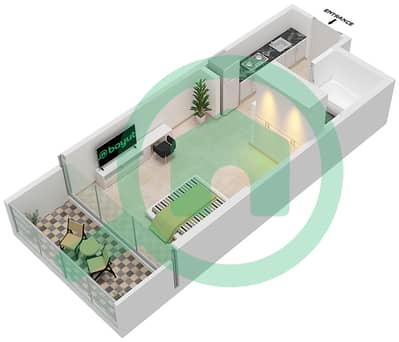
Unit B16 / FLOOR- 4-15Studio, 1 bathroom
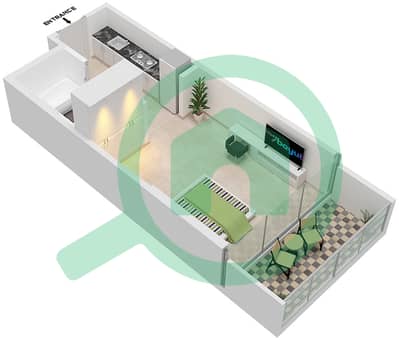
Unit B17 / FLOOR- 4-15Studio, 1 bathroom
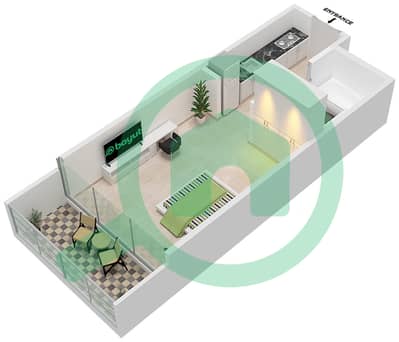
Unit B18 / FLOOR- 4-15Studio, 1 bathroom
1 Bedroom Apartments
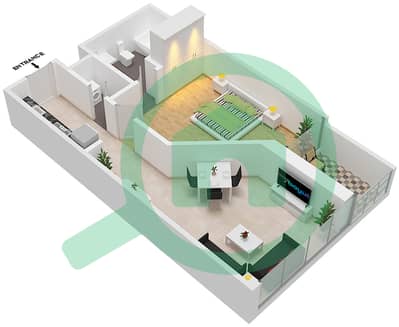
Unit B09 / FLOOR 32-331 bedroom, 1 bathroom
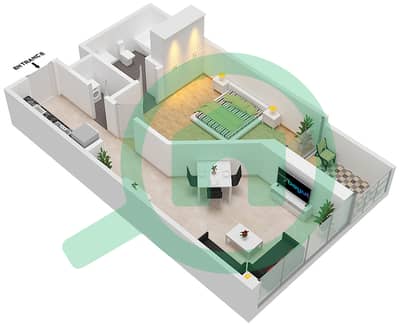
Unit B09 / FLOOR-16-291 bedroom, 1 bathroom
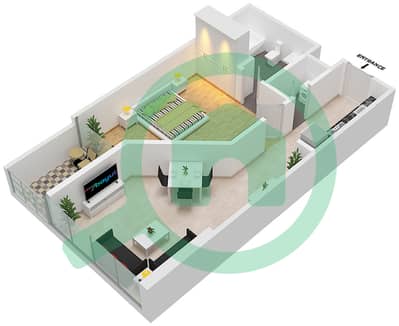
Unit B10 / FLOOR 32-331 bedroom, 1 bathroom
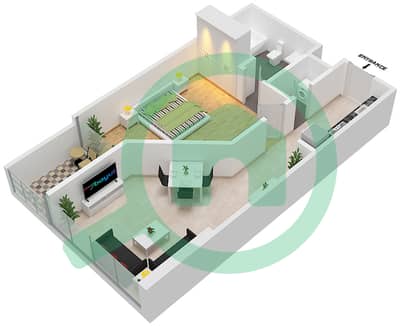
Unit B10 / FLOOR-16-291 bedroom, 1 bathroom
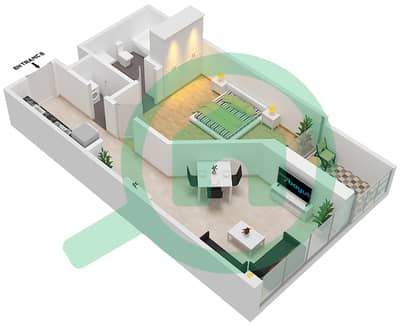
Unit B11 / FLOOR- 4-15,30-311 bedroom, 1 bathroom
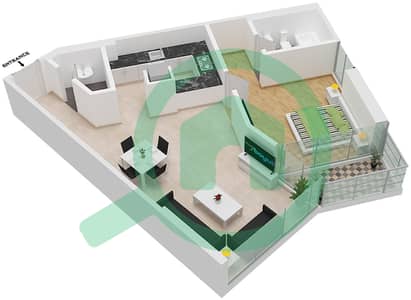
Unit B11 / FLOOR-16-291 bedroom, 2 bathrooms
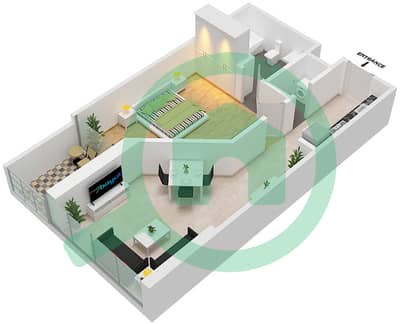
Unit B12 / FLOOR- 4-15,30-311 bedroom, 1 bathroom
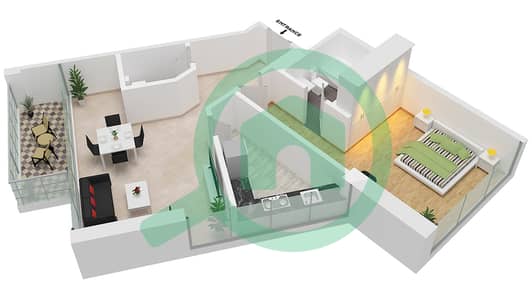
Unit B12 / FLOOR-16-311 bedroom, 2 bathrooms
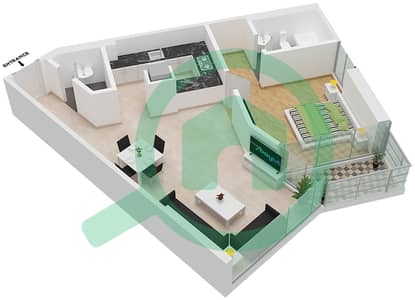
Unit B13 / FLOOR- 4-151 bedroom, 2 bathrooms
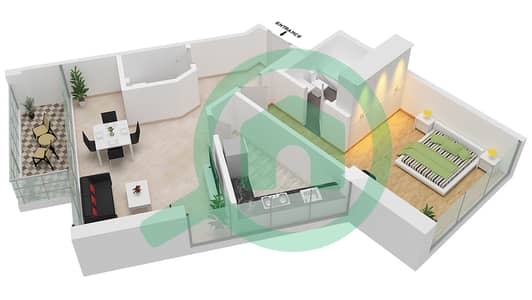
Unit B14 / FLOOR- 4-151 bedroom, 2 bathrooms
