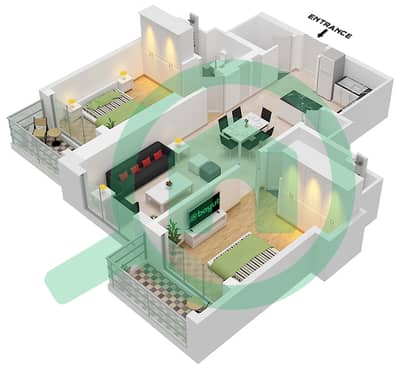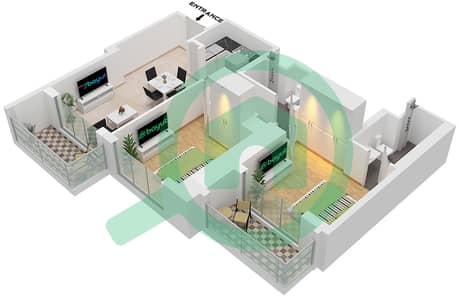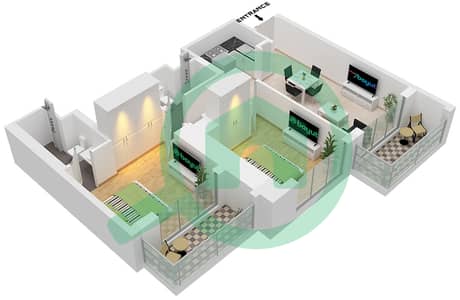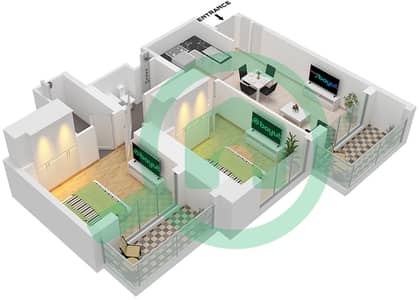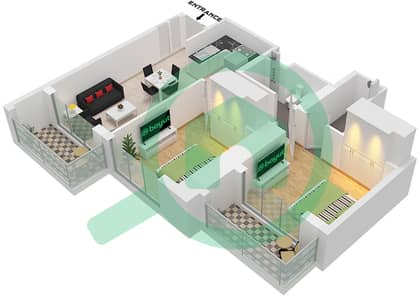360 Riverside Crescent, Bukadra Floor plans
1 Bedroom Apartments
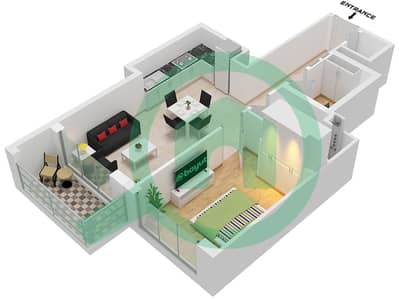
Type/unit A / UNIT 6 FLOOR 10-12,151 bedroom, 1 bathroom
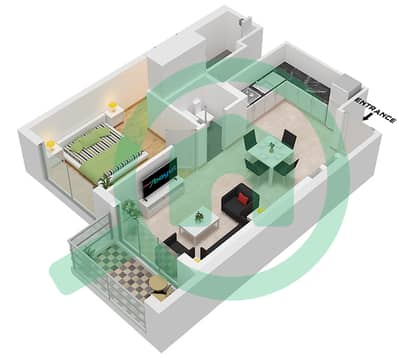
Type/unit A/UNIT 1,8 FLOOR 9-21,261 bedroom, 2 bathrooms
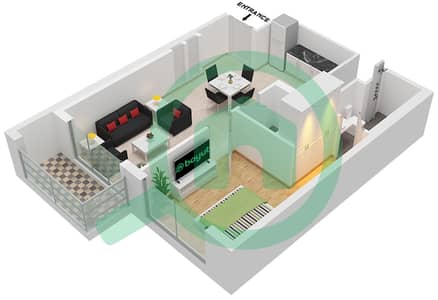
Type/unit A/UNIT 7,14 FLOOR 9-21,261 bedroom, 2 bathrooms
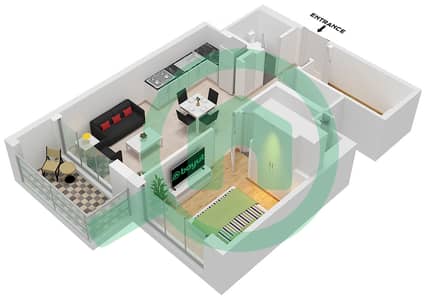
Type/unit B / UNIT 12 FLOOR 9-21,261 bedroom, 2 bathrooms
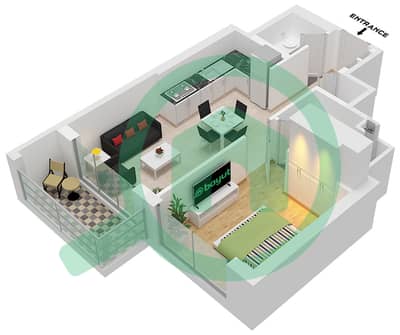
Type/unit B/UNIT 5 FLOOR 9-21,26-381 bedroom, 2 bathrooms
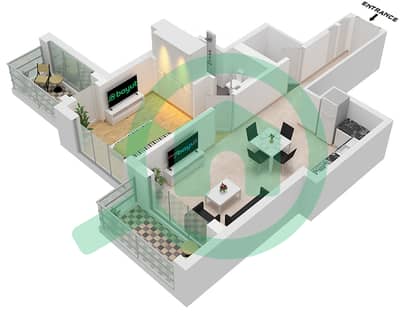
Type/unit C/UNIT 9 FLOOR 9-21,26-381 bedroom, 2 bathrooms
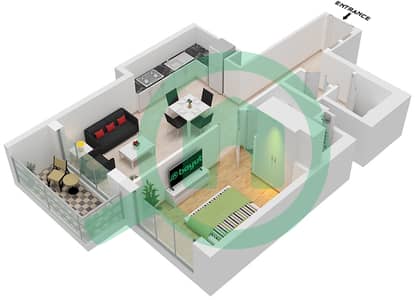
Type/unit D/UNIT 13 FLOOR 9-21,26-31 bedroom, 2 bathrooms
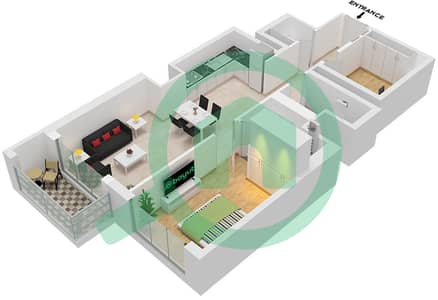
Type/unit D/UNIT 14 FLOOR 42-46,481 bedroom, 2 bathrooms
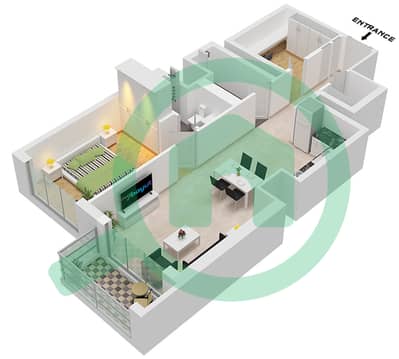
Type/unit D/UNIT 8 FLOOR 42-46,48-51 bedroom, 2 bathrooms
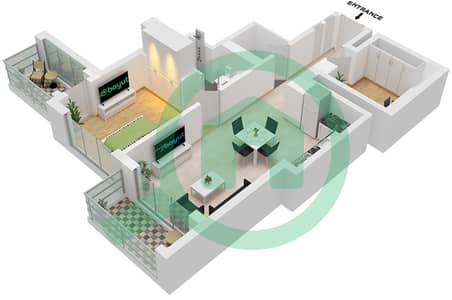
Type/unit E / UNIT 9 FLOOR 42-46,481 bedroom, 2 bathrooms
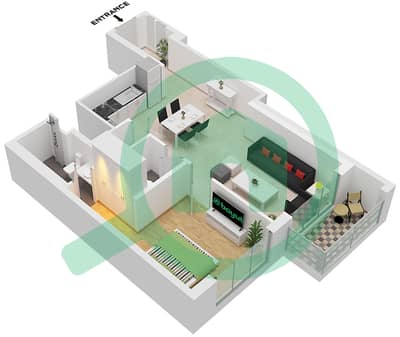
Type/unit F / UNIT 1 FLOOR 42-46,481 bedroom, 2 bathrooms
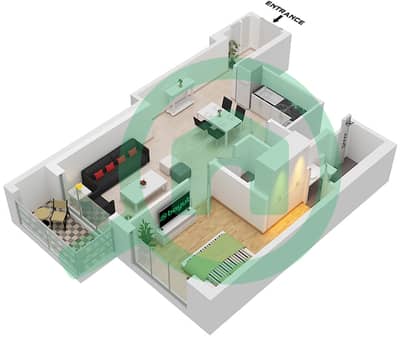
Type/unit F / UNIT 7 FLOOR 42-46,481 bedroom, 2 bathrooms
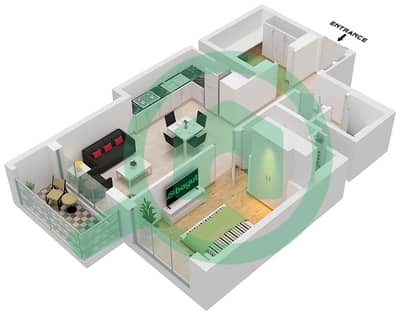
Type/unit F/UNIT 13 FLOOR 42-46,481 bedroom, 2 bathrooms
